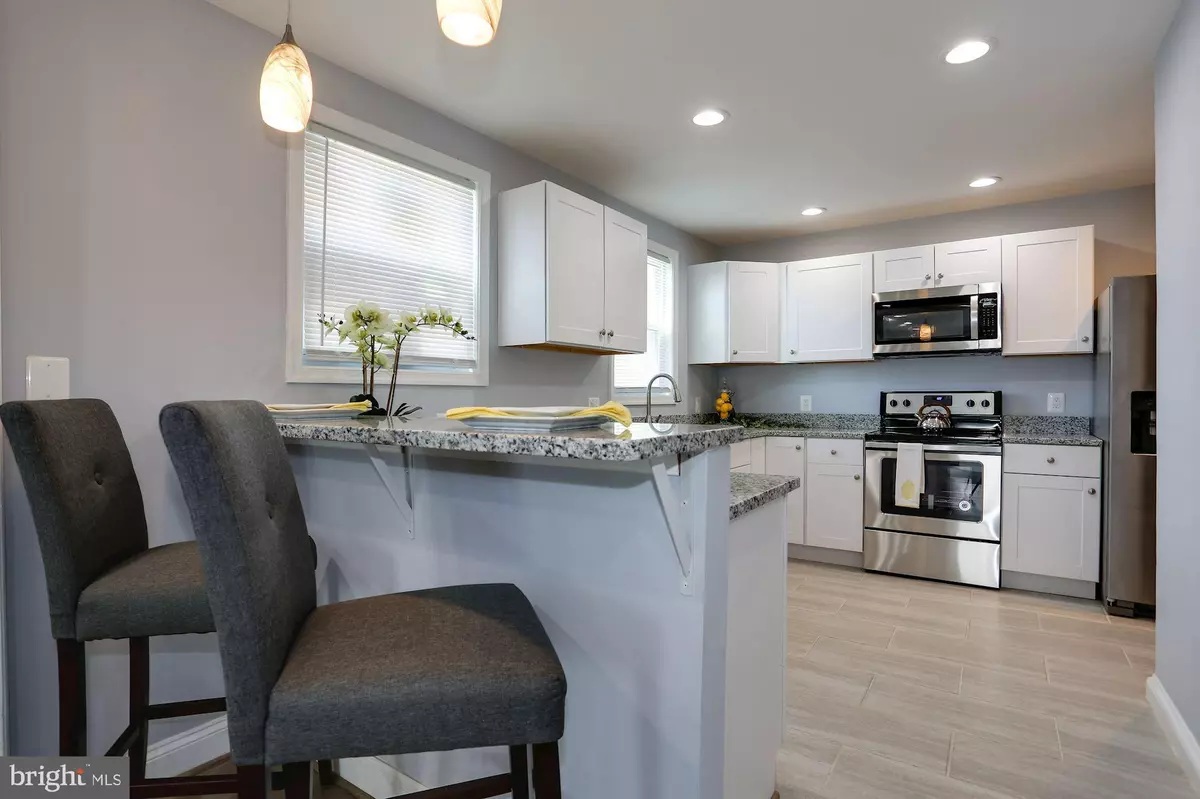$457,000
$457,000
For more information regarding the value of a property, please contact us for a free consultation.
232 ANACOSTIA RD SE Washington, DC 20019
3 Beds
2 Baths
1,801 SqFt
Key Details
Sold Price $457,000
Property Type Single Family Home
Sub Type Detached
Listing Status Sold
Purchase Type For Sale
Square Footage 1,801 sqft
Price per Sqft $253
Subdivision Fort Dupont Park
MLS Listing ID DCDC460562
Sold Date 04/29/20
Style Cape Cod
Bedrooms 3
Full Baths 2
HOA Y/N N
Abv Grd Liv Area 1,401
Originating Board BRIGHT
Year Built 1939
Annual Tax Amount $2,440
Tax Year 2019
Lot Size 6,431 Sqft
Acres 0.15
Property Description
Perched on top of a hill this Cape Cod style home is the ideal starter home! Beautiful renovated open concept kitchen with breakfast bar, 2 generous bedrooms with 2 full bathrooms located on the main level & 1 HUGE bedroom on the upper level! Don't miss the adorable breakfast nook / Sunroom right off the living room. This home also features a finished basement with laundry room, off street parking spot, oversized walk in closet spaces! Huge fenced private yard perfect for cookouts and outdoor entertainment! This is a must see, come fall in love today!
Location
State DC
County Washington
Zoning R-3
Rooms
Other Rooms Basement, Loft
Basement Partially Finished
Main Level Bedrooms 2
Interior
Interior Features Breakfast Area, Carpet, Ceiling Fan(s), Combination Dining/Living, Combination Kitchen/Dining, Crown Moldings, Primary Bath(s), Recessed Lighting, Upgraded Countertops, Walk-in Closet(s), Wood Floors
Heating Forced Air
Cooling Central A/C
Flooring Hardwood, Partially Carpeted, Laminated
Equipment Dishwasher, Disposal, Dryer - Electric, Energy Efficient Appliances, Microwave, Oven/Range - Electric, Stainless Steel Appliances, Stove, Washer
Furnishings No
Fireplace N
Appliance Dishwasher, Disposal, Dryer - Electric, Energy Efficient Appliances, Microwave, Oven/Range - Electric, Stainless Steel Appliances, Stove, Washer
Heat Source Natural Gas
Laundry Basement
Exterior
Fence Board, Partially, Rear
Utilities Available Electric Available, Cable TV Available, Natural Gas Available, Phone Available, Water Available
Water Access N
View Street
Roof Type Shingle,Composite
Accessibility Other
Garage N
Building
Lot Description Front Yard, Rear Yard
Story 1.5
Sewer Public Sewer
Water Public
Architectural Style Cape Cod
Level or Stories 1.5
Additional Building Above Grade, Below Grade
Structure Type Dry Wall
New Construction N
Schools
Elementary Schools Kimball
Middle Schools Kelly Miller
High Schools Eastern Senior
School District District Of Columbia Public Schools
Others
Pets Allowed Y
Senior Community No
Tax ID 5409//0004
Ownership Fee Simple
SqFt Source Estimated
Security Features Carbon Monoxide Detector(s),Motion Detectors,Security System
Acceptable Financing Conventional
Listing Terms Conventional
Financing Conventional
Special Listing Condition Standard
Pets Allowed No Pet Restrictions
Read Less
Want to know what your home might be worth? Contact us for a FREE valuation!

Our team is ready to help you sell your home for the highest possible price ASAP

Bought with Nancy V Miranda • RE/MAX Allegiance




