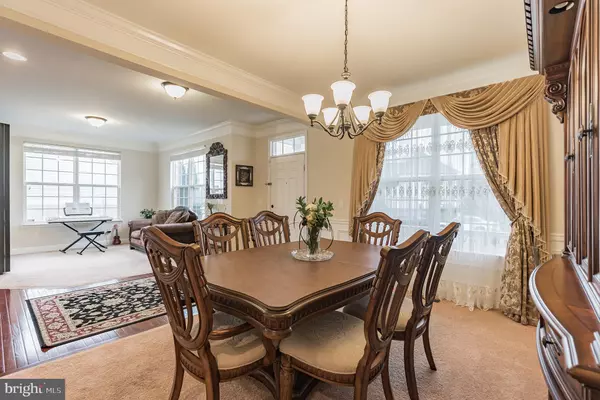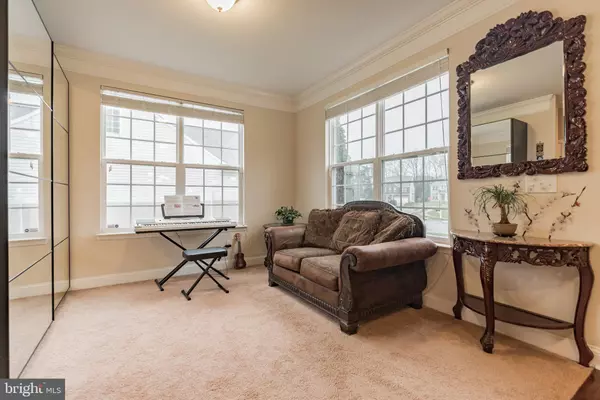$710,000
$659,900
7.6%For more information regarding the value of a property, please contact us for a free consultation.
12835 CHANDON CROSS RD Woodbridge, VA 22193
6 Beds
5 Baths
4,796 SqFt
Key Details
Sold Price $710,000
Property Type Single Family Home
Sub Type Detached
Listing Status Sold
Purchase Type For Sale
Square Footage 4,796 sqft
Price per Sqft $148
Subdivision Hoadly Forest
MLS Listing ID VAPW517914
Sold Date 04/30/21
Style Colonial
Bedrooms 6
Full Baths 4
Half Baths 1
HOA Fees $85/mo
HOA Y/N Y
Abv Grd Liv Area 3,256
Originating Board BRIGHT
Year Built 2014
Annual Tax Amount $7,053
Tax Year 2021
Lot Size 10,115 Sqft
Acres 0.23
Property Description
Beautiful orginal owner's home in peaceful Hoadly Forest! This colonial boasts 6 bedrooms, 4 full and 1 half baths. From the inviting front porch to the hardwood foyer, this home has all the bells and whistles. Formal dining room with crown and chair molding across from the formal living room with large windows. Gleaming hardwood floors in the gourmet kitchen which features stainless appliances and a gas cooktop. Granite countertops with tons of cabinets and recessed lights with pendant lighting over the island. Step into the large morning room that will accomodate special pieces of furniture. The kitchen flows into the family room with its gas fireplace and ceiling fan. Special feature here is the cove lighting you won't want to miss. On the upper level is the large primary bedroom with a spectacular tray ceiling, highlighted with cove lighting and ceiling fan. En suite luxury bathroom with soaking tub, separate shower and double sinks. Additional 4 bedrooms and 2 full baths on this level. Top of the line washer and dryer located on this level for your convenience. On the lower level there is an abundance of space. Built-ins to house your favorite books or cherished items. Lots of storage space and a second washer/dryer. A full bath completes this level. Walk- up to rear yard with decorative privacy fencing, fire pit and garden area. Look no further than this friendly neighorhood for your next home!
Location
State VA
County Prince William
Zoning R4
Rooms
Other Rooms Living Room, Dining Room, Primary Bedroom, Bedroom 2, Bedroom 3, Bedroom 4, Bedroom 5, Kitchen, Family Room, Bathroom 2, Bathroom 3, Primary Bathroom
Basement Connecting Stairway, Heated, Improved, Walkout Stairs, Outside Entrance
Interior
Interior Features Kitchen - Gourmet, Walk-in Closet(s), Built-Ins, Ceiling Fan(s), Crown Moldings, Dining Area, Family Room Off Kitchen, Formal/Separate Dining Room, Kitchen - Island, Kitchen - Table Space, Primary Bath(s), Recessed Lighting, Soaking Tub, Upgraded Countertops, Wood Floors, Carpet, Chair Railings, Floor Plan - Open
Hot Water Electric
Heating Forced Air
Cooling Central A/C
Flooring Carpet, Hardwood
Fireplaces Number 1
Fireplaces Type Fireplace - Glass Doors
Equipment Built-In Microwave, Cooktop, Dishwasher, Disposal, Dryer, Exhaust Fan, Oven - Wall, Refrigerator, Stainless Steel Appliances, Washer
Furnishings No
Fireplace Y
Appliance Built-In Microwave, Cooktop, Dishwasher, Disposal, Dryer, Exhaust Fan, Oven - Wall, Refrigerator, Stainless Steel Appliances, Washer
Heat Source Natural Gas
Laundry Upper Floor, Lower Floor
Exterior
Exterior Feature Porch(es)
Parking Features Garage Door Opener
Garage Spaces 4.0
Fence Decorative, Rear
Water Access N
Accessibility None
Porch Porch(es)
Attached Garage 2
Total Parking Spaces 4
Garage Y
Building
Lot Description Landscaping, Rear Yard
Story 3
Sewer Public Sewer
Water Public
Architectural Style Colonial
Level or Stories 3
Additional Building Above Grade, Below Grade
Structure Type 9'+ Ceilings
New Construction N
Schools
School District Prince William County Public Schools
Others
HOA Fee Include Insurance,Management,Trash
Senior Community No
Tax ID 8093-70-0877
Ownership Fee Simple
SqFt Source Assessor
Security Features Electric Alarm
Acceptable Financing Cash, Conventional
Horse Property N
Listing Terms Cash, Conventional
Financing Cash,Conventional
Special Listing Condition Standard
Read Less
Want to know what your home might be worth? Contact us for a FREE valuation!

Our team is ready to help you sell your home for the highest possible price ASAP

Bought with Jean Kacou Aboi • Green Homes Realty & Property Management Company




