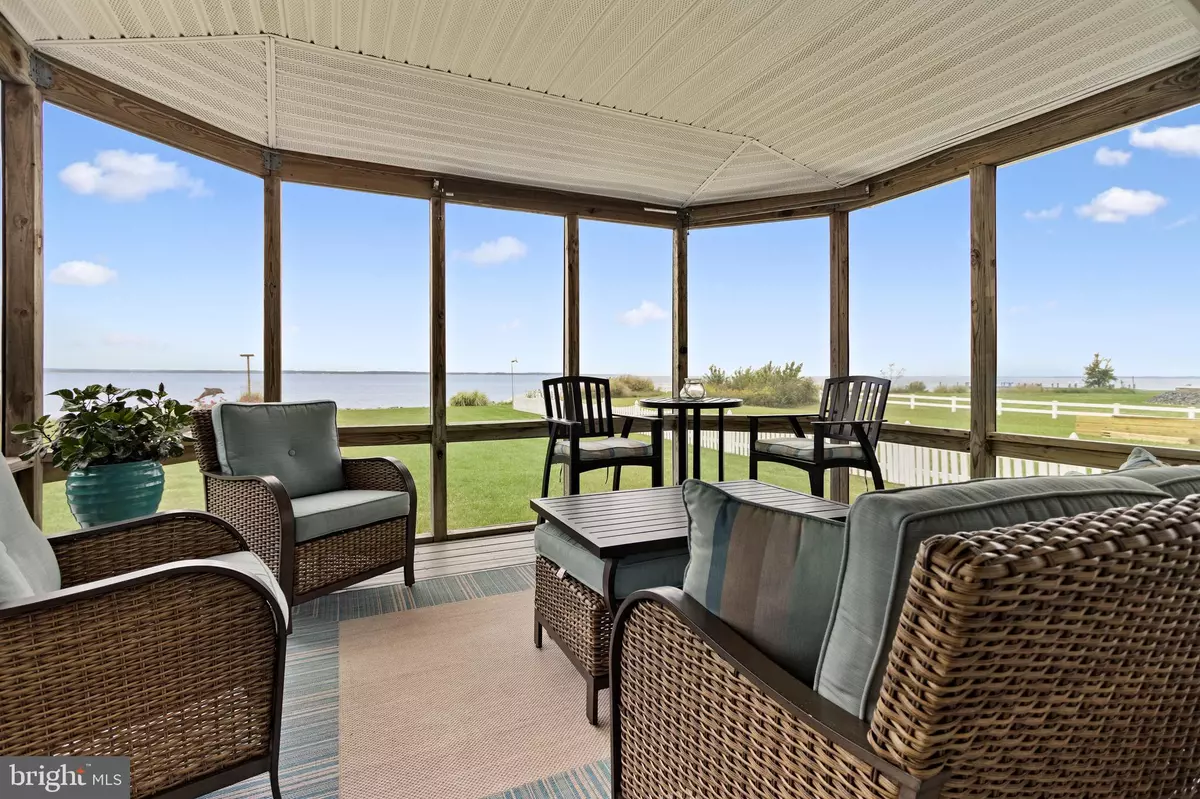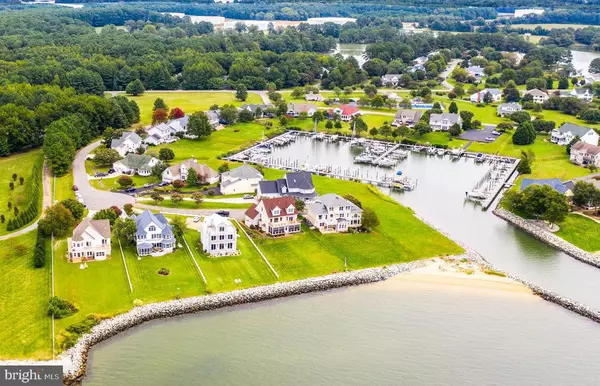$680,000
$697,000
2.4%For more information regarding the value of a property, please contact us for a free consultation.
17764 WHITESTONE DR Tall Timbers, MD 20690
5 Beds
3 Baths
3,433 SqFt
Key Details
Sold Price $680,000
Property Type Single Family Home
Sub Type Detached
Listing Status Sold
Purchase Type For Sale
Square Footage 3,433 sqft
Price per Sqft $198
Subdivision The Landings At Piney Point
MLS Listing ID MDSM172138
Sold Date 12/04/20
Style Coastal
Bedrooms 5
Full Baths 2
Half Baths 1
HOA Fees $70
HOA Y/N Y
Abv Grd Liv Area 3,433
Originating Board BRIGHT
Year Built 1995
Annual Tax Amount $5,874
Tax Year 2020
Lot Size 0.364 Acres
Acres 0.36
Property Description
LIVING THE WATERFRONT DREAM! Be at home in this incredible Victorian style home with big vistas and great coastal style, large private stamped concrete driveway. The screened porch area is a favorite spot for unforgettable sunsets, dolphin watching, coffee or cocktails. This beautifully maintained home has been cared for, upgraded. The owner's suite is exactly where it should be...along the river! You will enjoy a shower or tub time with Potomac River views. Work from home with broadband, a main level office or bedroom. The loft with more river views serves as an activity space or bedroom. Marble entry, hardwood floors, fireplace, wet bar, gas cooking, wraparound porch, garage are preferred features that never go out of style... and this house has all of those and more! The custom floor plan designed by Joe Peary includes special nooks, which add to the interest of living in the home. Storage on the main, the middle and the upper levels is convenient and easily accessed. INCLUDED is Boat slip #17 at the nearby marina, convenient to the house with a 10,000LB lift that conveys. The community has a marina, a beautiful pool, a beach, even a trailer/RV storage area. 17764 Whitestone Drive is ready for you!
Location
State MD
County Saint Marys
Zoning RL
Direction East
Rooms
Main Level Bedrooms 1
Interior
Interior Features Breakfast Area, Carpet, Ceiling Fan(s), Entry Level Bedroom, Floor Plan - Traditional, Formal/Separate Dining Room, Primary Bedroom - Bay Front, Sprinkler System
Hot Water Electric
Heating Heat Pump(s), Heat Pump - Gas BackUp
Cooling Central A/C, Ceiling Fan(s)
Flooring Hardwood, Carpet, Ceramic Tile
Fireplaces Number 1
Fireplaces Type Gas/Propane
Equipment Built-In Microwave, Cooktop, Dishwasher, Dryer - Front Loading, Extra Refrigerator/Freezer, Oven - Wall, Refrigerator, Six Burner Stove, Stainless Steel Appliances, Washer - Front Loading
Furnishings No
Fireplace Y
Window Features Double Hung,Screens,Skylights
Appliance Built-In Microwave, Cooktop, Dishwasher, Dryer - Front Loading, Extra Refrigerator/Freezer, Oven - Wall, Refrigerator, Six Burner Stove, Stainless Steel Appliances, Washer - Front Loading
Heat Source Electric, Propane - Leased
Laundry Upper Floor
Exterior
Exterior Feature Deck(s), Porch(es), Enclosed
Parking Features Garage - Front Entry, Inside Access, Garage Door Opener
Garage Spaces 6.0
Fence Partially, Vinyl
Utilities Available Under Ground, Propane
Amenities Available Beach, Marina/Marina Club, Swimming Pool, Tennis Courts, Boat Dock/Slip, Water/Lake Privileges, Pool - Outdoor, Extra Storage
Waterfront Description Rip-Rap
Water Access Y
Water Access Desc Canoe/Kayak,Private Access,Sail,Swimming Allowed,Boat - Powered
View Scenic Vista, River, Water
Roof Type Shingle
Street Surface Black Top
Accessibility None
Porch Deck(s), Porch(es), Enclosed
Road Frontage City/County
Attached Garage 2
Total Parking Spaces 6
Garage Y
Building
Lot Description Cul-de-sac, Landscaping, Level, No Thru Street, Premium
Story 2.5
Foundation Crawl Space
Sewer Public Sewer
Water Public
Architectural Style Coastal
Level or Stories 2.5
Additional Building Above Grade, Below Grade
Structure Type 9'+ Ceilings
New Construction N
Schools
Elementary Schools Piney Point
Middle Schools Spring Ridge
High Schools Leonardtown
School District St. Mary'S County Public Schools
Others
HOA Fee Include Common Area Maintenance,Recreation Facility,Reserve Funds,Pool(s)
Senior Community No
Tax ID 1902029103
Ownership Fee Simple
SqFt Source Assessor
Security Features Smoke Detector
Acceptable Financing Cash, Conventional
Horse Property N
Listing Terms Cash, Conventional
Financing Cash,Conventional
Special Listing Condition Standard
Read Less
Want to know what your home might be worth? Contact us for a FREE valuation!

Our team is ready to help you sell your home for the highest possible price ASAP

Bought with Haley Lynn Taylor • RE/MAX One





