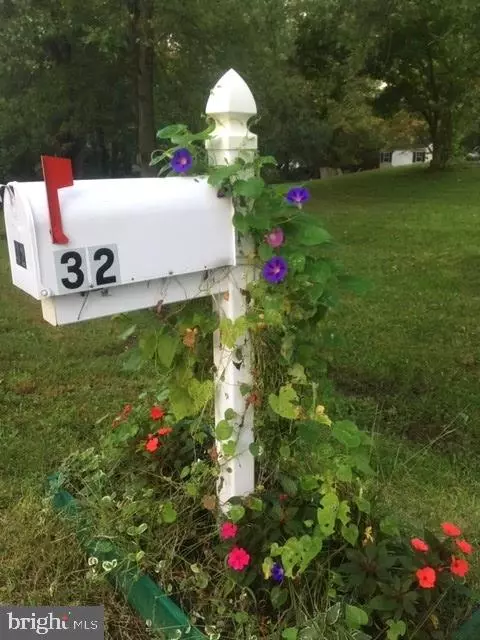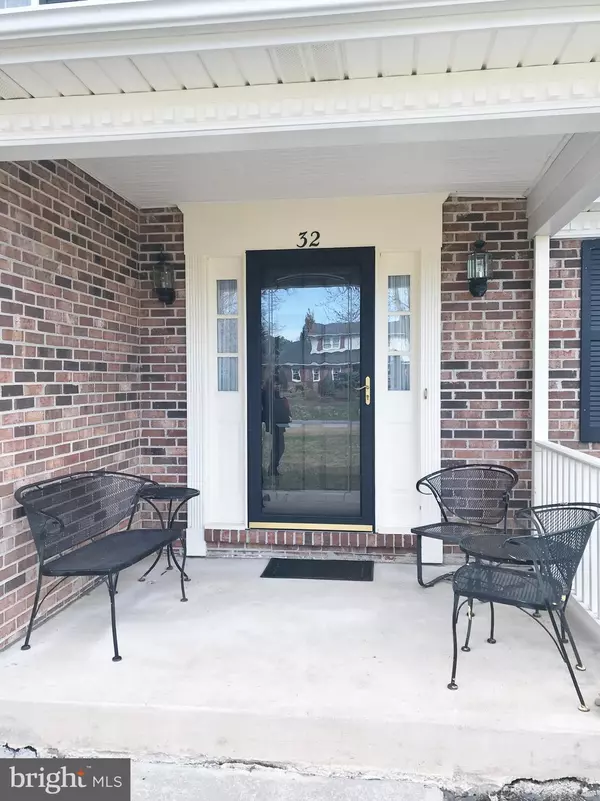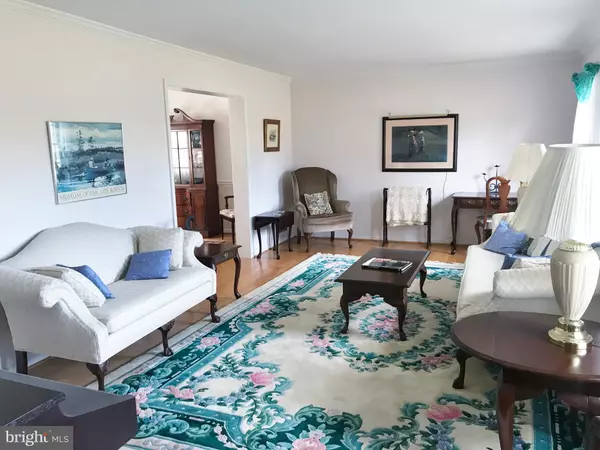$350,000
$350,000
For more information regarding the value of a property, please contact us for a free consultation.
32 KIMMIE CT Bear, DE 19701
4 Beds
3 Baths
3,025 SqFt
Key Details
Sold Price $350,000
Property Type Single Family Home
Sub Type Detached
Listing Status Sold
Purchase Type For Sale
Square Footage 3,025 sqft
Price per Sqft $115
Subdivision Caravel Farms
MLS Listing ID DENC495608
Sold Date 06/01/20
Style Colonial
Bedrooms 4
Full Baths 2
Half Baths 1
HOA Y/N N
Abv Grd Liv Area 2,425
Originating Board BRIGHT
Year Built 1984
Annual Tax Amount $3,617
Tax Year 2019
Lot Size 0.600 Acres
Acres 0.6
Lot Dimensions 125.70 x 217.00
Property Description
Another RC Peoples home with signature brick exterior on large corner home site. In the summer you will want to be out on the Sun room with full length sliders allowing the picturesque view of mature trees along with the brick patio surrounded by fencing for privacy. In the winter cuddle around the beautiful brick fireplace with a roaring fire with the pass thru to the eat in kitchen with granite counter tops. Solid real hardwoods throughout and spacious bedrooms for all kinds of uses. A finished basement with rec room that seller has spent many hours re grading and having French drains cleaned to keep any water away from the house. Updated HVAC and hot water heater. Neighborhood has just been notified that natural gas will be available in the not to distant future. Add your own d cor and you will be all set to enjoy the yard and the house this summer.
Location
State DE
County New Castle
Area Newark/Glasgow (30905)
Zoning NC21
Rooms
Other Rooms Living Room, Dining Room, Primary Bedroom, Bedroom 2, Bedroom 3, Bedroom 4, Kitchen, Family Room, Sun/Florida Room, Laundry, Recreation Room
Basement Full
Interior
Interior Features Attic, Carpet, Ceiling Fan(s), Chair Railings, Family Room Off Kitchen, Floor Plan - Traditional, Kitchen - Eat-In, Kitchen - Table Space, Primary Bath(s), Stall Shower, Upgraded Countertops, Walk-in Closet(s), Wood Floors
Hot Water Electric
Cooling Central A/C
Fireplaces Number 1
Fireplaces Type Brick, Mantel(s), Screen
Equipment Built-In Microwave, Built-In Range, Dishwasher, Disposal, Dryer - Electric, Exhaust Fan, Humidifier, Oven/Range - Electric, Refrigerator, Washer, Water Heater
Fireplace Y
Appliance Built-In Microwave, Built-In Range, Dishwasher, Disposal, Dryer - Electric, Exhaust Fan, Humidifier, Oven/Range - Electric, Refrigerator, Washer, Water Heater
Heat Source Oil
Exterior
Parking Features Garage - Side Entry
Garage Spaces 2.0
Utilities Available Cable TV, Phone
Water Access N
Accessibility None
Attached Garage 2
Total Parking Spaces 2
Garage Y
Building
Story 2
Sewer Private Sewer
Water Public
Architectural Style Colonial
Level or Stories 2
Additional Building Above Grade, Below Grade
New Construction N
Schools
School District Christina
Others
Senior Community No
Tax ID 11-033.10-095
Ownership Fee Simple
SqFt Source Assessor
Acceptable Financing Cash, Conventional, VA
Listing Terms Cash, Conventional, VA
Financing Cash,Conventional,VA
Special Listing Condition Standard
Read Less
Want to know what your home might be worth? Contact us for a FREE valuation!

Our team is ready to help you sell your home for the highest possible price ASAP

Bought with S. Brian Hadley • Patterson-Schwartz-Hockessin





