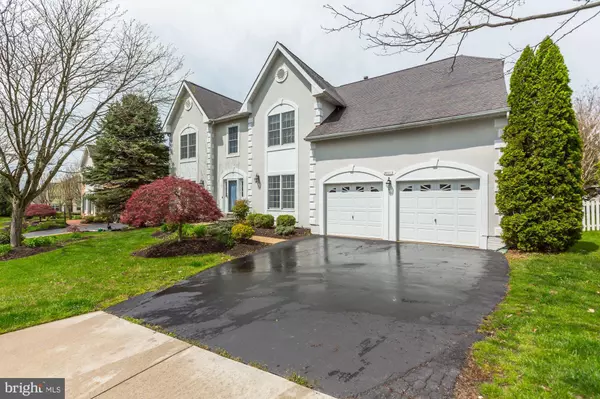$875,000
$887,900
1.5%For more information regarding the value of a property, please contact us for a free consultation.
20013 HAZELTINE PL Ashburn, VA 20147
5 Beds
5 Baths
5,131 SqFt
Key Details
Sold Price $875,000
Property Type Single Family Home
Sub Type Detached
Listing Status Sold
Purchase Type For Sale
Square Footage 5,131 sqft
Price per Sqft $170
Subdivision Belmont Country Club
MLS Listing ID VALO407564
Sold Date 07/02/20
Style Colonial
Bedrooms 5
Full Baths 4
Half Baths 1
HOA Fees $311/mo
HOA Y/N Y
Abv Grd Liv Area 3,709
Originating Board BRIGHT
Year Built 2000
Annual Tax Amount $8,115
Tax Year 2020
Lot Size 10,890 Sqft
Acres 0.25
Property Description
Stunning Belmont County Club 5 Bedroom/4.5 Bath REMODELED home with 3 finished levels and over 5,100 s.f. of sophistication and luxury! This home is both an entertainer's haven and wonderful for family living. The dramatic two-story Foyer opens to a breathtaking Family Room showcasing a floor to ceiling Stone Fireplace. The spacious Dining Room and Living Room with chair rail and crown molding are on either side of the Foyer. The recent addition which transformed the kitchen into a gourmet Chef's dream is enhanced with THERMADOR stainless steel appliances, an abundance of designer white cabinets, high end granite with matching farmhouse sink, and over sized island with a prep sink, wine refrigerator, and microwave drawer. The adjacent large breakfast area with gorgeous light fixture opens to the Family Room and leads to the deck through French doors. The main level also includes a Library, hardwood floors throughout and a terrific mudroom. The upper level is equally impressive with a beautiful Master Bedroom featuring a trey ceiling with dazzling light fixture, a huge Walk-in Closet, and en suite Master Bath with frameless glass shower surround, stunning marble tile, a jacuzzi soaking tub, two separate vanities and water closet. There are four more bedrooms, (one currently being used as a 2nd Master closet) with two spectacular remodeled Jack and Jill bathrooms. The lower level features a newly installed walk-up exit, two huge rec rooms, a full bath and den which can be used as an in-law or au pair suite, and an enormous storage room. The spacious deck overlooks a lovely fenced yard with flowering trees and beautiful landscaping providing privacy for entertaining and relaxation. Enjoy all the special Belmont Country Club Amenities and the great location close to the Community Center and the Belmont Shopping Center. Don't miss this great opportunity. (SEE 3-D VIRTUAL TOUR IN SEPARATE HOME WEBSITE. TO ACCESS, TAP ON MOVIE CAMERA ICON AT THE TOP OF THE LISTING OR GO TO : http://spws.homevisit.com/mls/290836/20013-HAZELTINE-PLACE-ASHBURN-VA-20147)
Location
State VA
County Loudoun
Zoning 19
Rooms
Other Rooms Living Room, Dining Room, Primary Bedroom, Bedroom 2, Bedroom 3, Bedroom 4, Bedroom 5, Kitchen, Family Room, Den, Library, Foyer, Breakfast Room, Mud Room, Recreation Room, Storage Room
Basement Full, Fully Finished, Heated, Improved, Outside Entrance, Rear Entrance, Walkout Stairs, Windows
Interior
Interior Features Additional Stairway, Attic, Breakfast Area, Built-Ins, Carpet, Chair Railings, Crown Moldings, Family Room Off Kitchen, Floor Plan - Open, Formal/Separate Dining Room, Kitchen - Gourmet, Kitchen - Island, Primary Bath(s), Pantry, Recessed Lighting, Soaking Tub, Stall Shower, Tub Shower, Upgraded Countertops, Walk-in Closet(s), WhirlPool/HotTub, Window Treatments, Wood Floors
Heating Forced Air
Cooling Central A/C, Zoned
Flooring Hardwood, Ceramic Tile, Carpet
Fireplaces Number 1
Fireplaces Type Mantel(s), Stone
Equipment Built-In Microwave, Dryer - Front Loading, Cooktop, Six Burner Stove, Range Hood, Refrigerator, Dishwasher, Disposal, Energy Efficient Appliances, Icemaker, Oven - Double, Oven - Wall, Stainless Steel Appliances, Washer - Front Loading, Water Heater
Furnishings No
Fireplace Y
Window Features Double Hung,Double Pane,Casement,Insulated,Palladian,Screens,Transom
Appliance Built-In Microwave, Dryer - Front Loading, Cooktop, Six Burner Stove, Range Hood, Refrigerator, Dishwasher, Disposal, Energy Efficient Appliances, Icemaker, Oven - Double, Oven - Wall, Stainless Steel Appliances, Washer - Front Loading, Water Heater
Heat Source Natural Gas
Laundry Main Floor
Exterior
Exterior Feature Deck(s)
Parking Features Garage Door Opener
Garage Spaces 2.0
Fence Rear
Amenities Available Basketball Courts, Gated Community, Jog/Walk Path, Pool - Outdoor, Tennis Courts, Tot Lots/Playground, Volleyball Courts
Water Access N
View Garden/Lawn
Roof Type Architectural Shingle
Accessibility None
Porch Deck(s)
Attached Garage 2
Total Parking Spaces 2
Garage Y
Building
Lot Description Backs to Trees, Front Yard, Landscaping, Level, Rear Yard
Story 3
Sewer Public Sewer
Water Public
Architectural Style Colonial
Level or Stories 3
Additional Building Above Grade, Below Grade
Structure Type 2 Story Ceilings,9'+ Ceilings,Cathedral Ceilings,Dry Wall,Tray Ceilings
New Construction N
Schools
Elementary Schools Newton-Lee
Middle Schools Belmont Ridge
High Schools Riverside
School District Loudoun County Public Schools
Others
HOA Fee Include Broadband,Cable TV,High Speed Internet,Lawn Maintenance,Pool(s),Snow Removal,Trash,Security Gate
Senior Community No
Tax ID 084457564000
Ownership Fee Simple
SqFt Source Assessor
Special Listing Condition Standard
Read Less
Want to know what your home might be worth? Contact us for a FREE valuation!

Our team is ready to help you sell your home for the highest possible price ASAP

Bought with Jill E Hobart • Long & Foster Real Estate, Inc.




