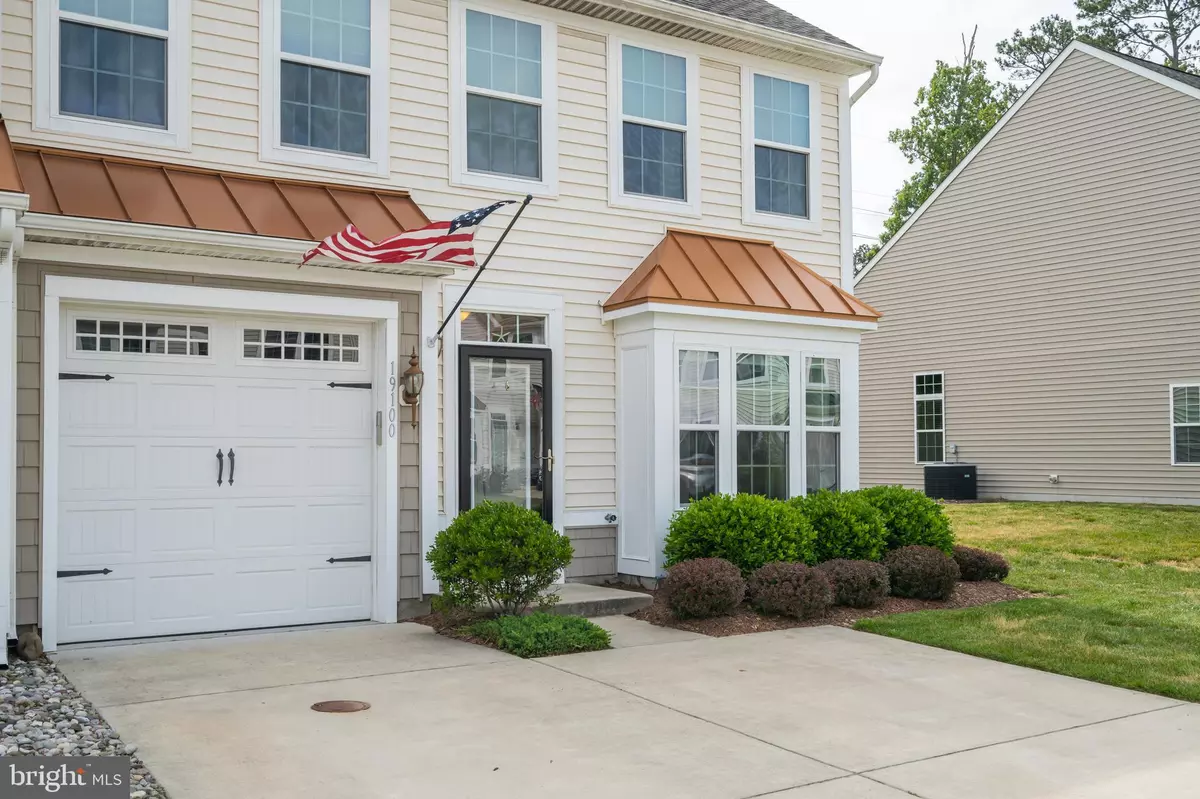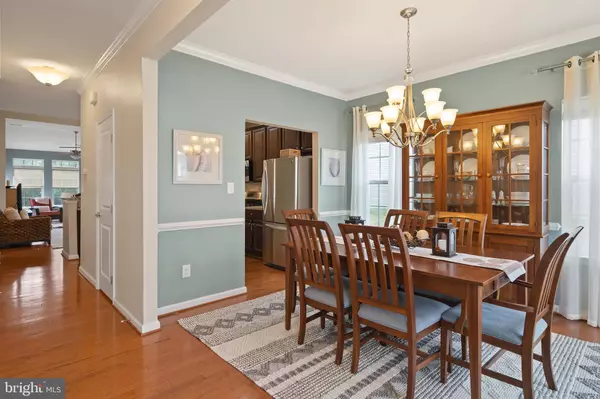$270,000
$274,999
1.8%For more information regarding the value of a property, please contact us for a free consultation.
19100 TIMBERCREEK DR #54 Milton, DE 19968
3 Beds
3 Baths
2,200 SqFt
Key Details
Sold Price $270,000
Property Type Condo
Sub Type Condo/Co-op
Listing Status Sold
Purchase Type For Sale
Square Footage 2,200 sqft
Price per Sqft $122
Subdivision Shoreview Woods
MLS Listing ID DESU163018
Sold Date 09/16/20
Style Villa
Bedrooms 3
Full Baths 2
Half Baths 1
Condo Fees $227/mo
HOA Y/N N
Abv Grd Liv Area 2,200
Originating Board BRIGHT
Year Built 2012
Annual Tax Amount $941
Tax Year 2020
Lot Size 26.110 Acres
Acres 26.11
Lot Dimensions 0.00 x 0.00
Property Description
This 2,200 square foot villa is a show stopper! As soon as you walk through the front door, you will appreciate the custom trim work in the formal dining area, the optional box bay window, and the engineered hardwood that flows through the majority of the first floor. The upgraded kitchen features granite countertops, cherry cabinets, and stainless steel appliances. The kitchen overlooks the great room and the optional rear sunroom. Sit back and unwind on the rear patio after a long day at the beach or walking on the Lewes & Georgetown Trail that is located right down the street! The light-filled master suite is located on the first floor and features a beautiful tray ceiling, double vanity, and a huge walk-in shower with upgraded tile work. The washer and dryer are located on the first floor as well and there is even a half bath. The second floor features a loft that overlooks the great room, a guest bathroom, a utility room, and two additional guest bedrooms. The community features a small clubhouse, outdoor pool, tennis court, and gazebo. The condo dues cover the master insurance policy for the building, exterior power washing, trash removal, lawn care, and full access to the amenities. This villa could be your perfect beach retreat or full-time residence so come tour it now before it's sold!
Location
State DE
County Sussex
Area Broadkill Hundred (31003)
Zoning RC
Rooms
Other Rooms Dining Room, Primary Bedroom, Bedroom 2, Bedroom 3, Kitchen, Foyer, Sun/Florida Room, Great Room, Loft, Utility Room, Primary Bathroom, Half Bath
Main Level Bedrooms 1
Interior
Hot Water Electric
Heating Heat Pump(s)
Cooling Central A/C
Equipment Stainless Steel Appliances, Refrigerator, Microwave, Water Heater, Washer, Dryer, Disposal, Dishwasher, Oven/Range - Gas
Furnishings No
Fireplace N
Window Features Double Pane,Energy Efficient
Appliance Stainless Steel Appliances, Refrigerator, Microwave, Water Heater, Washer, Dryer, Disposal, Dishwasher, Oven/Range - Gas
Heat Source Electric
Laundry Main Floor, Dryer In Unit, Washer In Unit
Exterior
Parking Features Garage - Front Entry
Garage Spaces 3.0
Utilities Available Under Ground
Amenities Available Common Grounds, Meeting Room, Pool - Outdoor, Tennis Courts
Water Access N
Roof Type Architectural Shingle
Accessibility None
Attached Garage 1
Total Parking Spaces 3
Garage Y
Building
Story 2
Foundation Slab
Sewer Public Sewer
Water Public
Architectural Style Villa
Level or Stories 2
Additional Building Above Grade, Below Grade
Structure Type 9'+ Ceilings,High,Dry Wall,Vaulted Ceilings
New Construction N
Schools
High Schools Cape Henlopen
School District Cape Henlopen
Others
HOA Fee Include All Ground Fee,Common Area Maintenance,Ext Bldg Maint,Lawn Maintenance,Pool(s),Road Maintenance,Snow Removal,Trash
Senior Community No
Tax ID 235-30.00-37.05-54
Ownership Fee Simple
SqFt Source Assessor
Security Features Smoke Detector,Carbon Monoxide Detector(s)
Acceptable Financing Cash, Conventional, USDA, FHA
Listing Terms Cash, Conventional, USDA, FHA
Financing Cash,Conventional,USDA,FHA
Special Listing Condition Standard
Read Less
Want to know what your home might be worth? Contact us for a FREE valuation!

Our team is ready to help you sell your home for the highest possible price ASAP

Bought with SHIRLEY E. KALVINSKY • Jack Lingo - Rehoboth





