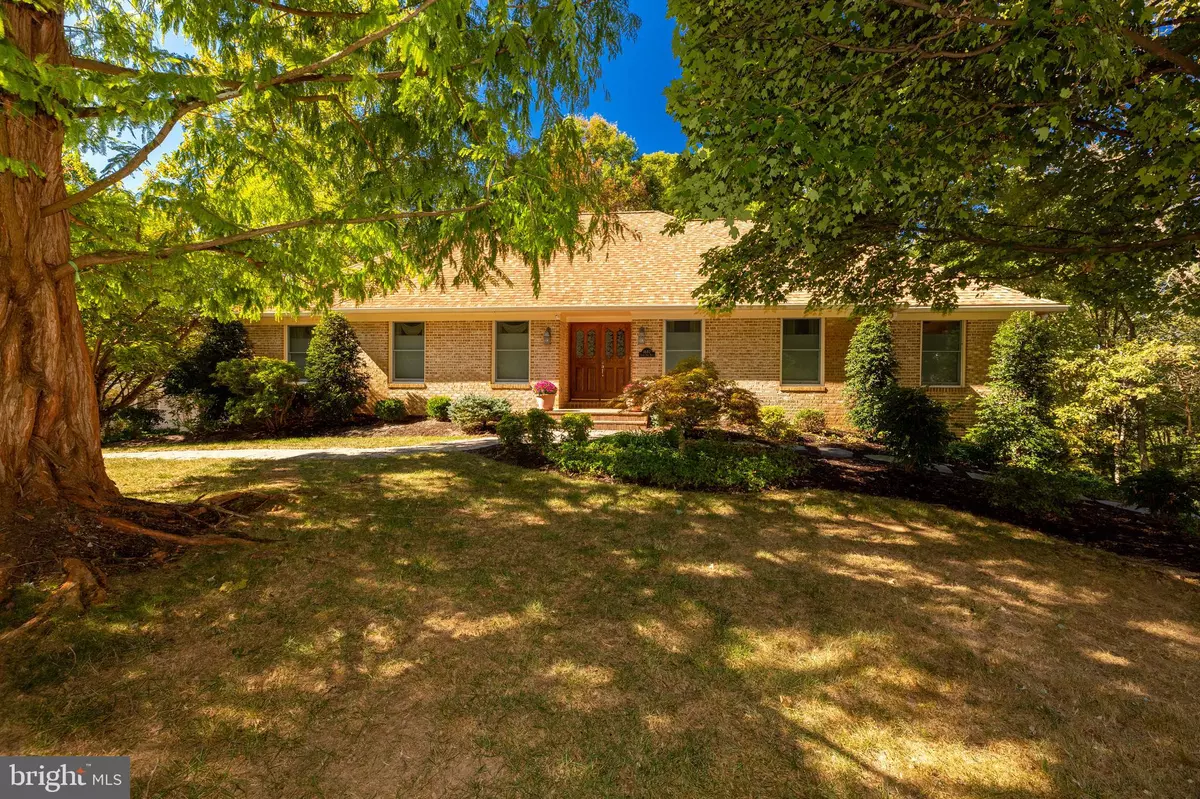$916,687
$895,000
2.4%For more information regarding the value of a property, please contact us for a free consultation.
1687 ABBEY OAK DR Vienna, VA 22182
4 Beds
3 Baths
2,052 SqFt
Key Details
Sold Price $916,687
Property Type Single Family Home
Sub Type Detached
Listing Status Sold
Purchase Type For Sale
Square Footage 2,052 sqft
Price per Sqft $446
Subdivision Sun Valley
MLS Listing ID VAFX1112948
Sold Date 04/15/20
Style Ranch/Rambler
Bedrooms 4
Full Baths 3
HOA Fees $9/ann
HOA Y/N Y
Abv Grd Liv Area 2,052
Originating Board BRIGHT
Year Built 1982
Annual Tax Amount $10,492
Tax Year 2019
Lot Size 0.459 Acres
Acres 0.46
Property Description
Handsome, quality-built rambler on quiet cul-de-sac has been meticulously maintained. 4 bedrooms. 3 baths. with over 3,000 finished square feet on 2 levels. Private wooded lot backs to Sun Valley Park. Approach home along brick walkway to front porch and double wood doors. Step into foyer and refinished hardwood floors. Anderson double pane windows and doors throughout the home. Elegant living room filled with natural light. Dining room has attractive bay window. Beautiful kitchen (2013) w/large quartz center island, under-floor heated porcelain tiles, granite counter tops, recessed lighting and additional pendant lighting over island. Walk-in pantry. Spacious family room comes with central wiring for built-speakers located in several rooms on the main floor. Family room also features a brick wood-burning fireplace with a porcelain slate-like hearth. Glass doors open to large deck overlooking the wooded back yard. Part of the deck is a screened-in porch with skylights. Main level owners' suite w/walk out to deck and screened porch. Renovated bathroom with Travertine floor and wall tiles. Granite countertops. Walk-out lower level to a recreation room complete with gas fireplace and custom designed bar area with wine cooler and wood cabinets. Doors to huge lower deck and hot tub. Fourth bedroom with bathroom would make perfect in-law suite. Massive storage areas. Oversized side-loading garage. Exceptional home with no detail overlooked.
Location
State VA
County Fairfax
Zoning 111
Rooms
Other Rooms Living Room, Dining Room, Primary Bedroom, Bedroom 3, Bedroom 4, Kitchen, Family Room, Other, Recreation Room, Bathroom 2
Basement Walkout Level, Outside Entrance, Rear Entrance, Fully Finished
Main Level Bedrooms 3
Interior
Interior Features Bar, Carpet, Ceiling Fan(s), Entry Level Bedroom, Family Room Off Kitchen, Kitchen - Eat-In, Kitchen - Gourmet, Kitchen - Island, Primary Bath(s), Pantry, Recessed Lighting, Soaking Tub, Walk-in Closet(s), Wet/Dry Bar, WhirlPool/HotTub, Wood Floors
Heating Forced Air
Cooling Central A/C, Zoned
Fireplaces Number 2
Equipment Built-In Microwave, Cooktop, Disposal, Dishwasher, Dryer, Dryer - Electric, Exhaust Fan, Humidifier, Icemaker, Microwave, Oven - Double, Oven - Self Cleaning, Oven - Wall, Range Hood, Refrigerator, Stainless Steel Appliances, Washer, Washer - Front Loading, Water Heater
Fireplace Y
Appliance Built-In Microwave, Cooktop, Disposal, Dishwasher, Dryer, Dryer - Electric, Exhaust Fan, Humidifier, Icemaker, Microwave, Oven - Double, Oven - Self Cleaning, Oven - Wall, Range Hood, Refrigerator, Stainless Steel Appliances, Washer, Washer - Front Loading, Water Heater
Heat Source Natural Gas
Laundry Main Floor
Exterior
Parking Features Additional Storage Area, Built In, Basement Garage, Garage - Side Entry, Oversized, Garage Door Opener
Garage Spaces 2.0
Amenities Available Basketball Courts, Common Grounds, Picnic Area, Tennis Courts
Water Access N
Accessibility Other
Attached Garage 2
Total Parking Spaces 2
Garage Y
Building
Lot Description Backs to Trees, Backs - Parkland, Cul-de-sac, Front Yard, Irregular, Landscaping, No Thru Street, Partly Wooded, Private, Rear Yard, SideYard(s), Trees/Wooded
Story 2
Sewer Public Sewer
Water Public
Architectural Style Ranch/Rambler
Level or Stories 2
Additional Building Above Grade, Below Grade
New Construction N
Schools
Elementary Schools Wolftrap
Middle Schools Kilmer
High Schools Marshall
School District Fairfax County Public Schools
Others
HOA Fee Include Reserve Funds,Common Area Maintenance
Senior Community No
Tax ID 0272 06 0003
Ownership Fee Simple
SqFt Source Assessor
Special Listing Condition Standard
Read Less
Want to know what your home might be worth? Contact us for a FREE valuation!

Our team is ready to help you sell your home for the highest possible price ASAP

Bought with Fouad Talout • Long & Foster Real Estate, Inc.

