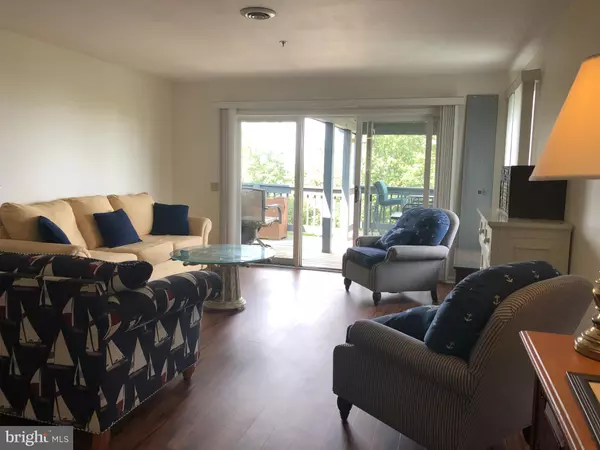$210,000
$229,000
8.3%For more information regarding the value of a property, please contact us for a free consultation.
10 ERICSSON AVE #29 Betterton, MD 21610
2 Beds
2 Baths
1,620 SqFt
Key Details
Sold Price $210,000
Property Type Condo
Sub Type Condo/Co-op
Listing Status Sold
Purchase Type For Sale
Square Footage 1,620 sqft
Price per Sqft $129
Subdivision None Available
MLS Listing ID MDKE117108
Sold Date 10/29/20
Style Contemporary
Bedrooms 2
Full Baths 2
Condo Fees $345/mo
HOA Fees $345/mo
HOA Y/N Y
Abv Grd Liv Area 1,620
Originating Board BRIGHT
Year Built 1991
Annual Tax Amount $3,161
Tax Year 2019
Property Description
Unit 29 overlooks Chesapeake Bay and the confluence of Susquehanna, Bay and Sassafras Rivers offering spectacular panoramic views and sunsets. This unit is on located on the third level which creates a sense of being at bird level. There is an enlarged deck that is partially covered with room for comfortable chairs and dining table. Sliding doors in Living Room and Master Bedroom. One can lie in bed and view the Bay or prepare meals and view the Bay. Each unit has a large basement storage area. ?This storage area is at ground level so boat equipment can be easly transported to and from Rigbie Bluff private dock. One slip is allocated to this Unit. Slips are not deeded, so if necessary and with board approval, unit owners can exchange their slip with another Unit Owner for deeper water. Common areas include Dogwood sitting area, private pool, pier/slip. Betterton beautiful public is viewed by this unit and available for Unit Owner to enjoy.
Location
State MD
County Kent
Zoning C-1
Direction South
Rooms
Other Rooms Living Room, Bedroom 2, Kitchen, Bedroom 1
Basement Outside Entrance, Unfinished
Main Level Bedrooms 2
Interior
Interior Features Ceiling Fan(s), Dining Area, Kitchen - Efficiency, Primary Bath(s), Primary Bedroom - Bay Front, Recessed Lighting, Walk-in Closet(s), Window Treatments, Other
Hot Water Electric
Heating Heat Pump - Electric BackUp, Programmable Thermostat
Cooling Central A/C, Heat Pump(s)
Flooring Ceramic Tile, Partially Carpeted, Other
Equipment Dishwasher, Disposal, Dryer - Electric, Oven/Range - Electric, Refrigerator, Stove, Washer - Front Loading, Water Heater
Window Features Double Hung
Appliance Dishwasher, Disposal, Dryer - Electric, Oven/Range - Electric, Refrigerator, Stove, Washer - Front Loading, Water Heater
Heat Source Electric
Exterior
Amenities Available Boat Dock/Slip, Pool - Outdoor, Pier/Dock
Water Access Y
Water Access Desc Canoe/Kayak,Personal Watercraft (PWC),Private Access,Boat - Powered,Fishing Allowed,Public Beach,Sail
View Bay, Water, Scenic Vista, Panoramic
Roof Type Asphalt
Accessibility Doors - Swing In
Garage N
Building
Story 3
Unit Features Mid-Rise 5 - 8 Floors
Sewer Public Sewer
Water Public
Architectural Style Contemporary
Level or Stories 3
Additional Building Above Grade, Below Grade
Structure Type Dry Wall
New Construction N
Schools
High Schools Kent High
School District Kent County Public Schools
Others
HOA Fee Include Lawn Care Front,Lawn Care Rear,Lawn Care Side,Lawn Maintenance,Pier/Dock Maintenance,Pool(s),Reserve Funds
Senior Community No
Tax ID 1503027201
Ownership Condominium
Horse Property N
Special Listing Condition Standard
Read Less
Want to know what your home might be worth? Contact us for a FREE valuation!

Our team is ready to help you sell your home for the highest possible price ASAP

Bought with Ashton M Kelley • Gunther-McClary Real Estate




