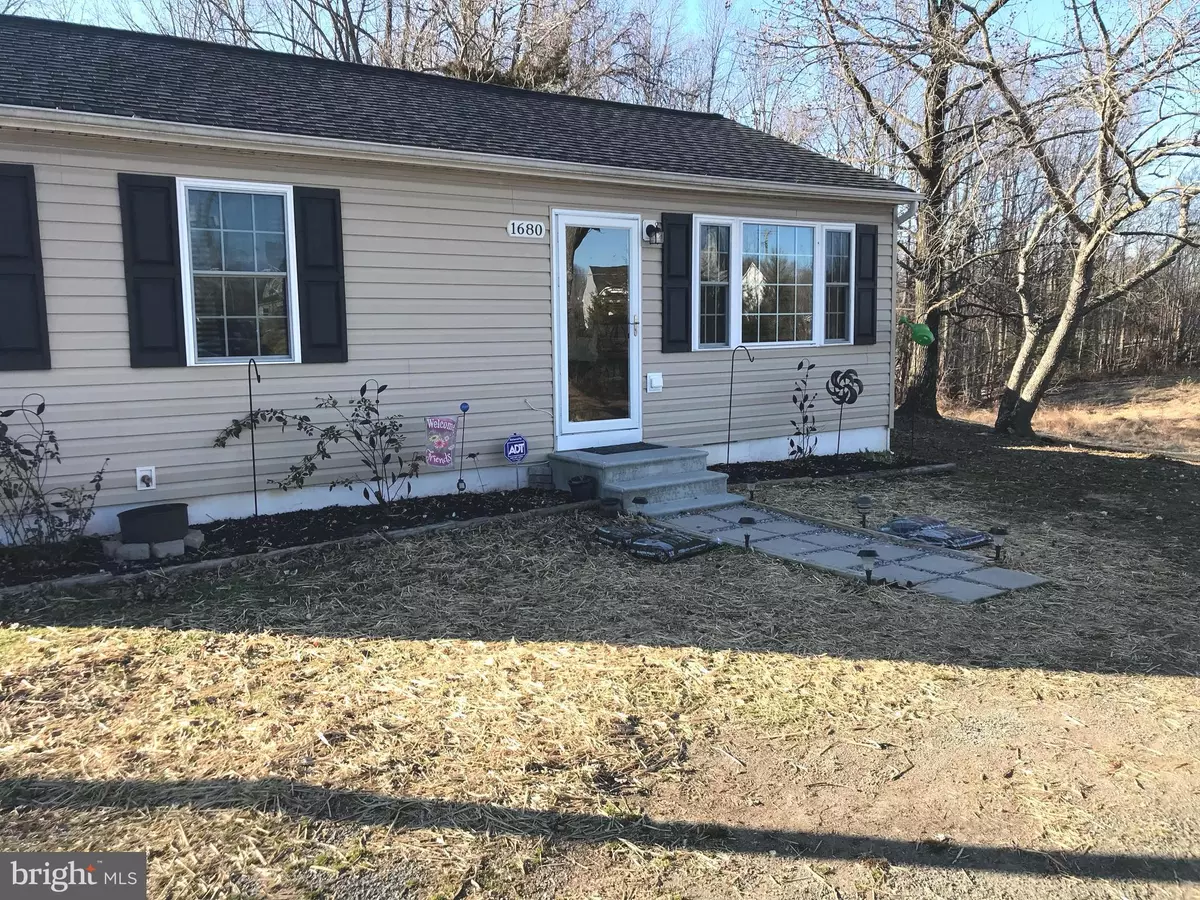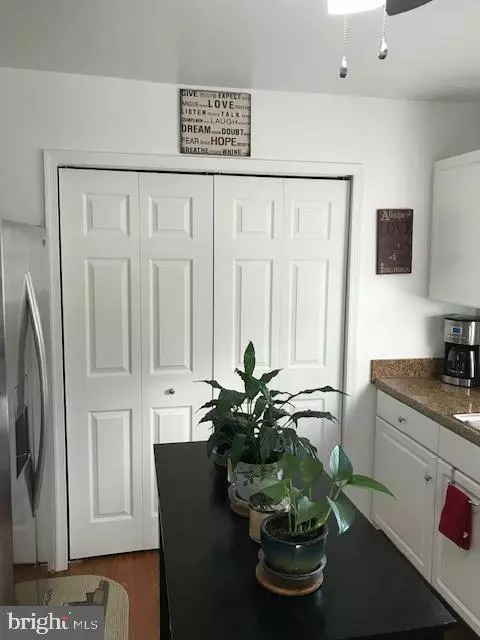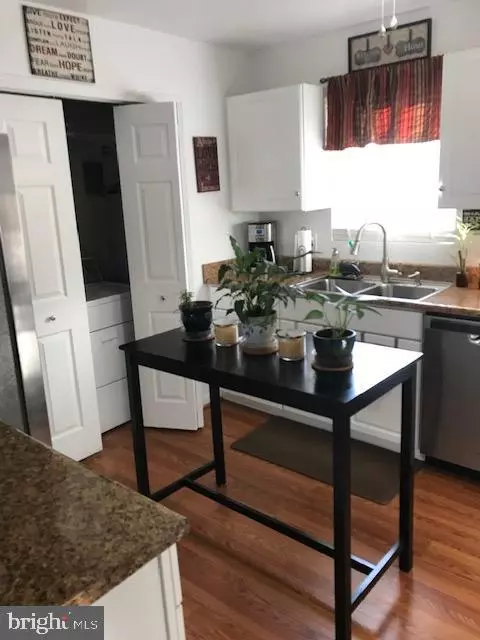$240,000
$240,000
For more information regarding the value of a property, please contact us for a free consultation.
1680 COURTHOUSE RD Stafford, VA 22554
2 Beds
1 Bath
756 SqFt
Key Details
Sold Price $240,000
Property Type Single Family Home
Sub Type Detached
Listing Status Sold
Purchase Type For Sale
Square Footage 756 sqft
Price per Sqft $317
Subdivision Stafford
MLS Listing ID VAST229820
Sold Date 05/14/21
Style Cottage
Bedrooms 2
Full Baths 1
HOA Y/N N
Abv Grd Liv Area 756
Originating Board BRIGHT
Year Built 1900
Annual Tax Amount $1,144
Tax Year 2020
Lot Size 0.605 Acres
Acres 0.6
Property Description
Own your own detached home on just over a half acre with a fenced backyard at a townhouse price. House was completely renovated down to the studs in 2016...so even though the tax record says 1900...it is not. Pictures coming soon. All flooring is LVT. Kitchen has white cabinets and stainless appliances with washer and dryer hook up behind pantry type doors. Two nice sized bedrooms and full bath. Roof and siding was 2016 as well. Seller put in the vinyl fence when she moved in for her cute little dogs. This is better than a tiny house...but kinda the same concept...but, it has nice sized rooms. Driveway is huge with lots of parking. Lot is mostly level. House sits pretty far off the road. Lot backs to Brook Point High School. Wake up, throw your clothes on and be at school in 5 minutes. Or if you need to commute VRE is minutes away and commuter lots for I95. No need to do anything but move in. TAX RECORD DOES NOT REFLECT THE RENOVATION.
Location
State VA
County Stafford
Zoning A1
Rooms
Other Rooms Living Room, Bedroom 2, Kitchen, Bedroom 1, Bathroom 1
Main Level Bedrooms 2
Interior
Interior Features Bar, Ceiling Fan(s), Entry Level Bedroom, Flat, Floor Plan - Open, Kitchen - Eat-In, Kitchen - Country, Window Treatments, Other
Hot Water Electric
Heating Heat Pump(s)
Cooling Central A/C, Ceiling Fan(s), Heat Pump(s)
Flooring Other
Equipment Built-In Microwave, Dishwasher, Disposal, Icemaker, Oven/Range - Electric, Refrigerator, Stove, Water Heater
Window Features Energy Efficient,Double Pane
Appliance Built-In Microwave, Dishwasher, Disposal, Icemaker, Oven/Range - Electric, Refrigerator, Stove, Water Heater
Heat Source Electric
Laundry Has Laundry, Hookup, Main Floor
Exterior
Garage Spaces 20.0
Fence Vinyl
Utilities Available Cable TV Available, Phone Available
Water Access N
View Garden/Lawn
Roof Type Asphalt
Street Surface Paved,Black Top
Accessibility Other
Road Frontage City/County, State, Public
Total Parking Spaces 20
Garage N
Building
Lot Description Backs to Trees, Cleared, Level, Not In Development, Rear Yard, Road Frontage, SideYard(s), Open
Story 1
Sewer On Site Septic, Septic = # of BR
Water Public
Architectural Style Cottage
Level or Stories 1
Additional Building Above Grade, Below Grade
Structure Type Dry Wall
New Construction N
Schools
Elementary Schools Stafford
Middle Schools Stafford
High Schools Brooke Point
School District Stafford County Public Schools
Others
Senior Community No
Tax ID 39- - - -73A
Ownership Fee Simple
SqFt Source Assessor
Security Features Smoke Detector
Horse Property N
Special Listing Condition Standard
Read Less
Want to know what your home might be worth? Contact us for a FREE valuation!

Our team is ready to help you sell your home for the highest possible price ASAP

Bought with John P Labas • Samson Properties





