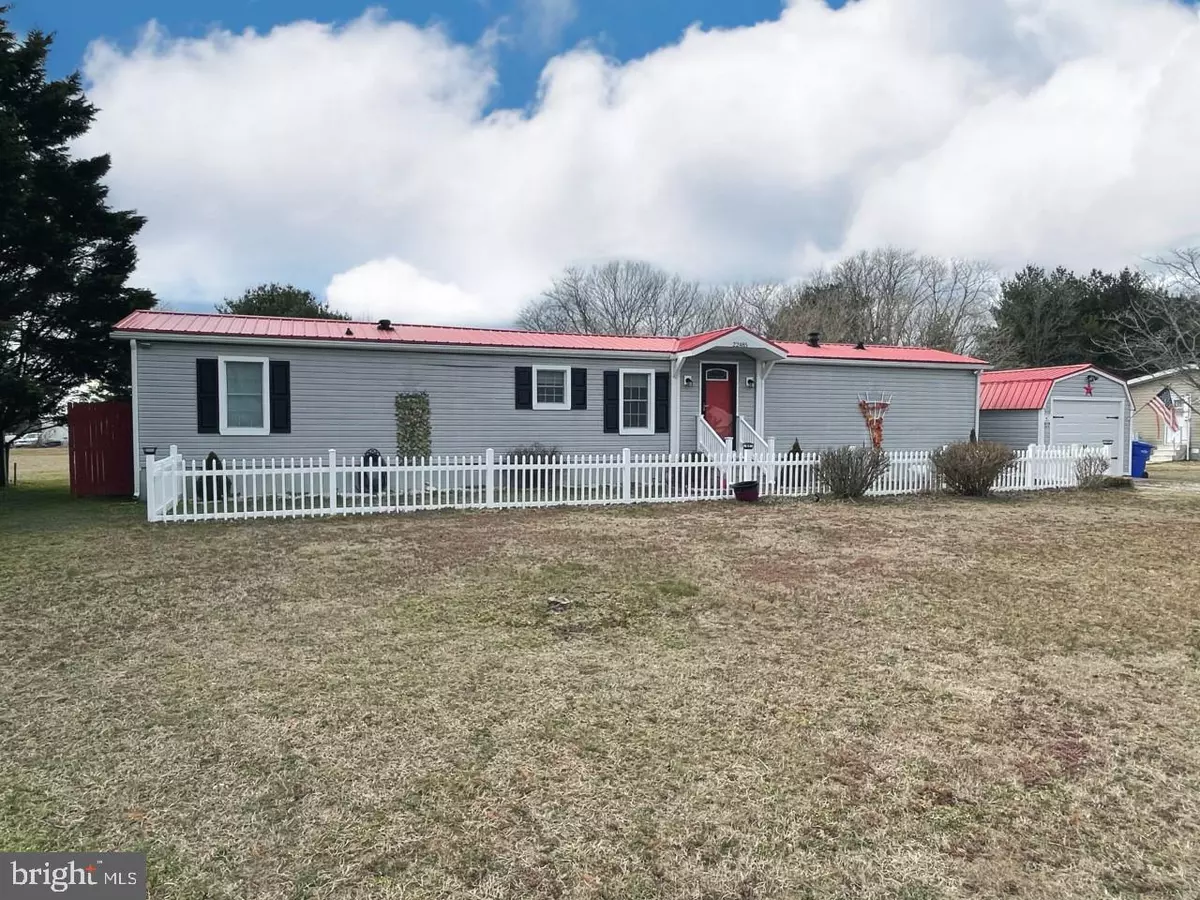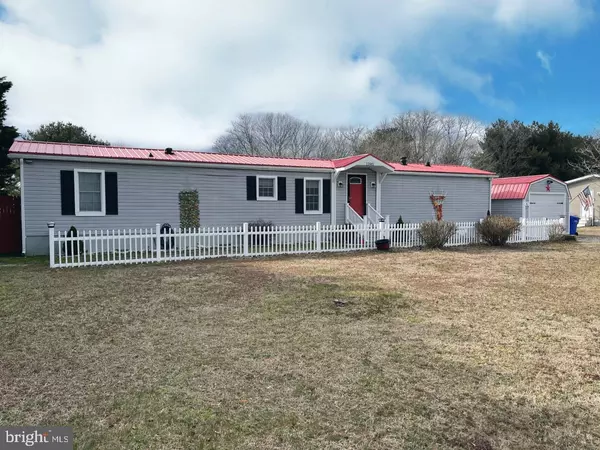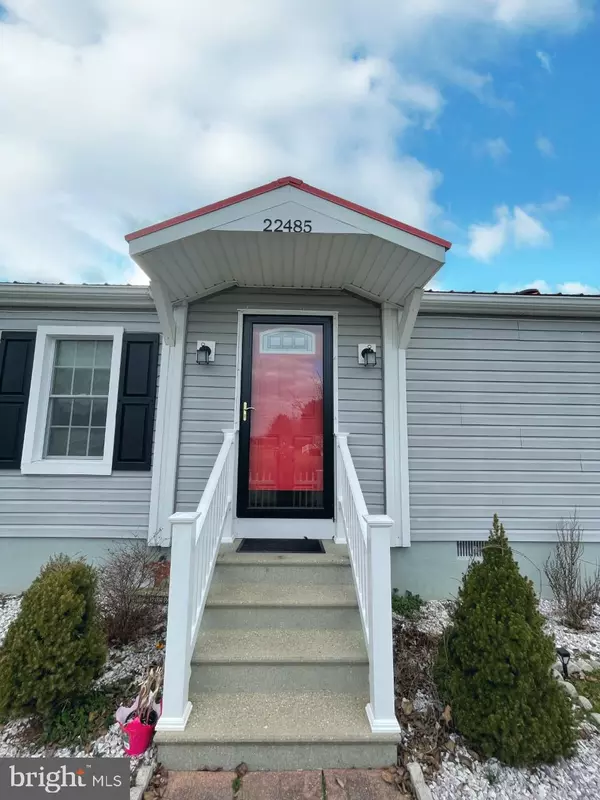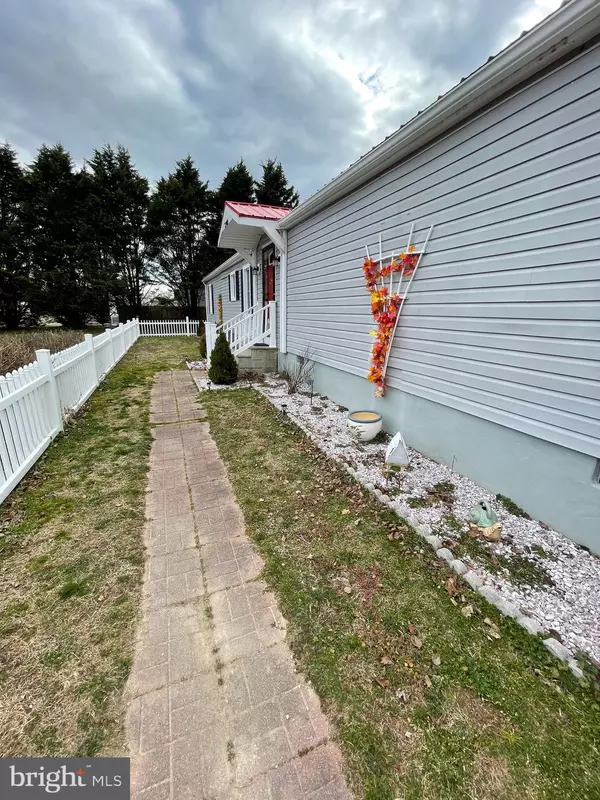$170,000
$169,900
0.1%For more information regarding the value of a property, please contact us for a free consultation.
22485 RAVEN CIR Lincoln, DE 19960
3 Beds
2 Baths
1,000 SqFt
Key Details
Sold Price $170,000
Property Type Manufactured Home
Sub Type Manufactured
Listing Status Sold
Purchase Type For Sale
Square Footage 1,000 sqft
Price per Sqft $170
Subdivision Kings Crossing
MLS Listing ID DESU178726
Sold Date 05/31/21
Style Class C
Bedrooms 3
Full Baths 1
Half Baths 1
HOA Fees $14/ann
HOA Y/N Y
Abv Grd Liv Area 1,000
Originating Board BRIGHT
Year Built 1998
Annual Tax Amount $455
Tax Year 2020
Lot Size 0.630 Acres
Acres 0.63
Lot Dimensions 121.00 x 226.00
Property Description
NOW A CLASS C HOME!! FULLY FURNISHED, MOVE-IN READY!! Sellers are extremely motivated. This 3 bedroom, 1 full bath, 1 half bath home comes furnished (minus personal effects and uploaded exclusion document) and is located in the desirable community Kings Crossing. Situated on over a half acre, this home is near the Heritage Road entrance to the community. It is minutes from the new Bayhealth Medical Center and Prime Hook beach and 10 miles to Lewes/15 miles to Rehoboth. As you walk in the front door into the living room, you will notice beautiful laminate floors, newer energy efficient windows and a cozy gas fireplace. The kitchen and dining area is to the left with updated stainless steel appliances and a countertop dishwasher to use as needed. Right beyond the kitchen is the laundry room, half bath with water treatment/conditioning system and primary bedroom. On the other side of the home is the remaining two bedrooms with full bath. The back door in the kitchen leads to a vinyl fenced in yard with spacious gazebo (with lights/cable) to enjoy on those hot summer days. A detached garage is next to the home for additional storage or to fit one car. Don't miss seeing this home, call today to set up an appointment or for more information.
Location
State DE
County Sussex
Area Cedar Creek Hundred (31004)
Zoning GR
Rooms
Other Rooms Living Room, Primary Bedroom, Bedroom 2, Kitchen, Bedroom 1, Full Bath, Half Bath
Main Level Bedrooms 3
Interior
Interior Features Combination Kitchen/Dining, Entry Level Bedroom, Family Room Off Kitchen, Kitchen - Eat-In, Wainscotting, Walk-in Closet(s), Water Treat System
Hot Water Electric
Heating Forced Air
Cooling Central A/C
Flooring Laminated, Vinyl
Fireplaces Number 1
Fireplaces Type Gas/Propane
Equipment Built-In Microwave, Dishwasher, Dryer - Electric, Oven - Self Cleaning, Oven/Range - Gas, Refrigerator, Stainless Steel Appliances, Washer, Water Conditioner - Owned, Water Heater
Furnishings Yes
Fireplace Y
Window Features Energy Efficient,Replacement,Screens
Appliance Built-In Microwave, Dishwasher, Dryer - Electric, Oven - Self Cleaning, Oven/Range - Gas, Refrigerator, Stainless Steel Appliances, Washer, Water Conditioner - Owned, Water Heater
Heat Source Propane - Leased
Laundry Main Floor
Exterior
Parking Features Garage - Front Entry
Garage Spaces 3.0
Fence Vinyl, Partially
Utilities Available Cable TV Available, Electric Available, Phone Available
Water Access N
View Trees/Woods
Roof Type Metal
Accessibility None
Total Parking Spaces 3
Garage Y
Building
Lot Description Rural
Story 1
Foundation Crawl Space
Sewer Gravity Sept Fld
Water Well
Architectural Style Class C
Level or Stories 1
Additional Building Above Grade, Below Grade
New Construction N
Schools
School District Cape Henlopen
Others
Pets Allowed Y
HOA Fee Include Road Maintenance,Snow Removal
Senior Community No
Tax ID 230-21.00-92.00
Ownership Fee Simple
SqFt Source Estimated
Acceptable Financing Cash, Conventional
Horse Property N
Listing Terms Cash, Conventional
Financing Cash,Conventional
Special Listing Condition Standard
Pets Allowed Cats OK, Dogs OK
Read Less
Want to know what your home might be worth? Contact us for a FREE valuation!

Our team is ready to help you sell your home for the highest possible price ASAP

Bought with Anita Roughton • Iron Valley Real Estate at The Beach





