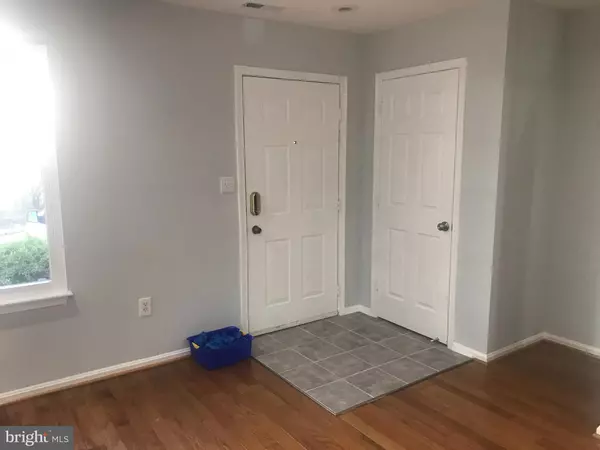$509,900
$509,900
For more information regarding the value of a property, please contact us for a free consultation.
4844 TEXAS AVE SE Washington, DC 20019
3 Beds
4 Baths
1,870 SqFt
Key Details
Sold Price $509,900
Property Type Townhouse
Sub Type Interior Row/Townhouse
Listing Status Sold
Purchase Type For Sale
Square Footage 1,870 sqft
Price per Sqft $272
Subdivision Ft Dupont Park
MLS Listing ID DCDC481742
Sold Date 04/22/21
Style Colonial
Bedrooms 3
Full Baths 2
Half Baths 2
HOA Fees $145/mo
HOA Y/N Y
Abv Grd Liv Area 1,360
Originating Board BRIGHT
Year Built 2001
Annual Tax Amount $2,818
Tax Year 2020
Lot Size 1,860 Sqft
Acres 0.04
Property Description
Please Note! This home is Virtually Staged! Welcome to 4844 Texas Ave! This home features 3 bedrooms, 2 full, and 2 half bathrooms. Upon entrance, the main level consists of a half bathroom and a newly upgraded kitchen with all new appliances. The lower level/Basement provides you with a ton of space with a living area, a half bathroom, and a office/den/flex space! The washer and dryer is also located on the lower level. The upper level provides you with 3 bedrooms with 2 full bathrooms. The owner's suite has a separate full private bathroom. The entire home has been freshly painted! The owner has also upgraded all windows throughout the house! This home is conveniently located near multiple bus lines and is located directly across from the Benning Rd metro station. This home will provide you with an ample amount space and convenience! This home is a must see and is waiting for your personal touch!
Location
State DC
County Washington
Zoning R11
Rooms
Basement Fully Finished
Interior
Interior Features Attic, Family Room Off Kitchen, Walk-in Closet(s), Upgraded Countertops, Floor Plan - Traditional, Dining Area, Combination Kitchen/Living, Combination Dining/Living
Hot Water 60+ Gallon Tank
Heating Central
Cooling Central A/C
Flooring Carpet, Hardwood
Equipment Dishwasher, Oven/Range - Gas, Range Hood, Refrigerator, Stainless Steel Appliances, Stove, Washer, Dryer - Electric
Furnishings No
Fireplace N
Appliance Dishwasher, Oven/Range - Gas, Range Hood, Refrigerator, Stainless Steel Appliances, Stove, Washer, Dryer - Electric
Heat Source Natural Gas
Laundry Dryer In Unit, Washer In Unit, Hookup, Basement
Exterior
Garage Spaces 1.0
Parking On Site 1
Fence Wood
Water Access N
Roof Type Shingle
Accessibility None
Total Parking Spaces 1
Garage N
Building
Story 3
Sewer Public Sewer, Public Septic
Water Public
Architectural Style Colonial
Level or Stories 3
Additional Building Above Grade, Below Grade
Structure Type Dry Wall
New Construction N
Schools
School District District Of Columbia Public Schools
Others
HOA Fee Include Common Area Maintenance,Management,Lawn Maintenance,Trash
Senior Community No
Tax ID 5405//0049
Ownership Fee Simple
SqFt Source Assessor
Acceptable Financing Conventional, FHA, VA, Cash
Listing Terms Conventional, FHA, VA, Cash
Financing Conventional,FHA,VA,Cash
Special Listing Condition Standard
Read Less
Want to know what your home might be worth? Contact us for a FREE valuation!

Our team is ready to help you sell your home for the highest possible price ASAP

Bought with lynn spiegel • Buyers Edge Co., Inc.




