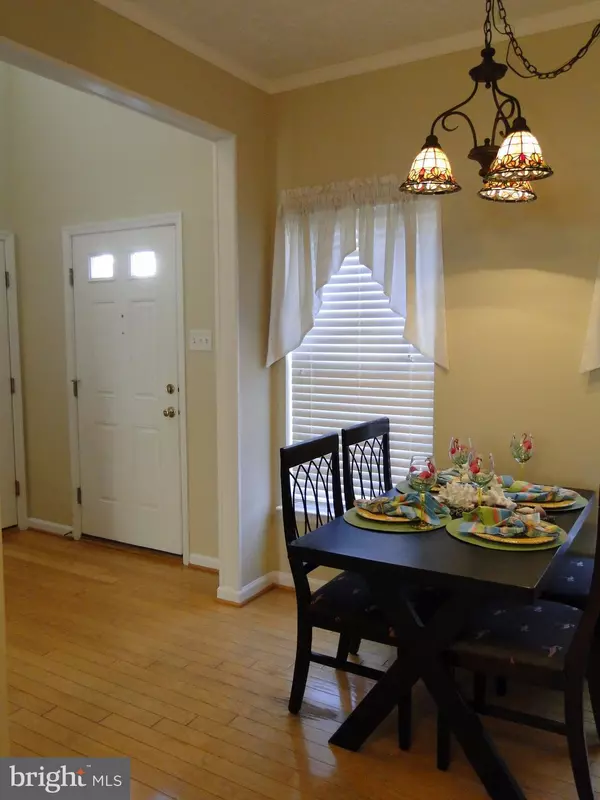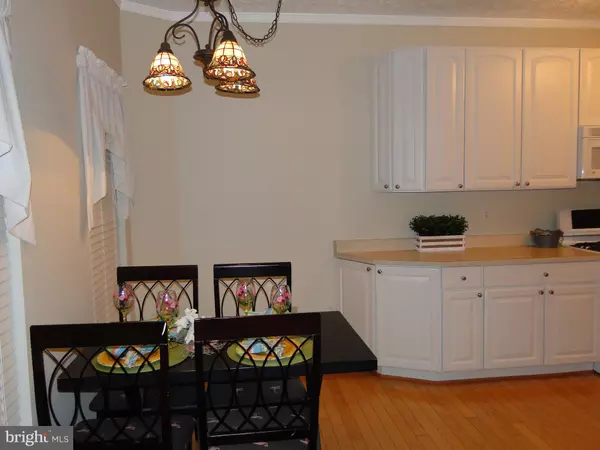$217,000
$217,000
For more information regarding the value of a property, please contact us for a free consultation.
5008 WOODS LINE DR #47 Aberdeen, MD 21001
3 Beds
3 Baths
2,546 SqFt
Key Details
Sold Price $217,000
Property Type Condo
Sub Type Condo/Co-op
Listing Status Sold
Purchase Type For Sale
Square Footage 2,546 sqft
Price per Sqft $85
Subdivision Holly Woods
MLS Listing ID MDHR247974
Sold Date 07/27/20
Style Villa,Loft
Bedrooms 3
Full Baths 2
Half Baths 1
Condo Fees $170/mo
HOA Y/N N
Abv Grd Liv Area 2,546
Originating Board BRIGHT
Year Built 2004
Annual Tax Amount $2,316
Tax Year 2020
Property Description
NO YARD WORK EVER! MOVE IN AND LOVE YOUR MAINTENANCE FREE LIFESTYLE! AMAZING 1ST FLOOR MASTER SUITE WITH PRIVATE FULL BATH. SPACIOUS EAT-IN KITCHEN WITH HARDWOOD FLOORS, 42' CABINETS & GOURMET 5 BURNER GAS STOVE, NEW DISHWASHER JUST INSTALLED! GORGEOUS 2 STORY OPEN FAMILY ROOM & DINING ROOM. UPPER LEVEL INCLUDES FULL OPEN LOFT, 2 OVERSIZED BEDROOMS AND ANOTHER PRIVATE FULL BATH. MAIN FLOOR LAUNDRY. ALL APPLIANCES CONVEY. SUMMER FUN STARTS NOW - BEAUTIFUL CUSTOM PATIO W/FULLY FENCED REAR YARD - NEW $4,009 FENCE TO BE INSTALLED TO REPLACE EXISTING FENCE. MINUTES TO RESTAURANTS, SHOPPING, I95 & APG. THIS PROPERTY IS PRICED WAY BELOW ZILLOW ZESTIMATE CHECK IT OUT! LAWN MAINTENANCE, SNOW REMOVAL, TRASH PICKUP ALL INCLUDED! THIS PROPERTY WILL NOT LAST - MAKE YOUR APPOINTMENT TODAY!
Location
State MD
County Harford
Zoning R3CDP
Rooms
Other Rooms Primary Bedroom, Bedroom 2, Bedroom 3, Kitchen, Family Room, Foyer, 2nd Stry Fam Ovrlk, Laundry, Loft, Bedroom 6
Main Level Bedrooms 1
Interior
Interior Features Kitchen - Table Space, Kitchenette, Combination Dining/Living, Kitchen - Eat-In, Crown Moldings, Entry Level Bedroom, Primary Bath(s), Wood Floors, Floor Plan - Open
Hot Water Natural Gas
Heating Forced Air, Programmable Thermostat
Cooling Central A/C, Programmable Thermostat, Ceiling Fan(s)
Equipment Washer/Dryer Hookups Only, Dishwasher, Disposal, Dryer, Microwave, Oven - Self Cleaning, Oven/Range - Gas, Refrigerator, Washer
Fireplace N
Window Features Double Pane,Screens
Appliance Washer/Dryer Hookups Only, Dishwasher, Disposal, Dryer, Microwave, Oven - Self Cleaning, Oven/Range - Gas, Refrigerator, Washer
Heat Source Natural Gas
Laundry Main Floor
Exterior
Exterior Feature Patio(s)
Parking Features Garage - Front Entry, Garage Door Opener
Garage Spaces 3.0
Fence Rear, Privacy
Utilities Available Cable TV Available, DSL Available, Multiple Phone Lines
Amenities Available Bike Trail, Common Grounds, Jog/Walk Path
Water Access N
Roof Type Asphalt
Accessibility Level Entry - Main
Porch Patio(s)
Attached Garage 1
Total Parking Spaces 3
Garage Y
Building
Lot Description Backs to Trees, Cleared, Front Yard, Landscaping, Rear Yard
Story 2
Foundation Concrete Perimeter
Sewer Public Sewer
Water Public
Architectural Style Villa, Loft
Level or Stories 2
Additional Building Above Grade
Structure Type 2 Story Ceilings,9'+ Ceilings,Vaulted Ceilings
New Construction N
Schools
Elementary Schools Church Creek
Middle Schools Aberdeen
High Schools Aberdeen
School District Harford County Public Schools
Others
Pets Allowed Y
HOA Fee Include Ext Bldg Maint,Lawn Maintenance,Management,Insurance,Snow Removal,Trash
Senior Community No
Tax ID 1301358391
Ownership Condominium
Security Features Sprinkler System - Indoor,Smoke Detector,Carbon Monoxide Detector(s)
Acceptable Financing Cash, Conventional, VA
Listing Terms Cash, Conventional, VA
Financing Cash,Conventional,VA
Special Listing Condition Standard
Pets Allowed Cats OK, Dogs OK
Read Less
Want to know what your home might be worth? Contact us for a FREE valuation!

Our team is ready to help you sell your home for the highest possible price ASAP

Bought with Leigh Kaminsky • American Premier Realty, LLC





