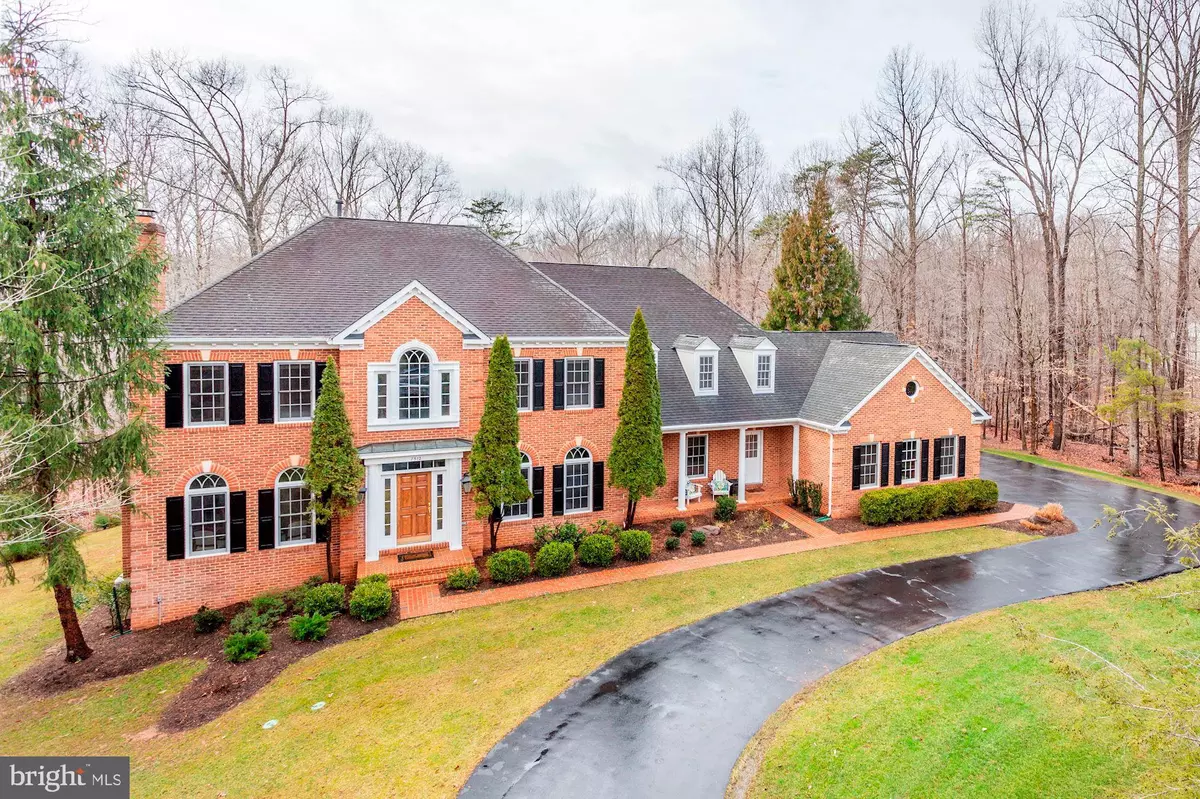$1,149,900
$1,149,900
For more information regarding the value of a property, please contact us for a free consultation.
7512 DETWILLER DR Clifton, VA 20124
4 Beds
7 Baths
6,424 SqFt
Key Details
Sold Price $1,149,900
Property Type Single Family Home
Sub Type Detached
Listing Status Sold
Purchase Type For Sale
Square Footage 6,424 sqft
Price per Sqft $179
Subdivision Balmoral Greens
MLS Listing ID VAFX1110968
Sold Date 04/30/20
Style Colonial
Bedrooms 4
Full Baths 5
Half Baths 2
HOA Fees $48/qua
HOA Y/N Y
Abv Grd Liv Area 4,488
Originating Board BRIGHT
Year Built 1998
Annual Tax Amount $11,658
Tax Year 2020
Lot Size 1.073 Acres
Acres 1.07
Property Description
Stunning estate on highly desirable Balmoral neighborhood, hidden on a long dramatic private drive, set amid mature, lush landscaping & hardscaping on over 1 acre lot, with a scenic backyard encompassed on 3 sides by wooded common area & park land, this 6400+ sq ft estate provides exceptional tranquility and privacy. Sited on a cul-de-sac, this 3 Level home has 4 Bedrooms, 5 Full Baths, 2 Half Baths and front and rear stairs connecting Main & Upper Levels. New Paint on 3 Levels. Renovated 4 months ago, Kitchen has new GE Stainless Steel appliances - a 27.8 cubic ft fridge with French Doors, double wall oven, built-in microwave and a GE Profile 4 burner gas cook-top in center-island. Very quiet Miele dishwasher. Brand new Carrara Mist Quartz counters and subway tile back splash. Center Island seats 4-6, Breakfast area overlooks garden courtyard with fountain and gated brick wall. New stainless steel farm sink with new overhead faucet and new garbage disposal.This home is perfect for Entertaining. The Lower Level offers an extraordinary brick English Pub with built-in Kegerator fridge draft beer tap system, Wine Cellar area, Sound proof media room, Bonus Room, Fitness Center, built-in Media (audio/video) shelves and 4 Hard wired audio ceiling speakers. The Backyard is a dream oasis and garden, with a 2 Story screened-in Pavilion complete with electrical outlets, ceiling fan, wall light sconces and hard wired audio speakers. The fenced-in hard-scape garden area has 3 separate seating areas. The outdoor wood burning chimney in the courtyard has adjacent built-in gas grill connected to the gas supply to house, you will never need a propane tank! The brick surround deck / terrace has Brazilian Wood flooring, covered by a stunning Trellis with mature wisteria canopy grown from both sides of the terrace. Hard wired outdoor audio speakers on entire fenced-in garden area. Landscape lighting all over. All these , a 5 min ride to the quaint little town of Historic Clifton, a perfect escape with fine restaurants, bars and the best ice cream. Home of the Westfields Golf Club. Direct access to 17+ miles of trails for hiking, nature walks or horseback trail riding. Conveniently located within minutes to Routes 28, 29, 66, Braddock Rd and Fairfax County Parkway.
Location
State VA
County Fairfax
Zoning 030
Rooms
Basement Full
Interior
Interior Features Additional Stairway, Attic, Attic/House Fan, Bar, Breakfast Area, Built-Ins, Chair Railings, Crown Moldings, Dining Area, Double/Dual Staircase, Formal/Separate Dining Room, Floor Plan - Open, Kitchen - Eat-In, Kitchen - Gourmet, Kitchen - Island, Laundry Chute, Primary Bath(s), Pantry, Recessed Lighting, Soaking Tub, Sprinkler System, Stall Shower, Store/Office, Tub Shower, Upgraded Countertops, Wet/Dry Bar, Walk-in Closet(s), Wine Storage, Wood Floors
Hot Water 60+ Gallon Tank
Cooling Central A/C
Flooring Hardwood, Carpet
Fireplaces Number 1
Equipment Built-In Microwave, Cooktop, Dishwasher, Disposal, Dryer, Dryer - Front Loading, Dryer - Gas, Oven - Wall, Oven - Double, Refrigerator, Stainless Steel Appliances, Washer - Front Loading, Water Heater
Fireplace Y
Window Features Double Pane,Palladian,Screens
Appliance Built-In Microwave, Cooktop, Dishwasher, Disposal, Dryer, Dryer - Front Loading, Dryer - Gas, Oven - Wall, Oven - Double, Refrigerator, Stainless Steel Appliances, Washer - Front Loading, Water Heater
Heat Source Natural Gas
Laundry Main Floor
Exterior
Exterior Feature Breezeway, Brick, Deck(s), Patio(s), Porch(es), Screened, Terrace
Parking Features Garage - Side Entry, Garage Door Opener, Inside Access
Garage Spaces 3.0
Fence Partially
Utilities Available Under Ground
Water Access N
View Trees/Woods, Scenic Vista
Accessibility None
Porch Breezeway, Brick, Deck(s), Patio(s), Porch(es), Screened, Terrace
Attached Garage 3
Total Parking Spaces 3
Garage Y
Building
Story 3+
Sewer On Site Septic, Private Sewer, Septic = # of BR, Septic Exists
Water Public
Architectural Style Colonial
Level or Stories 3+
Additional Building Above Grade, Below Grade
New Construction N
Schools
Elementary Schools Union Mill
Middle Schools Liberty
High Schools Centreville
School District Fairfax County Public Schools
Others
Pets Allowed Y
HOA Fee Include Snow Removal,Trash
Senior Community No
Tax ID 0744 03 0043
Ownership Fee Simple
SqFt Source Estimated
Horse Property N
Special Listing Condition Standard
Pets Allowed No Pet Restrictions
Read Less
Want to know what your home might be worth? Contact us for a FREE valuation!

Our team is ready to help you sell your home for the highest possible price ASAP

Bought with Meghan M Wasinger • Keller Williams Capital Properties
