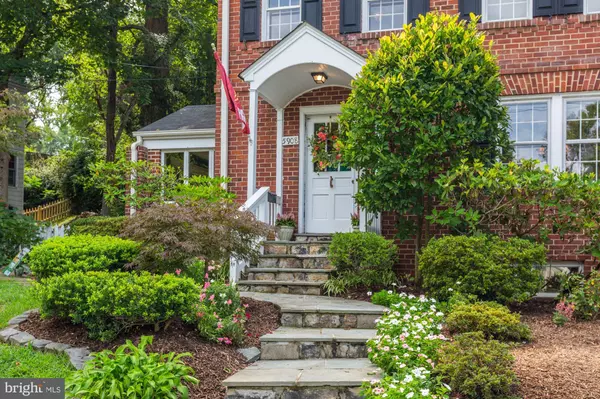$1,060,000
$1,025,000
3.4%For more information regarding the value of a property, please contact us for a free consultation.
5908 GLOSTER RD Bethesda, MD 20816
3 Beds
3 Baths
2,346 SqFt
Key Details
Sold Price $1,060,000
Property Type Single Family Home
Sub Type Detached
Listing Status Sold
Purchase Type For Sale
Square Footage 2,346 sqft
Price per Sqft $451
Subdivision Woodacres
MLS Listing ID MDMC723430
Sold Date 10/28/20
Style Colonial
Bedrooms 3
Full Baths 3
HOA Y/N N
Abv Grd Liv Area 1,596
Originating Board BRIGHT
Year Built 1948
Annual Tax Amount $8,831
Tax Year 2019
Lot Size 6,599 Sqft
Acres 0.15
Property Description
Welcome home to picture perfect Gloster Drive. Sited in the heart of idyllic Wood Acres, this stunning brick Colonial has been painstakingly and thoughtfully renovated by its current owner, with beauty AND function top of mind. Main Level Features: Hardwood floors throughout; gracious Living Room with wood burning fireplace; light filled private Office/Library with large windows on two sides; generously proportioned Dining Room with gorgeous millwork; large Family Room; stunning, fully renovated Kitchen with hardwood floors, quartz countertops and full backsplash, work-of-art Hallman 48 inch professional range with double oven, white upper cabinets and Hague blue lower cabinets featuring chic gold hardware, white farm sink and stainless steel appliances. Upper Level 1 Features: Hardwood floors throughout; Fabulous Owner's Suite with beautifully renovated en-suite bath with herringbone Carrera floors, riverstone shower and furniture quality vanity, double closet and windows on two sides; Bedroom # 2 with deep closet and windows on two sides; Bedroom #3 with deep closet and windows on two sides; renovated Hall Full Bath #2 with Carrera marble floors and vanity and tub . Lower Level Features: Finished Recreation Room with direct access to Garage; Renovated Full Bath #3 with tub and farm house style vanity; Den/Office/Bedroom #4 (high window only); Laundry area; Storage Room. Other: 1 car garage; rear deck; .9 mile to Westbard Center (Starbucks/Giant); 1 mile to Whole Foods; .9 mile to Glen Echo Park; 1.2 miles to the Capital Crescent Trail; ultra-easy access to DC, downtown Bethesda and 495. CHECK OUT THE 3D TOUR
Location
State MD
County Montgomery
Zoning R60
Rooms
Other Rooms Living Room, Dining Room, Primary Bedroom, Bedroom 2, Bedroom 3, Kitchen, Family Room, Den, Laundry, Recreation Room, Bathroom 2, Primary Bathroom, Full Bath
Basement Fully Finished, Garage Access
Interior
Hot Water Natural Gas
Heating Forced Air
Cooling Central A/C
Fireplaces Number 1
Fireplaces Type Wood
Fireplace Y
Heat Source Natural Gas
Laundry Basement
Exterior
Exterior Feature Patio(s)
Parking Features Inside Access, Garage - Front Entry
Garage Spaces 1.0
Water Access N
Accessibility Level Entry - Main
Porch Patio(s)
Attached Garage 1
Total Parking Spaces 1
Garage Y
Building
Story 3
Sewer Public Sewer
Water Public
Architectural Style Colonial
Level or Stories 3
Additional Building Above Grade, Below Grade
New Construction N
Schools
Elementary Schools Wood Acres
Middle Schools Thomas W. Pyle
High Schools Walt Whitman
School District Montgomery County Public Schools
Others
Senior Community No
Tax ID 160700569467
Ownership Fee Simple
SqFt Source Assessor
Acceptable Financing Cash, Conventional
Listing Terms Cash, Conventional
Financing Cash,Conventional
Special Listing Condition Standard
Read Less
Want to know what your home might be worth? Contact us for a FREE valuation!

Our team is ready to help you sell your home for the highest possible price ASAP

Bought with Villy Iranpur • Long & Foster Real Estate, Inc.





