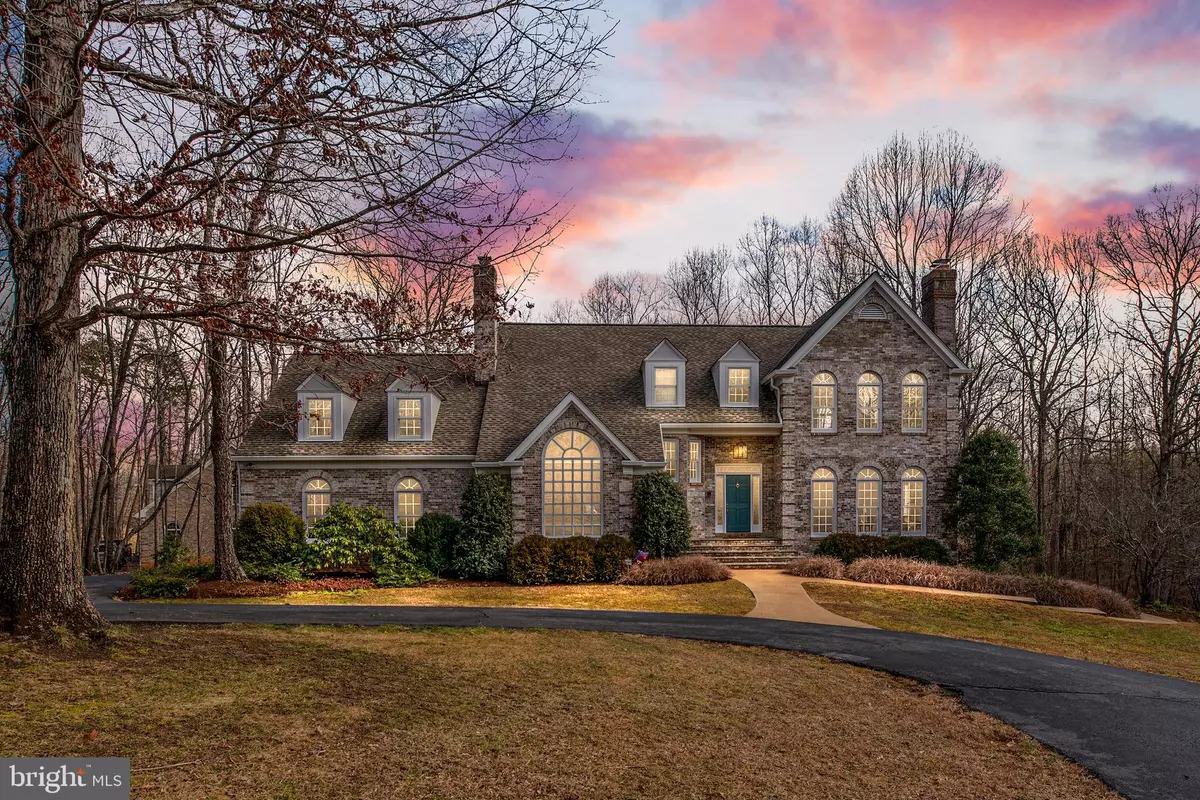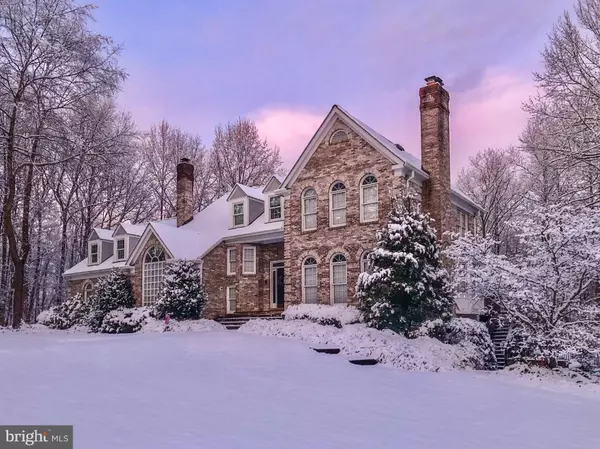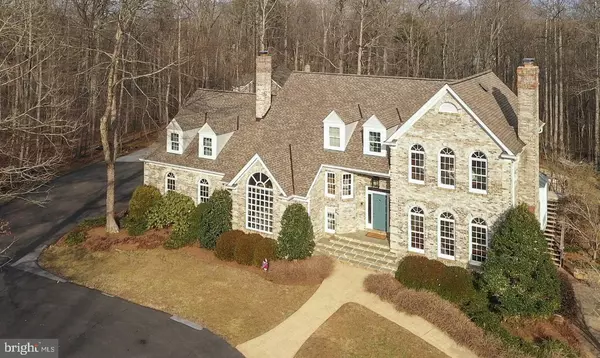$925,000
$964,900
4.1%For more information regarding the value of a property, please contact us for a free consultation.
10361 DOMINION CT Marshall, VA 20115
4 Beds
5 Baths
5,070 SqFt
Key Details
Sold Price $925,000
Property Type Single Family Home
Sub Type Detached
Listing Status Sold
Purchase Type For Sale
Square Footage 5,070 sqft
Price per Sqft $182
Subdivision Dominion Hunt Ests
MLS Listing ID VAFQ164034
Sold Date 05/21/20
Style Traditional
Bedrooms 4
Full Baths 4
Half Baths 1
HOA Y/N N
Abv Grd Liv Area 3,840
Originating Board BRIGHT
Year Built 1988
Annual Tax Amount $9,561
Tax Year 2020
Lot Size 6.630 Acres
Acres 6.63
Property Description
Welcome to your own personal park!! Exquisite landscaping and outdoor living. Custom brick/Cedar home with a matching 3 car oversized separate garage built in 2005 with a full bathroom for the pool and finished upstairs with hardwood floors plumbed for a kitchen. Resort style swimming pool and spa Jacuzzi with double decks off the house for outdoor living. The interior and exterior freshly painted with hardwood and marble floors on the main level. Upper level has a huge master, large princess suite with private bath and back staircase, plus two additional bedrooms to share one full bath. Basement level is walk out with sidewalk to the front with full kitchen, full bath, wood burning fireplace and additional bonus room. There is a back storage room which is unfinished. The pond is without question amazing! It has its own gazebo, custom plantings to include a large butterfly garden, filtration system and surround lighting!! The family used it to swim before the pool! This property is an oasis that is a short distance to Warrenton. It is the home everyone wants to visit!!
Location
State VA
County Fauquier
Zoning RA
Rooms
Other Rooms Kitchen, Bonus Room
Basement Daylight, Full
Interior
Interior Features 2nd Kitchen, Additional Stairway, Attic/House Fan, Built-Ins, Carpet, Central Vacuum, Crown Moldings, Chair Railings, Dining Area, Exposed Beams, Family Room Off Kitchen, Floor Plan - Traditional, Formal/Separate Dining Room, Kitchen - Eat-In, Kitchen - Table Space, Primary Bath(s), Pantry, Recessed Lighting, Soaking Tub, Stall Shower, Store/Office, Walk-in Closet(s), WhirlPool/HotTub, Window Treatments, Wood Floors
Hot Water 60+ Gallon Tank, Electric
Heating Heat Pump(s)
Cooling Central A/C, Whole House Fan
Flooring Hardwood, Carpet, Ceramic Tile
Fireplaces Number 2
Fireplaces Type Fireplace - Glass Doors, Brick, Gas/Propane, Wood, Screen
Equipment Dryer - Electric, Refrigerator, Washer, Water Heater
Fireplace Y
Appliance Dryer - Electric, Refrigerator, Washer, Water Heater
Heat Source Electric
Laundry Main Floor
Exterior
Exterior Feature Deck(s), Patio(s), Porch(es)
Parking Features Garage - Side Entry
Garage Spaces 2.0
Fence Rear
Pool In Ground, Fenced, Pool/Spa Combo, Filtered, Gunite
Utilities Available Under Ground
Water Access Y
View Pond
Roof Type Architectural Shingle
Street Surface Black Top
Accessibility 2+ Access Exits
Porch Deck(s), Patio(s), Porch(es)
Attached Garage 2
Total Parking Spaces 2
Garage Y
Building
Lot Description Cul-de-sac, Pond, Private, Backs to Trees, Landscaping, Trees/Wooded
Story 3+
Sewer On Site Septic
Water Well
Architectural Style Traditional
Level or Stories 3+
Additional Building Above Grade, Below Grade
Structure Type 2 Story Ceilings,9'+ Ceilings,Dry Wall
New Construction N
Schools
Middle Schools Wc Taylor
High Schools Fauquier
School District Fauquier County Public Schools
Others
Senior Community No
Tax ID 6944-28-2325
Ownership Fee Simple
SqFt Source Estimated
Security Features Electric Alarm
Special Listing Condition Standard
Read Less
Want to know what your home might be worth? Contact us for a FREE valuation!

Our team is ready to help you sell your home for the highest possible price ASAP

Bought with Michele C Noel • Middleburg Real Estate




