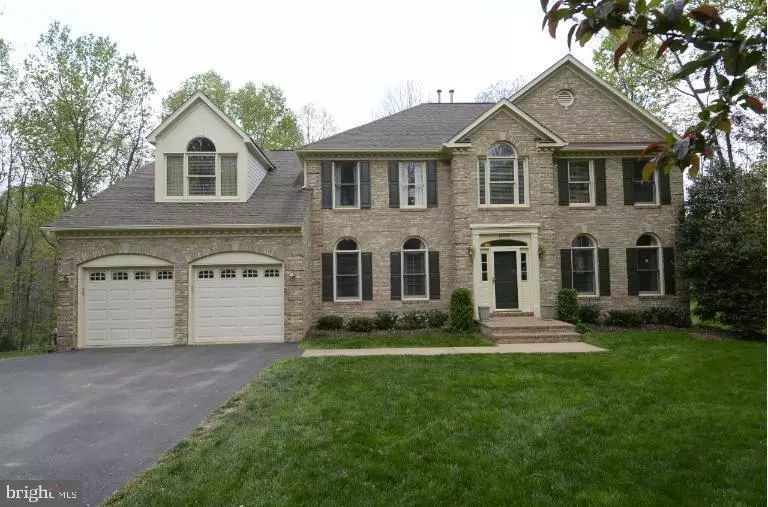$1,140,000
$1,165,000
2.1%For more information regarding the value of a property, please contact us for a free consultation.
12182 BRECKNOCK ST Oakton, VA 22124
4 Beds
5 Baths
4,740 SqFt
Key Details
Sold Price $1,140,000
Property Type Single Family Home
Sub Type Detached
Listing Status Sold
Purchase Type For Sale
Square Footage 4,740 sqft
Price per Sqft $240
Subdivision Fox Den Estates
MLS Listing ID VAFX1163728
Sold Date 12/23/20
Style Colonial
Bedrooms 4
Full Baths 4
Half Baths 1
HOA Y/N N
Abv Grd Liv Area 3,340
Originating Board BRIGHT
Year Built 1997
Annual Tax Amount $10,414
Tax Year 2020
Lot Size 0.962 Acres
Acres 0.96
Property Description
Welcome home to your new Beautiful Classic Colonial in Fox Den Estates. Warm and inviting, this approximately 4,740 square foot home features many desirable amenities such as 9-10 foot ceilings; crown moldings and custom trim; hardwood flooring throughout the main level; phenomenal family room with vaulted ceiling, skylights, and a wood burning fireplace with gas insert; large office suite; expansive gourmet kitchen with granite counters, stainless steel appliances, 42" cabinets, center island and gas cooktop, and brand new marble flooring; palladian windows and doors; exquisite master owner's suite with sitting room and lounge area; luxury upgraded master owner's suite bathroom with new vanities, new shower tiles, door; three additional oversized upper level bedrooms; three full updated upper level bathrooms with new ceramic tiling, several new vanities; lower level bonus room/possible 5th bedroom; upgraded full bathroom with new vanity; recreational entertainment area with elegant polished bar and cabinetry; game room; walk-out level to two spectacular decks overlooking an almost one acre lot; new A/C unit and so much more!! Take a moment to view the virtual tour at https://photohawks.smugmug.com/Video-Tour-12182-Brecknock-St-Oakton-VA. Outstanding Fairfax county school district. An allowance towards the purchase of a one year home buyers warranty is available. Convenient location for easy commuting via routes 66, 50, 29, to access I-495, DC, MD, other parts of Fairfax county, and Virginia. This stunning home is immediately available for you to move in to celebrate the holidays!
Location
State VA
County Fairfax
Zoning 110
Rooms
Other Rooms Living Room, Dining Room, Primary Bedroom, Bedroom 2, Bedroom 3, Bedroom 4, Kitchen, Game Room, Family Room, Library, Foyer, Bonus Room
Basement Fully Finished, Interior Access, Outside Entrance, Rear Entrance, Walkout Level
Interior
Hot Water Electric
Heating Forced Air, Zoned
Cooling Central A/C, Zoned
Fireplaces Number 1
Fireplaces Type Gas/Propane
Fireplace Y
Heat Source Natural Gas
Exterior
Parking Features Garage - Front Entry
Garage Spaces 2.0
Water Access N
Accessibility None
Attached Garage 2
Total Parking Spaces 2
Garage Y
Building
Story 3
Sewer Septic Exists
Water Public
Architectural Style Colonial
Level or Stories 3
Additional Building Above Grade, Below Grade
New Construction N
Schools
School District Fairfax County Public Schools
Others
Senior Community No
Tax ID 0461 29 0015
Ownership Fee Simple
SqFt Source Assessor
Special Listing Condition Standard
Read Less
Want to know what your home might be worth? Contact us for a FREE valuation!

Our team is ready to help you sell your home for the highest possible price ASAP

Bought with Arshia S Kia • KW Metro Center
