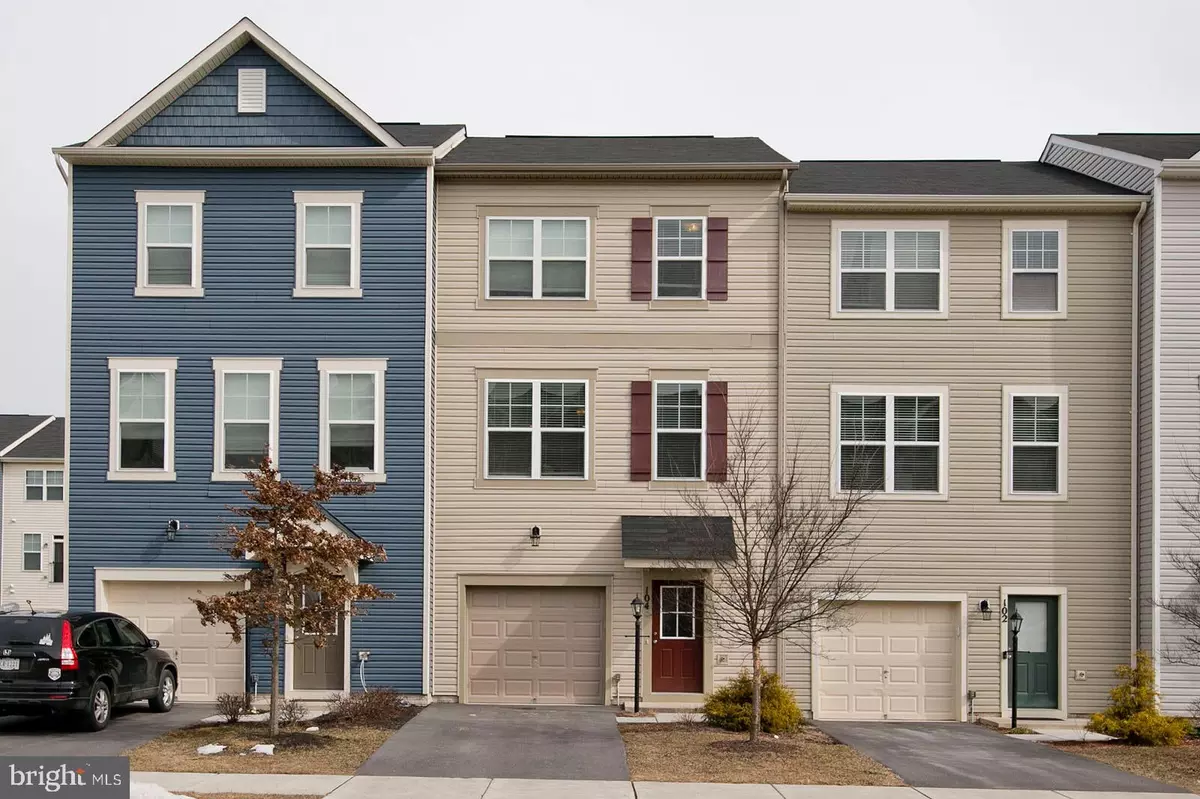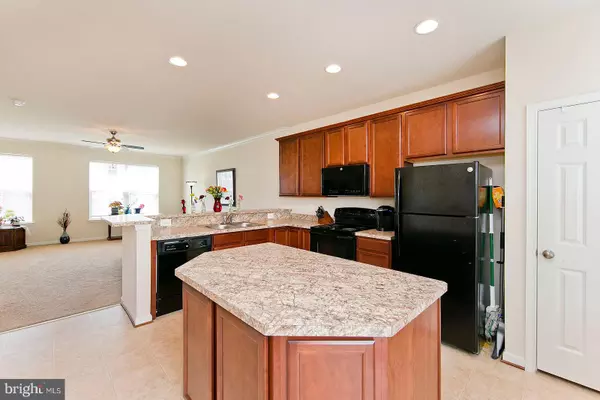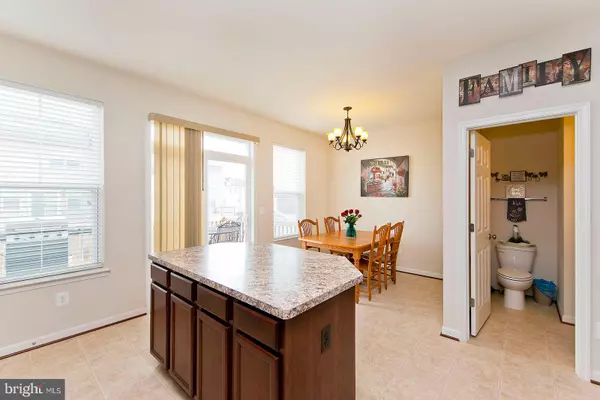$300,000
$285,000
5.3%For more information regarding the value of a property, please contact us for a free consultation.
104 JITTERBUG WAY Stephenson, VA 22656
3 Beds
4 Baths
1,831 SqFt
Key Details
Sold Price $300,000
Property Type Townhouse
Sub Type Interior Row/Townhouse
Listing Status Sold
Purchase Type For Sale
Square Footage 1,831 sqft
Price per Sqft $163
Subdivision Snowden Bridge
MLS Listing ID VAFV162206
Sold Date 04/06/21
Style Colonial
Bedrooms 3
Full Baths 2
Half Baths 2
HOA Fees $152/mo
HOA Y/N Y
Abv Grd Liv Area 1,360
Originating Board BRIGHT
Year Built 2016
Annual Tax Amount $1,296
Tax Year 2019
Lot Size 1,742 Sqft
Acres 0.04
Property Description
This is the one you have been waiting for. No need to wait for a new build. This townhome has all the upgrades. Half bath and finished basement, privacy fence and deck. Large island and breakfast bar makes this one set up perfectly for entertaining. Use the basement for an office or virtual school room. Snowden is a very sought after community that boasts a pool, recreation center, daycare and a brand new elementary school..
Location
State VA
County Frederick
Zoning R4
Rooms
Basement Full
Interior
Interior Features Breakfast Area, Carpet, Ceiling Fan(s), Combination Kitchen/Dining, Combination Dining/Living, Floor Plan - Open
Hot Water Electric
Heating Heat Pump(s)
Cooling Heat Pump(s)
Flooring Carpet, Laminated
Equipment Built-In Microwave, Dishwasher, Dryer, Disposal, Oven/Range - Electric, Refrigerator, Washer - Front Loading
Furnishings No
Fireplace N
Appliance Built-In Microwave, Dishwasher, Dryer, Disposal, Oven/Range - Electric, Refrigerator, Washer - Front Loading
Heat Source Electric
Laundry Upper Floor
Exterior
Parking Features Garage Door Opener
Garage Spaces 1.0
Amenities Available Basketball Courts, Bike Trail, Club House, Community Center, Day Care, Exercise Room, Jog/Walk Path, Pool - Outdoor, Tot Lots/Playground
Water Access N
Roof Type Shingle
Accessibility None
Attached Garage 1
Total Parking Spaces 1
Garage Y
Building
Story 3
Sewer Public Sewer
Water Public
Architectural Style Colonial
Level or Stories 3
Additional Building Above Grade, Below Grade
Structure Type Dry Wall
New Construction N
Schools
Elementary Schools Stonewall
Middle Schools James Wood
High Schools James Wood
School District Frederick County Public Schools
Others
Senior Community No
Tax ID 44E 10 1 38
Ownership Fee Simple
SqFt Source Assessor
Acceptable Financing Cash, Conventional, FHA, VA
Horse Property N
Listing Terms Cash, Conventional, FHA, VA
Financing Cash,Conventional,FHA,VA
Special Listing Condition Standard
Read Less
Want to know what your home might be worth? Contact us for a FREE valuation!

Our team is ready to help you sell your home for the highest possible price ASAP

Bought with Christopher Pelczar • Pearson Smith Realty, LLC




