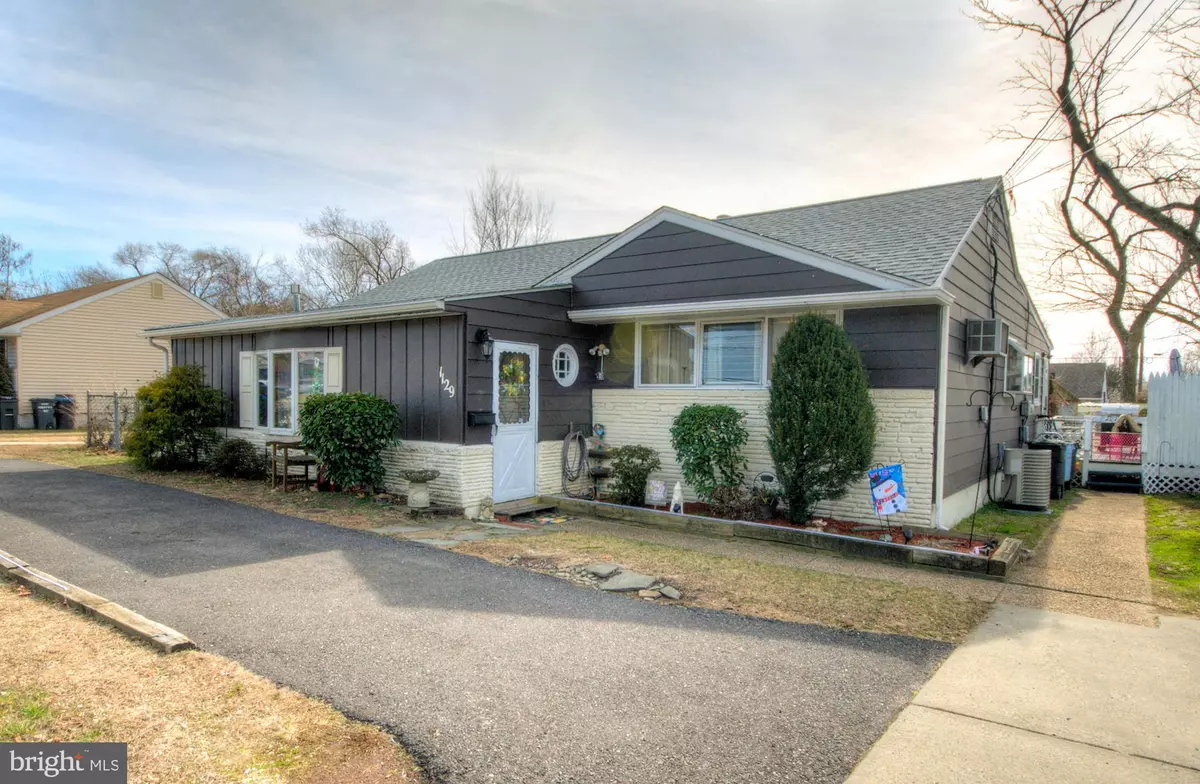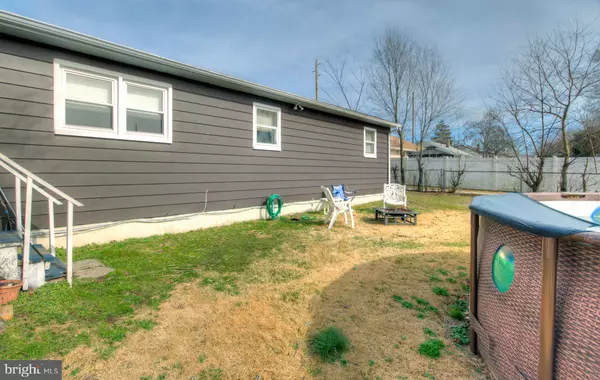$175,000
$175,000
For more information regarding the value of a property, please contact us for a free consultation.
1129 COOPER ST Woodbury, NJ 08096
3 Beds
2 Baths
1,713 SqFt
Key Details
Sold Price $175,000
Property Type Single Family Home
Sub Type Detached
Listing Status Sold
Purchase Type For Sale
Square Footage 1,713 sqft
Price per Sqft $102
Subdivision Cooper Village
MLS Listing ID NJGL254378
Sold Date 04/30/20
Style Ranch/Rambler
Bedrooms 3
Full Baths 2
HOA Y/N N
Abv Grd Liv Area 1,713
Originating Board BRIGHT
Year Built 1957
Annual Tax Amount $4,564
Tax Year 2019
Lot Size 7,150 Sqft
Acres 0.16
Lot Dimensions 65.00 x 110.00
Property Description
Stop! You found it..Move In Ready Large Rancher with In law Suite. Come take your tour of this beautiful home with a new roof, new water heater, Updated kitchen, Dining and Family Room. Notice the landscape and new trees adorning the property. Walking up to the Front door is a concrete side walk with beautiful lighting, streaming on both wood and stone borders. Upon entry places you right in the middle of the All Season Florida Room which brings you into sheer comfort and Joy. This is an addition to the home . It has a roaring gas wall heater for winter months and it get good AC flow for those hot summer days. Check out the beautiful Laminate gray/black panel ceiling and a host of windows to enjoy the view. Next, enter the spacious living room which leads to the Cherry wood kitchen with beautiful counter tops, a butler's bar, and a huge bay window. There is a Pantry and utility room just off the kitchen. The Barn Door leads you into the expansive family room that has surround view windows plus leads outside to a welcoming deck, above ground pool and shed. The other side of the house, off the living room leads you to a beautiful dining room, the master bedroom, a second bedroom and the main bathroom. There is just too much to list here. This home is 1 mile from the Deptford Mall, 2 miles from AC Expressway, 10 Minutes from Philly and smack dab in the middle of everything. (B-) rated school system and close to 5 parks & 2 movie theaters for jogging and family entertainment. Don't wait.. Priced to sell. All appliances, the swing, pool and Shed are AS IS. Schedule your showing today!
Location
State NJ
County Gloucester
Area Deptford Twp (20802)
Zoning RES
Rooms
Other Rooms Living Room, Dining Room, Primary Bedroom, Kitchen, Family Room, Bedroom 1, Sun/Florida Room, In-Law/auPair/Suite
Main Level Bedrooms 3
Interior
Interior Features Attic/House Fan, Breakfast Area, Recessed Lighting, Stall Shower, Wood Floors
Hot Water Natural Gas
Heating Forced Air
Cooling Attic Fan, Ceiling Fan(s), Central A/C, Window Unit(s)
Flooring Carpet, Ceramic Tile, Hardwood, Laminated
Equipment Built-In Microwave, Dishwasher, Disposal, Dryer, Washer, Exhaust Fan, Icemaker, Freezer, Oven - Self Cleaning, Oven/Range - Gas, Refrigerator, Water Heater
Furnishings No
Fireplace N
Window Features Bay/Bow,Casement,Double Hung,Insulated,Vinyl Clad,Sliding
Appliance Built-In Microwave, Dishwasher, Disposal, Dryer, Washer, Exhaust Fan, Icemaker, Freezer, Oven - Self Cleaning, Oven/Range - Gas, Refrigerator, Water Heater
Heat Source Natural Gas
Laundry Main Floor
Exterior
Exterior Feature Deck(s)
Fence Chain Link
Pool Above Ground
Utilities Available Cable TV, DSL Available
Water Access N
View City, Street
Roof Type Shingle,Pitched
Accessibility 32\"+ wide Doors, 36\"+ wide Halls
Porch Deck(s)
Garage N
Building
Lot Description Backs to Trees, Front Yard, Landscaping, Level, Open, Rear Yard, Road Frontage, SideYard(s)
Story 1
Foundation Slab
Sewer Public Sewer
Water Public
Architectural Style Ranch/Rambler
Level or Stories 1
Additional Building Above Grade, Below Grade
Structure Type 9'+ Ceilings,Dry Wall,Masonry
New Construction N
Schools
Elementary Schools Good Intent E.S.
Middle Schools Monongahela M.S.
High Schools Deptford Township H.S.
School District Deptford Township Public Schools
Others
Senior Community No
Tax ID 02-00502-00015
Ownership Fee Simple
SqFt Source Assessor
Security Features Carbon Monoxide Detector(s),Smoke Detector
Acceptable Financing Cash, FHA, Conventional, VA
Listing Terms Cash, FHA, Conventional, VA
Financing Cash,FHA,Conventional,VA
Special Listing Condition Standard
Read Less
Want to know what your home might be worth? Contact us for a FREE valuation!

Our team is ready to help you sell your home for the highest possible price ASAP

Bought with Non Member • Non Subscribing Office





