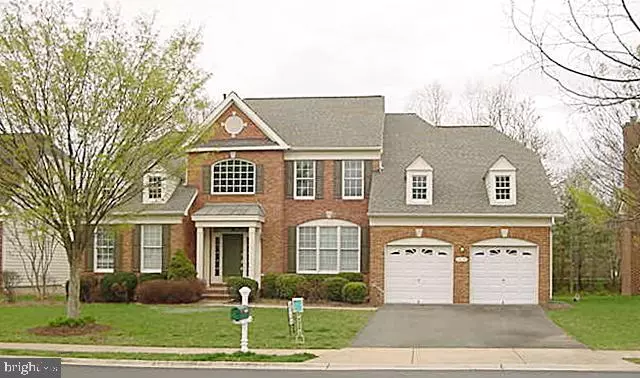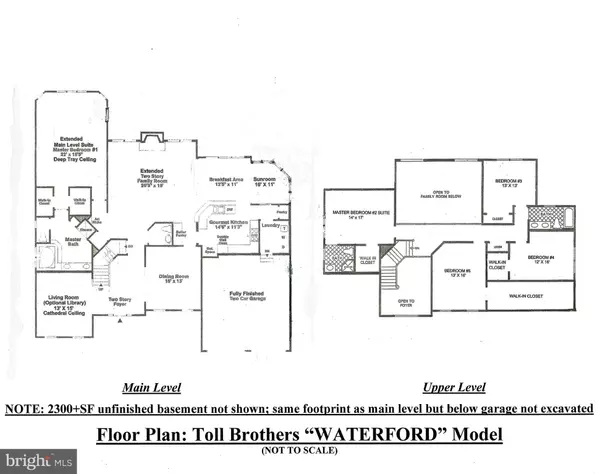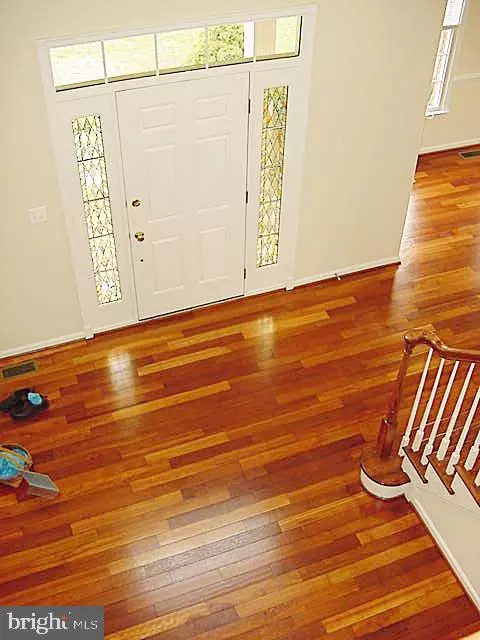$799,900
$799,900
For more information regarding the value of a property, please contact us for a free consultation.
20137 BLACKWOLF RUN PL Ashburn, VA 20147
5 Beds
4 Baths
3,871 SqFt
Key Details
Sold Price $799,900
Property Type Single Family Home
Sub Type Detached
Listing Status Sold
Purchase Type For Sale
Square Footage 3,871 sqft
Price per Sqft $206
Subdivision Belmont Country Club
MLS Listing ID VALO402260
Sold Date 08/21/20
Style Colonial
Bedrooms 5
Full Baths 3
Half Baths 1
HOA Fees $310/mo
HOA Y/N Y
Abv Grd Liv Area 3,871
Originating Board BRIGHT
Year Built 2005
Annual Tax Amount $7,993
Tax Year 2020
Lot Size 10,890 Sqft
Acres 0.25
Property Description
APPRAISER - PLS CALL LISTING AGENT FOR ACCESS***Seller does not want further viewings but will entertain back-up contract offers from past viewings***GORGEOUS HOME THAT OFFERS RARELY AVAILABLE MAIN LEVEL LUXURY MASTER BEDROOM SUITE & 2ND MASTER SUITE ON UPPER LEVEL*EXTENDED MODEL: 600+SF AGL MORE THAN OTHER BCC MODELS*2 LVLS REFIN BRAZILIAN CHERRY HDWDS*NEWER CARPET-ROOF-BOTH HVAC ZONES-STAINLESS APPLCS***SAFE TO VISIT: Vacant property*Professionally cleaned*Booties/hand sanitizer/disinfectant wipes provided*No overlapping visits allowed***PRISTINE Toll Bros award-winning extended Waterford model 5BR/3.5BA 2-car SFD inside GATED/UPSCALE BELMONT COUNTRY CLUB (BCC)*2 fin lvls: 3871SF fin/also 2,200+SF unfin walk-up basement***UPGRADES GALORE: fresh paint/tasteful neutral decor*9+-ft/tray/cath/2-story ceilings/2 lvls hdwds/4-ft extended FmR & ML MBR1/also an UL MBR2/SunRm/nu carpet-roof-both HVAC zones+*Refin 4-in Brazilian cherry hdwds all ML/stairs/UL hall overlook/MBR2, nu top-of-line carpet in 3 other UL BRs, ceramic-tiled FBAs*Gourmet kitchen: 42-in cherry cabs/roll in-out shelving/granite counters/peninsula island/bfst-bar; cooktop/nu (2020) Whirlpool built-in stainless applcs*Closet & Butlers pantries; BkfstRm; SunRm; 4-ft extd 2-story FmR/full wall of windows/gas brick frplc*4-ft extd lux ML MBR suite: tray ceiling/2 w-in closets/deluxe MBA: dual-basin vanity/soak tub/sep shwr/priv privy/upgr lighting/nu fixs all BAs*2nd MBR UL: refin 4-in Brazilian cherry hdwds/priv FBA/w-in closet*3 other UL large BRs/nu top-of-line carpet/w-in closets/hall FBA*Formal DR/chandelier*Formal LR/cath ceiling*ML laund-mud room: utility sink/W & D*8 ceiling fans*1 bay/3 large palladian wins*Atrium wins/doors; 3 skylights*2-story foyer/Palladian win*Refin hdwd curved staircase & UL hall/FmR overlook*Deck at MBR1-2nd deck at BfstRm/stairs to patio*Recessed/upg lighting*Abundant mouldings*Custom Faux wood/cell blinds*Full walk-up unfin basement (est 2,200+SF): 3-point drop to add FBA/sump pump/double-wide stairs to patio*Nu (2019) 30-year roof/gutters/downspouts*Newer dual-zone HVACs*Premium 0.25-acre lot; backs to trees/BCC South Gate*Faces NNW*Pro landscaping; 7-zone in-ground sprinkler system*Upscale BCC/HOA facilities/services include clubhouse/pool, trash/recycling pick-up, snow removal*NO MOWING-HOA does all lawn fertilizing/mowing*HOA fee includes Comcast basic TV cable/high-speed internet service*Use of BCC Rec Center, dining, Kids Korner/child care*If elected, BCC golfing/membership available (fees apply)*Nearby shopping/area transportation corridors*Award-winning Loudoun County public schools. LUXURY COUNTRY CLUB LIVING AT ITS FINEST!
Location
State VA
County Loudoun
Zoning 19
Direction Northwest
Rooms
Other Rooms Living Room, Dining Room, Primary Bedroom, Bedroom 3, Bedroom 4, Bedroom 5, Kitchen, Family Room, Basement, Foyer, Breakfast Room, Sun/Florida Room, Laundry, Other, Bathroom 2, Bathroom 3, Attic, Primary Bathroom
Basement Full, Daylight, Full, Drainage System, Heated, Interior Access, Outside Entrance, Poured Concrete, Rough Bath Plumb, Space For Rooms, Sump Pump, Unfinished, Walkout Stairs, Windows, Connecting Stairway, Drain, Rear Entrance
Main Level Bedrooms 1
Interior
Interior Features Attic, Breakfast Area, Built-Ins, Butlers Pantry, Carpet, Ceiling Fan(s), Chair Railings, Crown Moldings, Curved Staircase, Entry Level Bedroom, Family Room Off Kitchen, Floor Plan - Open, Floor Plan - Traditional, Formal/Separate Dining Room, Kitchen - Gourmet, Kitchen - Island, Primary Bath(s), Pantry, Recessed Lighting, Skylight(s), Soaking Tub, Stall Shower, Tub Shower, Upgraded Countertops, Walk-in Closet(s), Window Treatments, Wood Floors
Hot Water 60+ Gallon Tank, Natural Gas
Heating Forced Air, Heat Pump(s), Programmable Thermostat, Zoned
Cooling Ceiling Fan(s), Central A/C, Heat Pump(s), Programmable Thermostat, Zoned
Flooring Carpet, Ceramic Tile, Concrete, Hardwood
Fireplaces Number 1
Fireplaces Type Brick, Fireplace - Glass Doors, Equipment, Gas/Propane, Insert, Mantel(s)
Equipment Built-In Microwave, Cooktop, Cooktop - Down Draft, Dishwasher, Disposal, Dryer - Electric, Dryer - Front Loading, Exhaust Fan, Icemaker, Microwave, Oven - Double, Oven - Wall, Refrigerator, Stainless Steel Appliances, Surface Unit, Washer, Water Dispenser, Water Heater
Fireplace Y
Window Features Bay/Bow,Casement,Double Hung,Double Pane,Palladian,Screens,Skylights,Vinyl Clad,Atrium,Energy Efficient,Insulated
Appliance Built-In Microwave, Cooktop, Cooktop - Down Draft, Dishwasher, Disposal, Dryer - Electric, Dryer - Front Loading, Exhaust Fan, Icemaker, Microwave, Oven - Double, Oven - Wall, Refrigerator, Stainless Steel Appliances, Surface Unit, Washer, Water Dispenser, Water Heater
Heat Source Electric, Natural Gas
Laundry Dryer In Unit, Has Laundry, Main Floor, Washer In Unit
Exterior
Parking Features Additional Storage Area, Garage - Front Entry, Garage Door Opener, Inside Access
Garage Spaces 6.0
Utilities Available Cable TV, Electric Available, Multiple Phone Lines, Natural Gas Available, Phone Available, Phone Connected, Sewer Available, Under Ground, Water Available
Amenities Available Bar/Lounge, Basketball Courts, Bike Trail, Billiard Room, Cable, Club House, Common Grounds, Community Center, Day Care, Dining Rooms, Exercise Room, Fitness Center, Game Room, Gated Community, Golf Course Membership Available, Jog/Walk Path, Lake, Meeting Room, Non-Lake Recreational Area, Non-Subdivision, Party Room, Picnic Area, Pool - Outdoor, Recreational Center, Security, Swimming Pool, Tennis Courts, Tot Lots/Playground, Volleyball Courts, Water/Lake Privileges
Water Access N
View Garden/Lawn, Street, Trees/Woods
Roof Type Composite,Shingle
Street Surface Approved,Black Top,Paved
Accessibility None
Road Frontage City/County, State
Attached Garage 2
Total Parking Spaces 6
Garage Y
Building
Lot Description Backs - Open Common Area, Backs to Trees, Cleared, Front Yard, Landscaping, Level, Premium, PUD, Rear Yard, SideYard(s), Sloping, Vegetation Planting, Trees/Wooded
Story 3
Foundation Slab
Sewer Public Sewer
Water Public
Architectural Style Colonial
Level or Stories 3
Additional Building Above Grade, Below Grade
Structure Type 2 Story Ceilings,9'+ Ceilings,Cathedral Ceilings,Dry Wall,High,Tray Ceilings
New Construction N
Schools
Elementary Schools Newton-Lee
Middle Schools Belmont Ridge
High Schools Riverside
School District Loudoun County Public Schools
Others
Pets Allowed Y
HOA Fee Include Cable TV,Common Area Maintenance,High Speed Internet,Lawn Care Front,Lawn Care Rear,Lawn Care Side,Lawn Maintenance,Management,Pool(s),Recreation Facility,Reserve Funds,Road Maintenance,Security Gate,Snow Removal,Trash
Senior Community No
Tax ID 115386929000
Ownership Fee Simple
SqFt Source Assessor
Security Features Fire Detection System,Security Gate,Smoke Detector
Acceptable Financing Cash, Conventional, FHA, VA
Horse Property N
Listing Terms Cash, Conventional, FHA, VA
Financing Cash,Conventional,FHA,VA
Special Listing Condition Standard
Pets Allowed No Pet Restrictions
Read Less
Want to know what your home might be worth? Contact us for a FREE valuation!

Our team is ready to help you sell your home for the highest possible price ASAP

Bought with Virginia K Jackson • EXP Realty, LLC





