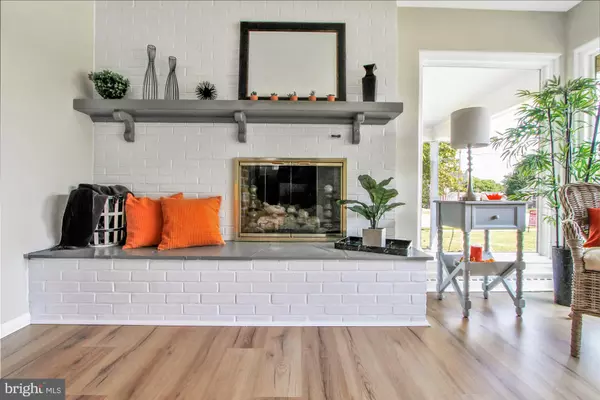$259,900
$259,900
For more information regarding the value of a property, please contact us for a free consultation.
232 N STEPHEN PL Hanover, PA 17331
3 Beds
4 Baths
3,236 SqFt
Key Details
Sold Price $259,900
Property Type Single Family Home
Sub Type Detached
Listing Status Sold
Purchase Type For Sale
Square Footage 3,236 sqft
Price per Sqft $80
Subdivision Clearview
MLS Listing ID PAYK125020
Sold Date 01/31/20
Style Split Level,Contemporary
Bedrooms 3
Full Baths 3
Half Baths 1
HOA Y/N N
Abv Grd Liv Area 2,616
Originating Board BRIGHT
Year Built 1954
Annual Tax Amount $6,885
Tax Year 2019
Lot Size 0.310 Acres
Acres 0.31
Property Description
Seller is motivated! Huge price reduction! Looking for a home with lots of space on multiple levels? GOT IT! Looking for a home that natural light is found in every room? GOT IT! Looking for a home that has plenty of bathrooms? GOT IT! Looking for a home that has plenty of parking? GOT IT! Looking for a nice private lot and a space to entertain outside? GOT IT! Come take a look at this Retro 5 level home (Like The Brady Bunch kind of home!) You might not find Alice in the kitchen but you will find the space you need to entertain, raise a family, or have the in-laws move in. This home has been tastefully renovated back to it's sparkle! As soon as you walk into the front door (take a look at the 232 on the door, we just couldn't replace it) you will feel the grandeur of this home. The living room is spacious and flooded with natural light. Just turn the corner and you will find the dining area and also the updated kitchen. The kitchen features some beautiful tile work, updated, counters, undermount lights to highlight the backsplash. And new stainless steel appliances. You will also find a large first floor family room. It features, recessed lights, a sliding door to the solarium, new laminate floor, built in bookshelves and a huge closet. On the upper levels you will find 3 very large bedrooms. The master bedroom features double closets with built-ins. The updated MBath has a double vanity, and large tiled shower stall. The hall bath has been updated too! And don't forget to take a look at the big cedar closet in the hall! Now to the lower level, this huge room could be the in-law quarters if need be as it once was. There is an area that could be the bedroom area as there is a full bath and large closet in one area. On the other side of the lower family room there is a brick fireplace, a wall of windows for more natural light and plenty of space to entertain or transfer back to a living area/kitchen area. This family room has access to a separate carport so that if you wanted in-law quarters they would have their own entrance from the rest of the home. From this level is one more level. There you will find the laundry room, another half bath, two more rooms that could be a hobby room/workshop and the mechanicals of the home. But there is also another area unfinished for storage or whatever you might need more space for. Outside you have a covered porch to relax on, or enjoy a barbecue on the new deck. The yard is partially fenced to give you privacy. Again, one side has the carport and the other side of the home has the oversized 2 car garage. And of course, it's in one of the most desirable areas of Hanover to live! Take a look today!
Location
State PA
County York
Area Hanover Boro (15267)
Zoning RS
Rooms
Other Rooms Living Room, Dining Room, Primary Bedroom, Bedroom 2, Bedroom 3, Kitchen, Family Room, Laundry, Solarium, Storage Room, Utility Room, Bathroom 3, Primary Bathroom
Basement Full
Interior
Interior Features Built-Ins, Carpet, Cedar Closet(s), Primary Bath(s), Recessed Lighting, Stall Shower
Hot Water Natural Gas
Heating Forced Air
Cooling Central A/C
Flooring Carpet, Laminated, Tile/Brick, Vinyl
Fireplaces Number 2
Fireplaces Type Brick, Fireplace - Glass Doors, Gas/Propane, Mantel(s)
Equipment Built-In Microwave, Dishwasher, Refrigerator, Stainless Steel Appliances, Stove
Furnishings No
Fireplace Y
Window Features Replacement,Sliding
Appliance Built-In Microwave, Dishwasher, Refrigerator, Stainless Steel Appliances, Stove
Heat Source Natural Gas
Laundry Lower Floor
Exterior
Exterior Feature Deck(s)
Parking Features Garage - Side Entry, Garage Door Opener, Oversized
Garage Spaces 8.0
Fence Partially, Privacy, Wood
Water Access N
Roof Type Asphalt
Accessibility None
Porch Deck(s)
Attached Garage 2
Total Parking Spaces 8
Garage Y
Building
Lot Description Cleared, Corner, Level
Story 3+
Sewer Public Sewer
Water Public
Architectural Style Split Level, Contemporary
Level or Stories 3+
Additional Building Above Grade, Below Grade
New Construction N
Schools
High Schools Hanover
School District Hanover Public
Others
Pets Allowed Y
Senior Community No
Tax ID 67-000-16-0126-00-00000
Ownership Fee Simple
SqFt Source Assessor
Acceptable Financing Conventional, FHA
Horse Property N
Listing Terms Conventional, FHA
Financing Conventional,FHA
Special Listing Condition Standard
Pets Allowed No Pet Restrictions
Read Less
Want to know what your home might be worth? Contact us for a FREE valuation!

Our team is ready to help you sell your home for the highest possible price ASAP

Bought with Gail Schuchart • ExecuHome Realty-Hanover




