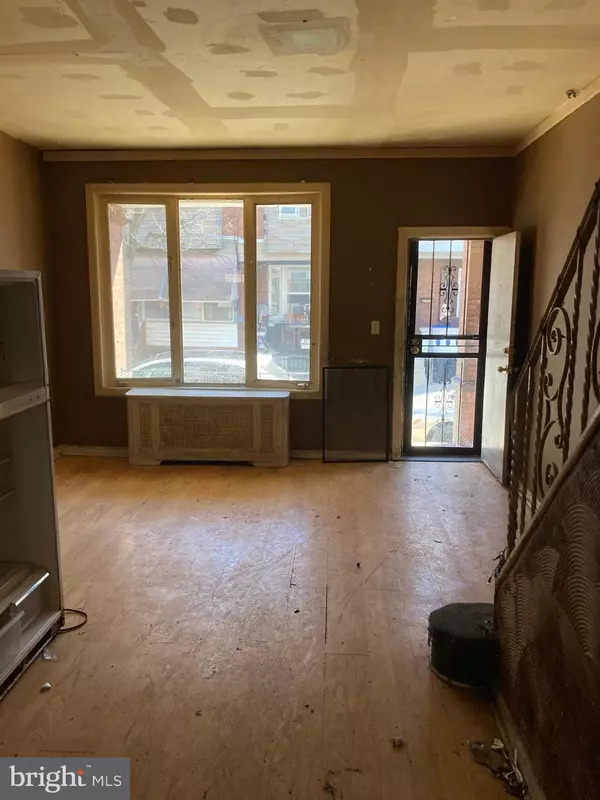$120,000
$114,900
4.4%For more information regarding the value of a property, please contact us for a free consultation.
1436 S MARSTON ST Philadelphia, PA 19146
3 Beds
1 Bath
1,024 SqFt
Key Details
Sold Price $120,000
Property Type Townhouse
Sub Type Interior Row/Townhouse
Listing Status Sold
Purchase Type For Sale
Square Footage 1,024 sqft
Price per Sqft $117
Subdivision Grays Ferry
MLS Listing ID PAPH2000080
Sold Date 03/25/21
Style Straight Thru
Bedrooms 3
Full Baths 1
HOA Y/N N
Abv Grd Liv Area 1,024
Originating Board BRIGHT
Year Built 1925
Annual Tax Amount $903
Tax Year 2020
Lot Size 708 Sqft
Acres 0.02
Lot Dimensions 14.16 x 50.00
Property Description
Welcome to 1436 S Marston street, located in the up and coming Grays Ferry section of South Philadelphia, close to all major highways including I-76 and I -95, and where development is booming. Walk up to the Open Porch, ideal for relaxing on warm spring and summer days, enter into a Lr, Dr combo with Pergo flooring, which leads to an eat in kitchen with wood cabinets, gas range, vinyl floor and nice size yard with stucco exterior. The 2nd floor has 3 nice size bedrooms and a full semi modern bath with fiberglass tub surround and vinyl floor. The basement is full with a GHW heater, newer GHW tank, 100 amp service w/cb's and mostly new sections of PVC soil line. The property is in need of a Total Rehab. It has been a rental property for the last 16 years. Must be sold to Cash Buyer or through a Construction Loan. Come and make this your next project. Buy it to renovate and resell or add it to your rental portfolio!
Location
State PA
County Philadelphia
Area 19146 (19146)
Zoning RSA5
Rooms
Other Rooms Living Room, Dining Room, Kitchen
Basement Full
Main Level Bedrooms 3
Interior
Hot Water Natural Gas
Heating Baseboard - Hot Water
Cooling None
Heat Source Natural Gas
Exterior
Water Access N
Accessibility None
Garage N
Building
Story 2
Sewer Public Sewer
Water Public
Architectural Style Straight Thru
Level or Stories 2
Additional Building Above Grade, Below Grade
New Construction N
Schools
School District The School District Of Philadelphia
Others
Senior Community No
Tax ID 364329700
Ownership Fee Simple
SqFt Source Assessor
Special Listing Condition Standard
Read Less
Want to know what your home might be worth? Contact us for a FREE valuation!

Our team is ready to help you sell your home for the highest possible price ASAP

Bought with Stephen M Kennedy • Premier Real Estate Inc




