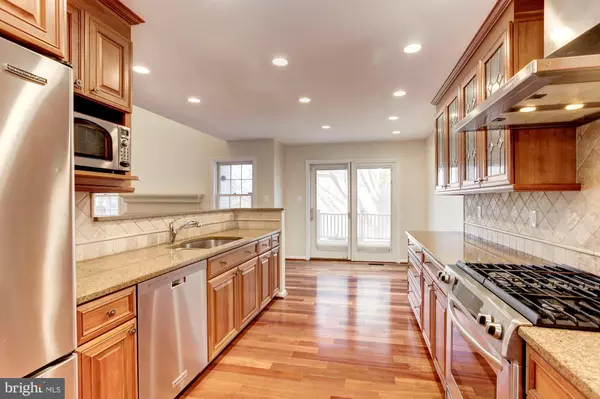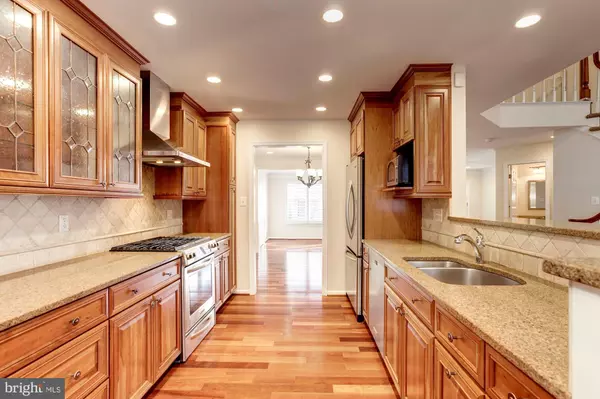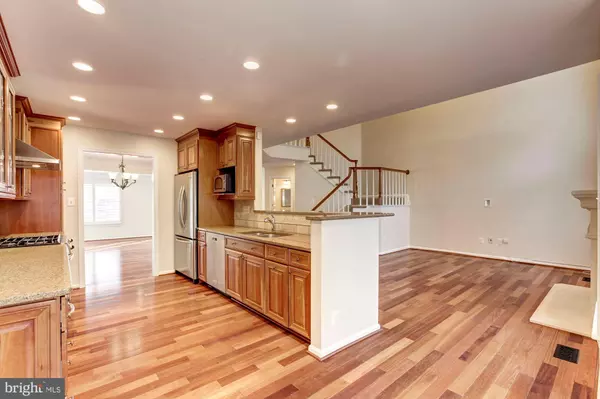$852,000
$859,000
0.8%For more information regarding the value of a property, please contact us for a free consultation.
10 BLOOMINGDALE CT Rockville, MD 20852
3 Beds
4 Baths
2,756 SqFt
Key Details
Sold Price $852,000
Property Type Townhouse
Sub Type Interior Row/Townhouse
Listing Status Sold
Purchase Type For Sale
Square Footage 2,756 sqft
Price per Sqft $309
Subdivision Timberlawn
MLS Listing ID MDMC694754
Sold Date 03/16/20
Style Contemporary
Bedrooms 3
Full Baths 3
Half Baths 1
HOA Fees $135/mo
HOA Y/N Y
Abv Grd Liv Area 2,256
Originating Board BRIGHT
Year Built 1988
Annual Tax Amount $8,265
Tax Year 2018
Lot Size 2,193 Sqft
Acres 0.05
Property Description
Large and bright 3 bedroom 3 1/2 bath townhome in the highly desirable Mains community. The main level has an open floor plan, with Brazilian hardwood throughout, cathedral ceilings and a modern kitchen. The upper level contains 3 bedrooms and 2 full baths. The master bedroom has walk-in closets finished with Elfa shelving. A two-car garage and a finished walk-out basement are also highlights of this completely renovated and freshly painted home. Community amenities include tennis courts, swimming pools and a playground. Close to the metro, the beltway, Whole Foods, and Pike and Rose. PLEASE SUBMIT ALL OFFERS BY 7PM TUESDAY 2/11.
Location
State MD
County Montgomery
Zoning PD9
Rooms
Other Rooms Primary Bedroom, Bedroom 2, Bedroom 3, Bathroom 2, Bathroom 3, Primary Bathroom, Half Bath
Basement Garage Access, Outside Entrance
Interior
Hot Water Natural Gas
Heating Forced Air
Cooling Central A/C
Fireplaces Number 2
Fireplace Y
Heat Source Natural Gas
Laundry Upper Floor
Exterior
Parking Features Garage - Front Entry, Garage Door Opener, Inside Access
Garage Spaces 2.0
Amenities Available Tennis Courts, Swimming Pool
Water Access N
Roof Type Asphalt
Accessibility Other
Attached Garage 2
Total Parking Spaces 2
Garage Y
Building
Story 3+
Sewer Public Sewer
Water Public
Architectural Style Contemporary
Level or Stories 3+
Additional Building Above Grade, Below Grade
New Construction N
Schools
Elementary Schools Kensington Parkwood
Middle Schools North Bethesda
High Schools Walter Johnson
School District Montgomery County Public Schools
Others
Pets Allowed N
HOA Fee Include Trash,Water,Sewer,Common Area Maintenance,Reserve Funds
Senior Community No
Tax ID 160402693400
Ownership Fee Simple
SqFt Source Assessor
Horse Property N
Special Listing Condition Standard
Read Less
Want to know what your home might be worth? Contact us for a FREE valuation!

Our team is ready to help you sell your home for the highest possible price ASAP

Bought with Jeremy E Lichtenstein • RE/MAX Realty Services




