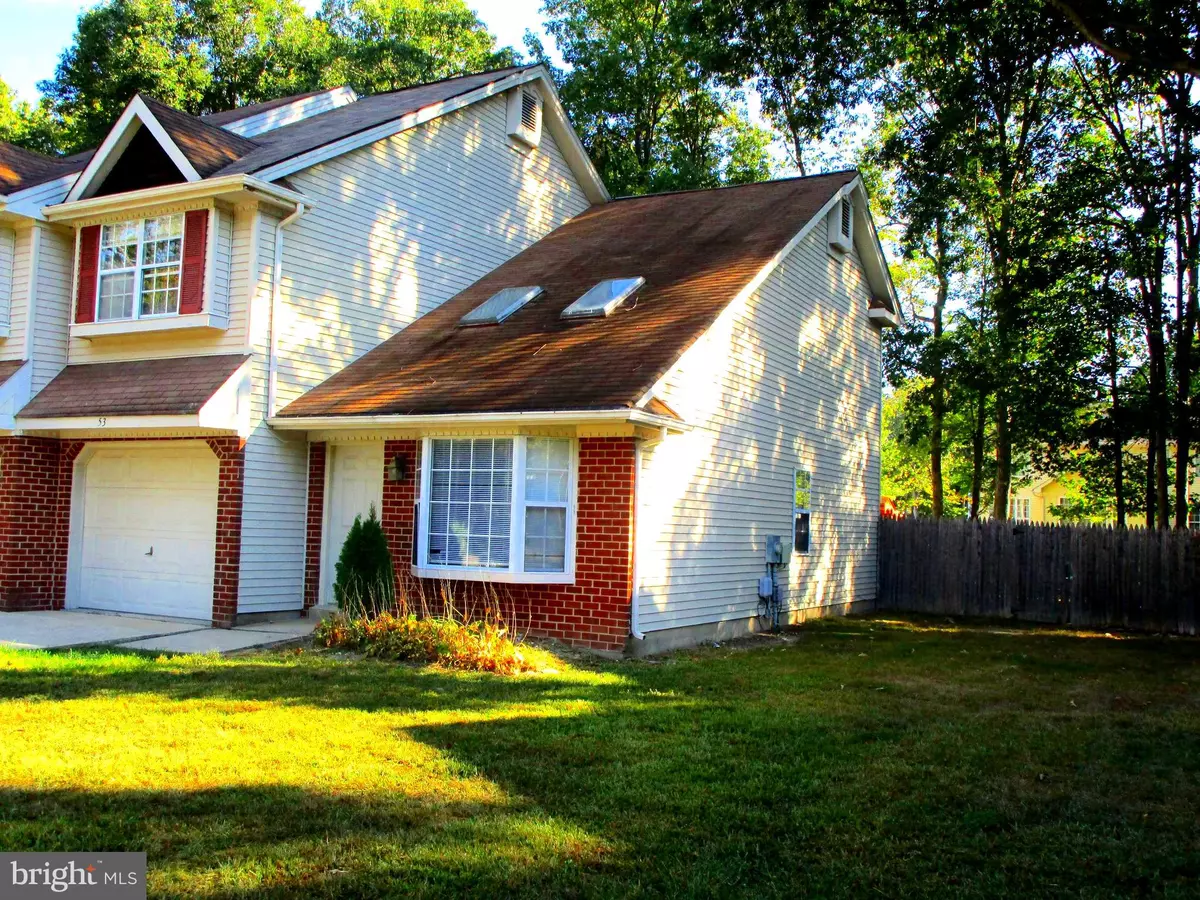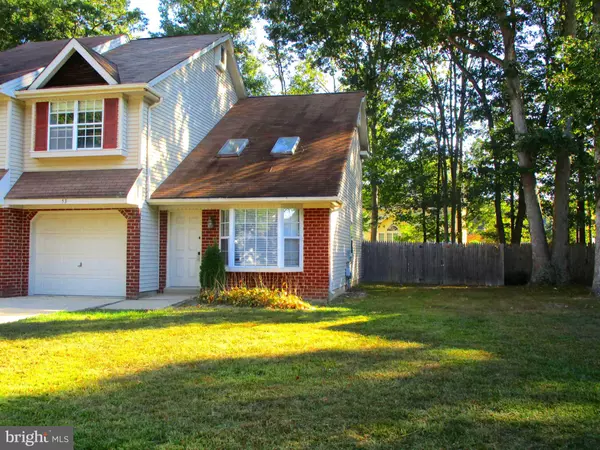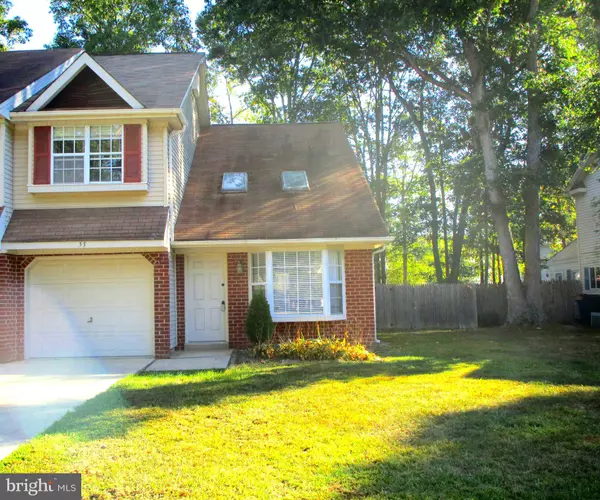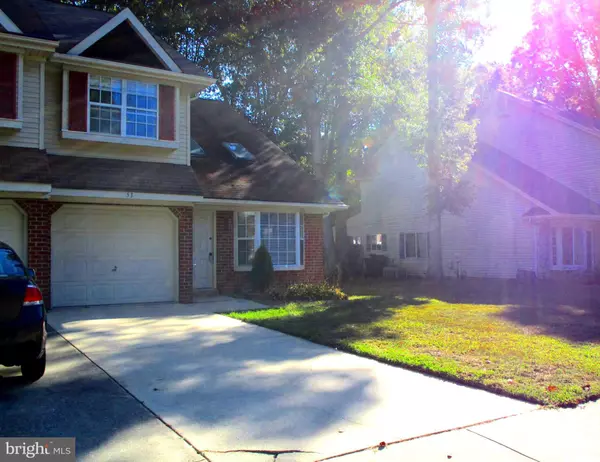$165,000
$169,900
2.9%For more information regarding the value of a property, please contact us for a free consultation.
53 STONEY DR Dover, DE 19904
3 Beds
2 Baths
5,000 Sqft Lot
Key Details
Sold Price $165,000
Property Type Single Family Home
Sub Type Twin/Semi-Detached
Listing Status Sold
Purchase Type For Sale
Subdivision Heatherfield
MLS Listing ID DEKT230952
Sold Date 03/05/20
Style Traditional
Bedrooms 3
Full Baths 1
Half Baths 1
HOA Y/N N
Originating Board BRIGHT
Year Built 1986
Annual Tax Amount $1,484
Tax Year 2018
Lot Size 5,000 Sqft
Acres 0.11
Lot Dimensions 43.75 x 114.29
Property Description
Desirable twin family home located in West Dover. Enjoy peace and quiet while being located close to town. The open floor plan is perfect for entertaining. The large living room has natural light steaming through the skylights and bay window. The dining room is centrally located to the patio and kitchen. The kitchen offers plenty of storage with a pantry and cabinets. There is plenty of counter top work space. The second floor has 3 large bedrooms. The master bedroom has 2 closets. The ceramic tiled floored bathroom has a shower tub combo. The backyard is fenced and is large enough for a garden and play area. 53 Stoney has the space you need to live the way you want.
Location
State DE
County Kent
Area Capital (30802)
Zoning RM1
Rooms
Other Rooms Living Room, Dining Room, Primary Bedroom, Bedroom 2, Kitchen, Bedroom 1, Laundry
Interior
Heating Forced Air
Cooling Central A/C
Fireplaces Number 1
Equipment Dishwasher, Disposal, Dryer - Electric, Oven - Self Cleaning, Oven - Single, Oven/Range - Electric, Washer, Water Heater
Appliance Dishwasher, Disposal, Dryer - Electric, Oven - Self Cleaning, Oven - Single, Oven/Range - Electric, Washer, Water Heater
Heat Source Natural Gas
Exterior
Parking Features Built In, Garage - Front Entry
Garage Spaces 1.0
Water Access N
Accessibility None
Attached Garage 1
Total Parking Spaces 1
Garage Y
Building
Story 2
Foundation Slab
Sewer Public Sewer
Water Public
Architectural Style Traditional
Level or Stories 2
Additional Building Above Grade, Below Grade
New Construction N
Schools
Elementary Schools Booker T. Washington
Middle Schools Central
High Schools Dover
School District Capital
Others
Senior Community No
Tax ID ED-05-07605-02-2700-000
Ownership Fee Simple
SqFt Source Assessor
Special Listing Condition Standard
Read Less
Want to know what your home might be worth? Contact us for a FREE valuation!

Our team is ready to help you sell your home for the highest possible price ASAP

Bought with Susan E Hessler • Patterson-Schwartz-Dover





