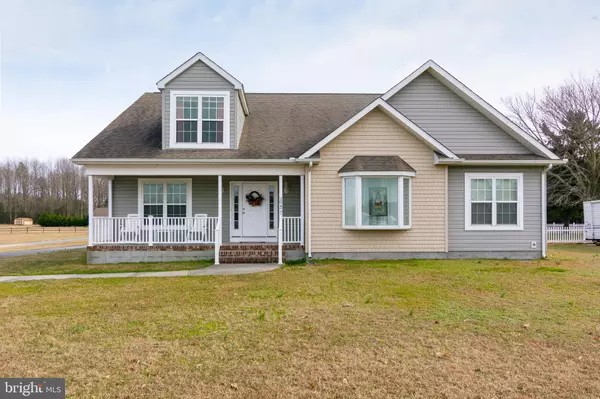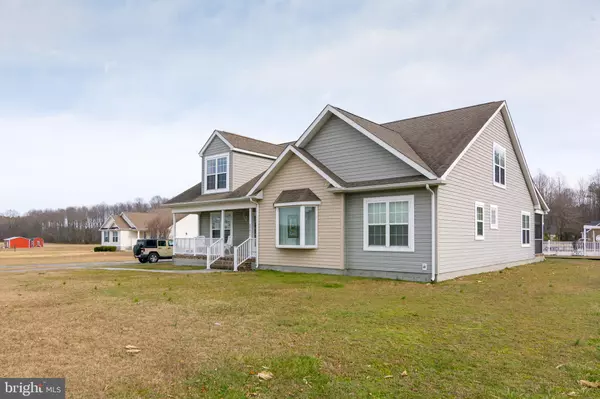$375,000
$375,000
For more information regarding the value of a property, please contact us for a free consultation.
20477 BEAVER DAM RD Harbeson, DE 19951
4 Beds
4 Baths
2,176 SqFt
Key Details
Sold Price $375,000
Property Type Single Family Home
Sub Type Detached
Listing Status Sold
Purchase Type For Sale
Square Footage 2,176 sqft
Price per Sqft $172
Subdivision None Available
MLS Listing ID DESU155246
Sold Date 08/05/20
Style Cape Cod
Bedrooms 4
Full Baths 3
Half Baths 1
HOA Y/N N
Abv Grd Liv Area 2,176
Originating Board BRIGHT
Year Built 2012
Annual Tax Amount $1,596
Tax Year 2019
Lot Size 0.800 Acres
Acres 0.8
Lot Dimensions 100.00 x 255.00
Property Description
Pool is open! Avoid feeling stuck during a shutdown, country setting at the beach with paradise in your back yard. Major price reduction, seller is motivated so come make this one yours today. This 4+ bedroom home has too much to offer. Walk into a wide open floor plan perfect for entertaining. The kitchen has stainless steal appliances and a large island central to the living area with a fireplace and the dining area. The living room opens to a den perfect for the kids play area. This home offers another office, bedroom and master on the main level. Upstairs features 2 large bedrooms, bathroom and living area perfect for guests. This is a beautiful home in a country setting. All the amenities you need right out your back door with screened in porch and patio with built in gas for BBQ that overlooks the pool with a diving board. All this plus an over sized shop with large bays perfect for the hobbiest and no HOA fees.
Location
State DE
County Sussex
Area Indian River Hundred (31008)
Zoning AR-1 501
Rooms
Other Rooms Living Room, Den, Office, Attic
Main Level Bedrooms 2
Interior
Interior Features Dining Area, Entry Level Bedroom, Carpet, Ceiling Fan(s), Floor Plan - Open, Kitchen - Island, Primary Bath(s), Recessed Lighting
Hot Water Tankless
Cooling Central A/C
Flooring Carpet, Vinyl
Fireplaces Number 1
Fireplaces Type Gas/Propane
Equipment Cooktop, Dishwasher, Disposal, Dryer - Front Loading, Microwave, Oven - Double, Washer - Front Loading, Water Heater - Tankless
Fireplace Y
Appliance Cooktop, Dishwasher, Disposal, Dryer - Front Loading, Microwave, Oven - Double, Washer - Front Loading, Water Heater - Tankless
Heat Source Electric, Propane - Owned, Other
Exterior
Exterior Feature Patio(s), Porch(es), Screened
Parking Features Additional Storage Area, Garage - Front Entry, Oversized
Garage Spaces 2.0
Fence Partially
Pool Fenced, In Ground, Other
Utilities Available Propane, Cable TV
Water Access N
Roof Type Shingle
Accessibility 2+ Access Exits, Level Entry - Main
Porch Patio(s), Porch(es), Screened
Total Parking Spaces 2
Garage Y
Building
Lot Description Cleared, Irregular, Rural
Story 2
Foundation Slab, Crawl Space, Concrete Perimeter
Sewer Gravity Sept Fld
Water Well
Architectural Style Cape Cod
Level or Stories 2
Additional Building Above Grade, Below Grade
New Construction N
Schools
Elementary Schools Love Creek
Middle Schools Beacon
High Schools Cape Henlopen
School District Cape Henlopen
Others
Senior Community No
Tax ID 234-10.00-120.00
Ownership Fee Simple
SqFt Source Estimated
Acceptable Financing Cash, Conventional
Listing Terms Cash, Conventional
Financing Cash,Conventional
Special Listing Condition Standard
Read Less
Want to know what your home might be worth? Contact us for a FREE valuation!

Our team is ready to help you sell your home for the highest possible price ASAP

Bought with Jason Thomas Hoenen • Bryan Realty Group




