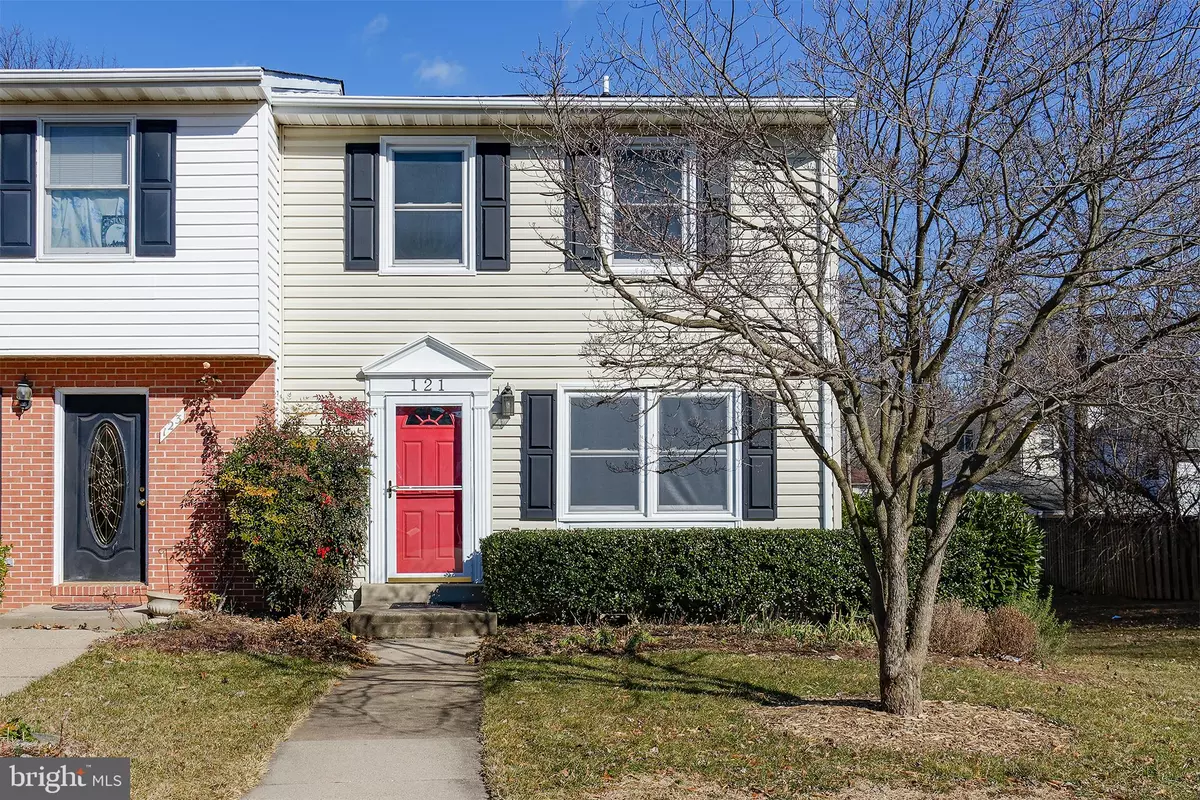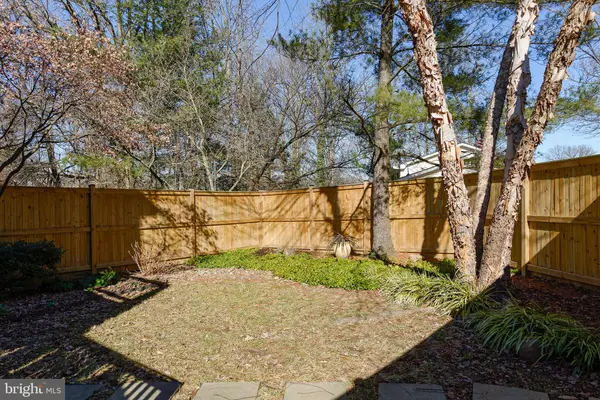$415,000
$395,000
5.1%For more information regarding the value of a property, please contact us for a free consultation.
121 NOTTOWAY ST SE Leesburg, VA 20175
3 Beds
4 Baths
1,940 SqFt
Key Details
Sold Price $415,000
Property Type Townhouse
Sub Type End of Row/Townhouse
Listing Status Sold
Purchase Type For Sale
Square Footage 1,940 sqft
Price per Sqft $213
Subdivision Leesburg Station
MLS Listing ID VALO430114
Sold Date 03/01/21
Style Other
Bedrooms 3
Full Baths 3
Half Baths 1
HOA Fees $57/mo
HOA Y/N Y
Abv Grd Liv Area 1,440
Originating Board BRIGHT
Year Built 1985
Annual Tax Amount $3,848
Tax Year 2020
Lot Size 3,049 Sqft
Acres 0.07
Property Sub-Type End of Row/Townhouse
Property Description
Beautiful 3BR, 3.5 Bath, End Unit Town Home with 3 finished Levels is Loaded with Upgrades and Improvements. Main Level Hardwoods, Updated Kitchen w/ Maple Cabinets, Granite, SS Appliances, Tile Backsplash, Bathrooms upgraded w/ Ceramic Tile, New Carpet & Interior Paint Throughout, New HVAC, Roof Replaced 2016, Windows, Siding, Insulation, Water Heater, Doors all Replaced. The Main Level Features an Updated Kitchen, Formal DR w/ Custom Window, Large Living Room w/ Wood Burning FP. The Upstairs has a Large Owners Suite w/ Private Tiled Bath & Wall of Closets, 2 Secondary BR's w/ Ceiling Fans, Hall Bath w/ Ceramic Tile, and Upper Laundry Area w/ Washer and Dryer. There is a Bright, Fully Finished Walk-Out Basement with Large Family Room w/ Recessed Lights, Den, 3rd Full Bath, and Large Storage Room with Extra Shelving & Additional Washer and Dryer Hook Ups. There is a Large Rear Deck that Leads Down to the Huge Back Yard w/ Patio, Shed, Newer Privacy Fence, and Beautiful Landscaping. The Entire Property Feels Private and Sides to Open Common Space.
Location
State VA
County Loudoun
Zoning 06
Rooms
Other Rooms Living Room, Dining Room, Primary Bedroom, Bedroom 2, Bedroom 3, Kitchen, Den, Laundry, Recreation Room, Storage Room, Bathroom 2, Bathroom 3, Primary Bathroom, Half Bath
Basement Fully Finished, Walkout Level
Interior
Interior Features Built-Ins, Carpet, Ceiling Fan(s), Kitchen - Eat-In, Pantry, Recessed Lighting, Upgraded Countertops, Wood Floors
Hot Water Electric
Heating Heat Pump(s), Baseboard - Electric
Cooling Central A/C, Ceiling Fan(s)
Flooring Hardwood, Carpet, Ceramic Tile
Fireplaces Number 1
Fireplaces Type Mantel(s), Wood
Equipment Built-In Microwave, Dishwasher, Disposal, Dryer, Exhaust Fan, Icemaker, Oven/Range - Electric, Refrigerator, Stainless Steel Appliances, Washer, Water Heater
Fireplace Y
Appliance Built-In Microwave, Dishwasher, Disposal, Dryer, Exhaust Fan, Icemaker, Oven/Range - Electric, Refrigerator, Stainless Steel Appliances, Washer, Water Heater
Heat Source Electric
Laundry Upper Floor
Exterior
Exterior Feature Deck(s), Patio(s)
Parking On Site 2
Fence Board, Privacy, Rear
Water Access N
View Garden/Lawn
Roof Type Composite
Accessibility Other
Porch Deck(s), Patio(s)
Garage N
Building
Lot Description Landscaping, Private, Rear Yard
Story 3
Sewer Public Sewer
Water Public
Architectural Style Other
Level or Stories 3
Additional Building Above Grade, Below Grade
New Construction N
Schools
Elementary Schools Frederick Douglass
Middle Schools J. L. Simpson
High Schools Loudoun County
School District Loudoun County Public Schools
Others
HOA Fee Include Common Area Maintenance,Snow Removal
Senior Community No
Tax ID 232304955000
Ownership Fee Simple
SqFt Source Assessor
Special Listing Condition Standard
Read Less
Want to know what your home might be worth? Contact us for a FREE valuation!

Our team is ready to help you sell your home for the highest possible price ASAP

Bought with Jay Morrell • EXP Realty, LLC




