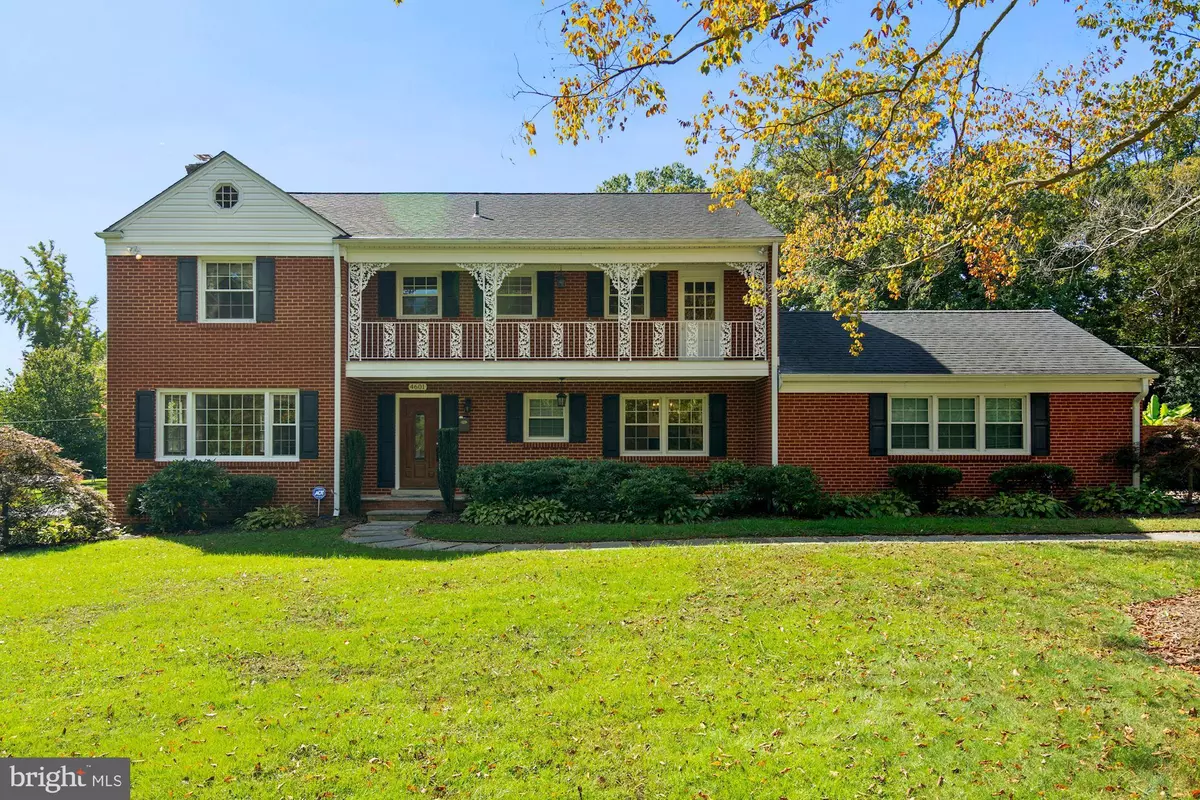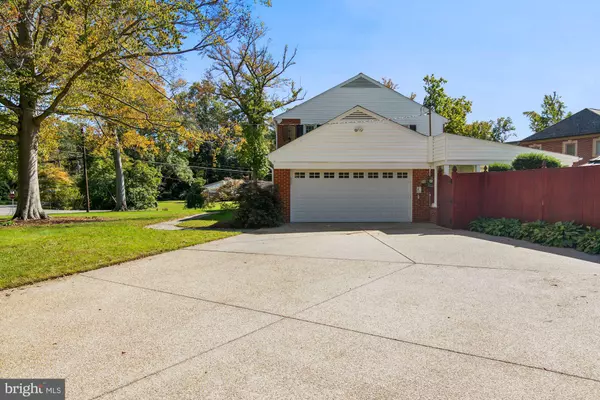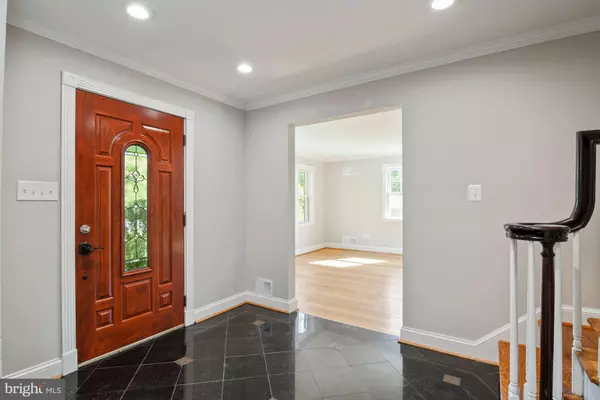$975,000
$998,500
2.4%For more information regarding the value of a property, please contact us for a free consultation.
4601 TARPON LN Alexandria, VA 22309
4 Beds
4 Baths
3,391 SqFt
Key Details
Sold Price $975,000
Property Type Single Family Home
Sub Type Detached
Listing Status Sold
Purchase Type For Sale
Square Footage 3,391 sqft
Price per Sqft $287
Subdivision Yacht Haven Estates
MLS Listing ID VAFX1162052
Sold Date 01/29/21
Style Colonial
Bedrooms 4
Full Baths 3
Half Baths 1
HOA Y/N N
Abv Grd Liv Area 2,691
Originating Board BRIGHT
Year Built 1958
Annual Tax Amount $8,819
Tax Year 2020
Lot Size 0.667 Acres
Acres 0.67
Property Description
Open Saturday Dec 12th noon - 3pm & Sunday Dec 13th 1-4pm --Price recently adjusted.. Terrific value in Yacht Haven includes all brick updated colonial on huge lot with heated pool & spa. extensive hardscape, landscaping & gardens. Don't miss your opportunity to acquire this very special property in sought after neighborhood with marina. Schedule your viewing appointment today. Impressive high gloss tile entry foyer, pegged classic hardwood flooring for huge, 30 ft formal living room. Custom tile flooring through much of main level including Florida room overlooking 40 foot heated pool & spa with landscaped gardens beyond. Absolutely stunning floor-to-ceiling Granite hearth wood-burning fireplace warms and cheers main level family room. Kitchen features custom black with gold fleck matrix tile back splash contrast for white cabinets. Tons of cabinet space with many convenient pull outs plus 4 Lazy-Susans for easy access to all your goods and kitchen ware. Granite countertops all around providing ample workspace. Recessed refrigerator flanked on either side by 5ft tall pull-out cabinets Hardwood floors, excellent condition, through bedroom level. Owners suite accessed by private alcove and includes private bath, dressing room with built-ins plus linen closet. Upper hall has pull down ladder to 40 X 26 attic. Attic is floored & well ventilated... ample storage. Lower level features large recreation room with 3rd wood burning fireplace, bonus hobby room plus full bath with jacuzzi tub. Walk up to rear yard. All around custom brick colonial accented with charming New Orleans balcony. HVAC motor replaced, new registers in all rooms, all electrical switches & outlets replaced, Freshly painted through out. Pool resurfaced and new tile coping installed 2019, Sparkling & immaculate - ready for your move-in. Well situated on 2/3 acre corner, landscaped lot. You won't want to leave when you see the rear yard featuring the fabulous heated pool & jacuzzi spa...both heated by a 400,000 BTU gas furnace. Entertain all ages with the octagonal gazebo for outdoor dining. the conversational firepit, extensive play area with swing-set plus huge, sunny spot for your truck garden next summer. Invite your friends ... park a whole party of cars on your oversized driveway.
Location
State VA
County Fairfax
Zoning 120
Direction Northeast
Rooms
Other Rooms Living Room, Primary Bedroom, Bedroom 2, Bedroom 3, Bedroom 4, Kitchen, Family Room, Foyer, Recreation Room, Bathroom 2, Bathroom 3, Hobby Room, Primary Bathroom
Basement Full, Fully Finished, Interior Access, Outside Entrance, Walkout Stairs
Interior
Interior Features Attic, Dining Area, Family Room Off Kitchen, Formal/Separate Dining Room, Kitchen - Eat-In, Kitchen - Table Space, Primary Bath(s), Upgraded Countertops, Walk-in Closet(s), Wood Floors
Hot Water Natural Gas
Heating Forced Air
Cooling Central A/C
Flooring Hardwood
Fireplaces Number 3
Fireplaces Type Corner, Fireplace - Glass Doors, Mantel(s), Other, Brick
Equipment Built-In Microwave, Dishwasher, Disposal, Exhaust Fan, Icemaker, Oven - Self Cleaning, Oven/Range - Gas, Refrigerator, Stainless Steel Appliances, Dryer, Washer
Fireplace Y
Window Features Energy Efficient
Appliance Built-In Microwave, Dishwasher, Disposal, Exhaust Fan, Icemaker, Oven - Self Cleaning, Oven/Range - Gas, Refrigerator, Stainless Steel Appliances, Dryer, Washer
Heat Source Natural Gas
Laundry Lower Floor
Exterior
Exterior Feature Balcony
Parking Features Garage Door Opener, Garage - Side Entry, Additional Storage Area
Garage Spaces 8.0
Fence Privacy, Rear
Pool Heated, Fenced, In Ground, Permits, Pool/Spa Combo
Utilities Available Cable TV Available
Water Access N
Accessibility None
Porch Balcony
Attached Garage 2
Total Parking Spaces 8
Garage Y
Building
Lot Description Corner, Landscaping, Level
Story 3
Sewer Public Sewer
Water Public
Architectural Style Colonial
Level or Stories 3
Additional Building Above Grade, Below Grade
Structure Type Dry Wall
New Construction N
Schools
Elementary Schools Washington Mill
Middle Schools Whitman
High Schools Mount Vernon
School District Fairfax County Public Schools
Others
Pets Allowed Y
Senior Community No
Tax ID 1103 04E 0001
Ownership Fee Simple
SqFt Source Assessor
Acceptable Financing Cash, Conventional
Horse Property N
Listing Terms Cash, Conventional
Financing Cash,Conventional
Special Listing Condition Standard
Pets Allowed No Pet Restrictions
Read Less
Want to know what your home might be worth? Contact us for a FREE valuation!

Our team is ready to help you sell your home for the highest possible price ASAP

Bought with Lucas Escalera • Results Realty




