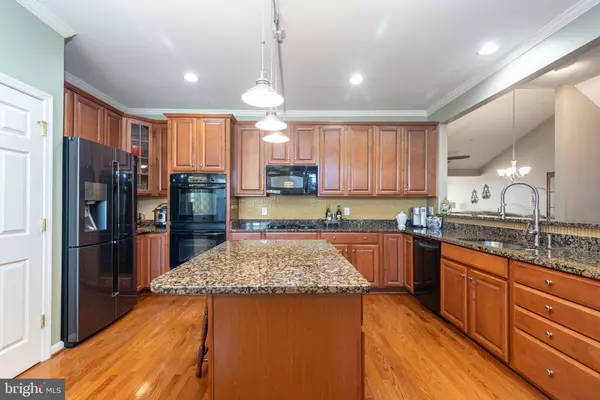$355,000
$355,000
For more information regarding the value of a property, please contact us for a free consultation.
196 TOUCH OF GOLD DR Havre De Grace, MD 21078
4 Beds
4 Baths
2,538 SqFt
Key Details
Sold Price $355,000
Property Type Townhouse
Sub Type Interior Row/Townhouse
Listing Status Sold
Purchase Type For Sale
Square Footage 2,538 sqft
Price per Sqft $139
Subdivision Bulle Rock
MLS Listing ID MDHR252270
Sold Date 12/01/20
Style Carriage House
Bedrooms 4
Full Baths 3
Half Baths 1
HOA Fees $352/mo
HOA Y/N Y
Abv Grd Liv Area 1,638
Originating Board BRIGHT
Year Built 2010
Annual Tax Amount $4,571
Tax Year 2020
Lot Size 4,046 Sqft
Acres 0.09
Property Description
Come check out this move-in ready home located in the desirable community of Bulle Rock. This beautiful 4 bedroom 3 1/2 bathroom offers over 2,500sqft of finished living space. The main floor features hardwood floors throughout, eat in kitchen, open family room/dining room area, french doors that lead to a deck that face the woods for privacy. There is a main floor bedroom that features a large walk-in closet with custom shelving, an ensuite bathroom that has been recently renovated with large walk-in shower. The second floor has 2 spacious bedrooms, a full bathroom with tub and an open loft area that's a great flex space for whatever your needs are. The large finished basement has a pool table that conveys with the property, an entertaining space, storage area with work bench, spacious bedroom, full bathroom, and French doors that lead to the stamped concrete patio. The community includes yard care, indoor/outdoor pools,gym, golf,tennis,dinning, walking trails, and more. Make this your new home and enjoy easy living!
Location
State MD
County Harford
Zoning R2
Rooms
Other Rooms Dining Room, Primary Bedroom, Bedroom 4, Family Room, Basement, Loft, Bathroom 1, Bathroom 2, Bathroom 3
Basement Fully Finished, Walkout Level
Main Level Bedrooms 1
Interior
Interior Features Entry Level Bedroom, Floor Plan - Open
Hot Water Natural Gas
Heating Heat Pump(s)
Cooling Central A/C, Ceiling Fan(s)
Fireplaces Number 1
Fireplaces Type Gas/Propane
Fireplace Y
Heat Source Natural Gas
Laundry Main Floor
Exterior
Exterior Feature Patio(s), Deck(s)
Parking Features Additional Storage Area, Garage - Front Entry, Garage Door Opener, Inside Access
Garage Spaces 4.0
Amenities Available Billiard Room, Club House, Exercise Room, Game Room, Gated Community, Golf Club, Golf Course Membership Available, Jog/Walk Path, Party Room, Pool - Indoor, Pool - Outdoor, Tennis Courts, Security
Water Access N
Accessibility None
Porch Patio(s), Deck(s)
Attached Garage 2
Total Parking Spaces 4
Garage Y
Building
Story 3
Sewer Public Sewer
Water Public
Architectural Style Carriage House
Level or Stories 3
Additional Building Above Grade, Below Grade
New Construction N
Schools
School District Harford County Public Schools
Others
Pets Allowed Y
HOA Fee Include Common Area Maintenance,Health Club,Lawn Care Front,Lawn Care Rear,Lawn Care Side,Lawn Maintenance,Pool(s),Recreation Facility,Security Gate,Snow Removal,Trash
Senior Community No
Tax ID 1306082386
Ownership Fee Simple
SqFt Source Assessor
Acceptable Financing Cash, Conventional, FHA
Horse Property N
Listing Terms Cash, Conventional, FHA
Financing Cash,Conventional,FHA
Special Listing Condition Standard
Pets Allowed No Pet Restrictions
Read Less
Want to know what your home might be worth? Contact us for a FREE valuation!

Our team is ready to help you sell your home for the highest possible price ASAP

Bought with Tamara Romero • RE/MAX Components




