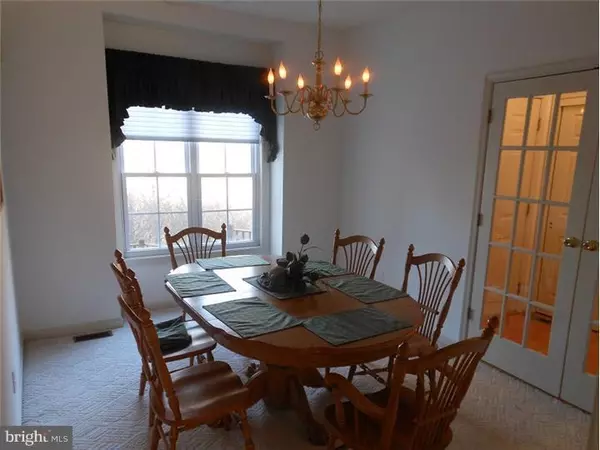$330,000
$330,000
For more information regarding the value of a property, please contact us for a free consultation.
107 EDEN RD Landenberg, PA 19350
3 Beds
3 Baths
2,437 SqFt
Key Details
Sold Price $330,000
Property Type Single Family Home
Sub Type Detached
Listing Status Sold
Purchase Type For Sale
Square Footage 2,437 sqft
Price per Sqft $135
Subdivision Eden Dell
MLS Listing ID PACT528318
Sold Date 03/19/21
Style Contemporary
Bedrooms 3
Full Baths 2
Half Baths 1
HOA Y/N N
Abv Grd Liv Area 2,437
Originating Board BRIGHT
Year Built 1998
Annual Tax Amount $5,803
Tax Year 2021
Lot Size 0.807 Acres
Acres 0.81
Property Description
Magnificent hilltop beauty. Enjoy the breathtaking views in this custom built Wilkinson home on nearly an acre. This 3 Bdrm/2.1 Ba home is in move-in condition with new carpets, and fresh paint throughout. The Great Room features refinished hardwood floors, fireplace and crown molding. The open kitchen, with large eat-in area, has tiled floors and plenty of work space for any chef. The master suite features large walk-in closet, full bath and whirlpool tub, separate shower and double vanity sink. The finished lower level provides space for an office, as well as family room.
Location
State PA
County Chester
Area New Garden Twp (10360)
Zoning RES
Rooms
Other Rooms Living Room, Dining Room, Primary Bedroom, Bedroom 2, Kitchen, Family Room, Bedroom 1, Other
Basement Full, Fully Finished
Interior
Interior Features Primary Bath(s), Butlers Pantry, Kitchen - Eat-In
Hot Water Propane
Heating Forced Air
Cooling Central A/C
Flooring Wood, Fully Carpeted, Tile/Brick
Fireplaces Number 1
Equipment Oven - Self Cleaning, Dishwasher
Fireplace Y
Appliance Oven - Self Cleaning, Dishwasher
Heat Source Propane - Leased
Laundry Main Floor
Exterior
Parking Features Garage - Side Entry
Garage Spaces 2.0
Water Access N
Roof Type Pitched
Accessibility None
Attached Garage 2
Total Parking Spaces 2
Garage Y
Building
Story 2
Sewer On Site Septic
Water Well
Architectural Style Contemporary
Level or Stories 2
Additional Building Above Grade
New Construction N
Schools
High Schools Kennett
School District Kennett Consolidated
Others
Senior Community No
Tax ID 60-08 -0001.2000
Ownership Fee Simple
SqFt Source Estimated
Special Listing Condition Standard
Read Less
Want to know what your home might be worth? Contact us for a FREE valuation!

Our team is ready to help you sell your home for the highest possible price ASAP

Bought with Earl Endrich • BHHS Fox & Roach - Hockessin




