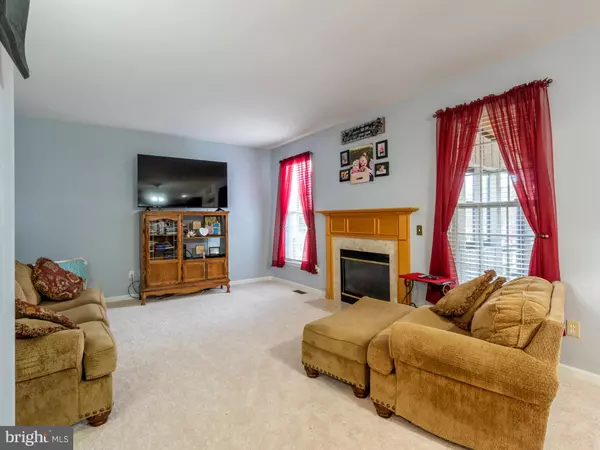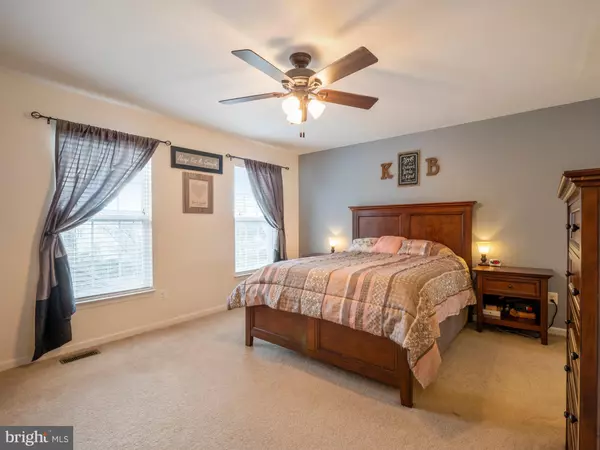$435,000
$415,000
4.8%For more information regarding the value of a property, please contact us for a free consultation.
11224 FREEDOM CT Bealeton, VA 22712
4 Beds
4 Baths
2,906 SqFt
Key Details
Sold Price $435,000
Property Type Single Family Home
Sub Type Detached
Listing Status Sold
Purchase Type For Sale
Square Footage 2,906 sqft
Price per Sqft $149
Subdivision Southcoate Village
MLS Listing ID VAFQ168756
Sold Date 02/25/21
Style Traditional
Bedrooms 4
Full Baths 3
Half Baths 1
HOA Fees $45/mo
HOA Y/N Y
Abv Grd Liv Area 2,204
Originating Board BRIGHT
Year Built 2002
Annual Tax Amount $3,287
Tax Year 2020
Lot Size 10,001 Sqft
Acres 0.23
Property Description
Welcome home to Freedom Court! This 4 Bedroom 3.5 bath culdesac home situated in a quiet and charming Bealton community offers everything you have been looking for. A beautifully updated kitchen with large island, new appliances, granite counters and more. Serve dinners in the formal dining room, utilize the formal living room as home office, or quiet sitting area. Enjoy the oversized family room with fire place and walk out to the newly updated screened in porch. The fully fenced in flat backyards offers an extension of entertaining and outdoor enjoyment. 4 bedrooms upstairs offer generously sized spaces, plenty of closet and storage and more. The fully finished basement gives even more square feet and optional small office or den along with an additional full bath. Storage is not an issue in this home either with an over sized laundry space and plenty of room to add a workspace, or seasonal items. Convenient to main roads, shopping and more make this location ideal for those that want a community feel in a rural setting. View tour https://vimeo.com/503230510
Location
State VA
County Fauquier
Zoning R2
Rooms
Other Rooms Living Room, Dining Room, Primary Bedroom, Bedroom 2, Bedroom 3, Bedroom 4, Kitchen, Game Room, Family Room, Other, Storage Room, Primary Bathroom, Full Bath, Half Bath
Basement Connecting Stairway, Partially Finished, Sump Pump
Interior
Interior Features Wood Floors, Carpet, Primary Bath(s), Entry Level Bedroom, Ceiling Fan(s), Water Treat System, Breakfast Area, Chair Railings, Crown Moldings, Dining Area, Family Room Off Kitchen, Kitchen - Table Space
Hot Water Electric
Heating Forced Air
Cooling Central A/C, Ceiling Fan(s)
Fireplaces Type Screen, Insert
Equipment Built-In Microwave, Dishwasher, Disposal, Stove
Fireplace Y
Appliance Built-In Microwave, Dishwasher, Disposal, Stove
Heat Source Electric
Exterior
Exterior Feature Deck(s), Screened
Parking Features Garage Door Opener
Garage Spaces 2.0
Water Access N
Roof Type Shingle,Asphalt
Accessibility None
Porch Deck(s), Screened
Attached Garage 2
Total Parking Spaces 2
Garage Y
Building
Story 3
Sewer Public Sewer
Water Public
Architectural Style Traditional
Level or Stories 3
Additional Building Above Grade, Below Grade
Structure Type Dry Wall
New Construction N
Schools
Elementary Schools Margaret M. Pierce
Middle Schools Cedar Lee
High Schools Liberty
School District Fauquier County Public Schools
Others
Senior Community No
Tax ID 6889-52-8203
Ownership Fee Simple
SqFt Source Assessor
Security Features Electric Alarm
Special Listing Condition Standard
Read Less
Want to know what your home might be worth? Contact us for a FREE valuation!

Our team is ready to help you sell your home for the highest possible price ASAP

Bought with Leonor M LaCosta • Keller Williams Capital Properties





