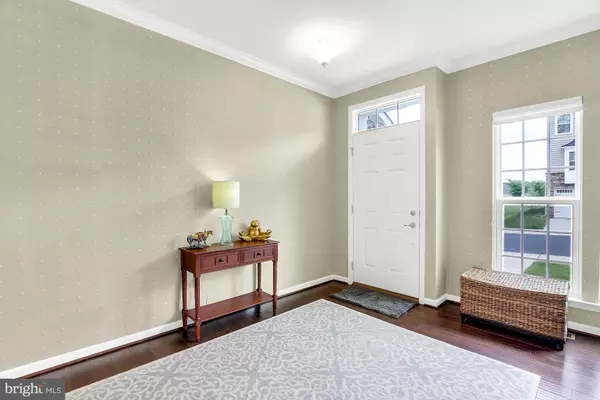$435,000
$445,000
2.2%For more information regarding the value of a property, please contact us for a free consultation.
733 STONEHOUSE WAY Hockessin, DE 19707
3 Beds
4 Baths
2,575 SqFt
Key Details
Sold Price $435,000
Property Type Townhouse
Sub Type End of Row/Townhouse
Listing Status Sold
Purchase Type For Sale
Square Footage 2,575 sqft
Price per Sqft $168
Subdivision Walker Farm Estate
MLS Listing ID DENC501884
Sold Date 07/15/20
Style Traditional
Bedrooms 3
Full Baths 3
Half Baths 1
HOA Fees $68/ann
HOA Y/N Y
Abv Grd Liv Area 2,575
Originating Board BRIGHT
Year Built 2017
Annual Tax Amount $3,168
Tax Year 2019
Lot Size 3,049 Sqft
Acres 0.07
Lot Dimensions 0.00 x 0.00
Property Description
Step inside this beautiful 3bdrm 3.5 bath End Townhome in Walker Farm Estates and you will start to feel at home. The warm and neutral tones and open floor plan, makes you feel immediately welcome. You will start to notice all the upgrades that went into this home when built in 2017. As you enter, you notice you are on the main floor and enter into the living room. The living room is open to the kitchen area and even has sight to the outdoor space. The Kitchen has plenty of cabinet space, stainless steel appliances, pantry closet and a large working island with breakfast bar. The beautiful granite countertops, slow close cabinetry and offsetting colored island accentuate this beautiful space. You will begin to envision family gatherings and holiday meals being prepared in this fantastic space. The dining room has access to the composite deck, where you can relax and enjoy the outdoors. Lastly, the family room boasts a gas fireplace and built in speaker system, which is a nice upgrade to this room. A half bath, access to the garage, hardwood flooring throughout the first floor and beautiful wooded views complete this main level. Heading upstairs, you will find the Spacious Master bedroom with large walk in closet and Master Bath. The designer bathroom boasts a soaking tub, separate shower stall and double vanity with granite countertops. A true retreat for any homeowner. The 2nd and 3rd bedrooms, a 2nd full bath with 5ft tiled shower, along with the nicely sized laundry room complete this upper level. On the lower level you will find a fully finished bonus living space. This is currently being used as a workout room but is a blank slate for your home. It can be converted to a 4th bedroom or used as a 2nd family room, large office or even a game room. The lower level has Walk Out Access to the back yard space, windows for natural light, a full bathroom, utility room, as well as a large 15 x 12 storage room. This home is move in ready and waiting for you. Close to shopping, restaurants, parks, fitness centers and even the PA line. Tour this home today and you will want to move in tomorrow. For a virtual tour of the home, visitL https://tours.realestateexposures.com/tour/733StonehouseWay_Hockessin_DE_19707_329_127699.html
Location
State DE
County New Castle
Area Hockssn/Greenvl/Centrvl (30902)
Zoning ST
Rooms
Other Rooms Living Room, Dining Room, Primary Bedroom, Bedroom 2, Bedroom 3, Kitchen, Family Room, Laundry, Storage Room, Bathroom 2, Bathroom 3, Primary Bathroom, Half Bath
Basement Full, Fully Finished
Interior
Hot Water Natural Gas
Heating Forced Air
Cooling Central A/C
Fireplaces Number 1
Fireplace Y
Heat Source Natural Gas
Exterior
Parking Features Garage - Front Entry, Inside Access
Garage Spaces 2.0
Water Access N
Accessibility None
Attached Garage 2
Total Parking Spaces 2
Garage Y
Building
Story 3
Sewer Public Sewer
Water Public
Architectural Style Traditional
Level or Stories 3
Additional Building Above Grade, Below Grade
New Construction N
Schools
School District Red Clay Consolidated
Others
HOA Fee Include Common Area Maintenance,Snow Removal
Senior Community No
Tax ID 08-013.10-272
Ownership Fee Simple
SqFt Source Assessor
Acceptable Financing Cash, Conventional, FHA, VA
Listing Terms Cash, Conventional, FHA, VA
Financing Cash,Conventional,FHA,VA
Special Listing Condition Standard
Read Less
Want to know what your home might be worth? Contact us for a FREE valuation!

Our team is ready to help you sell your home for the highest possible price ASAP

Bought with Katina Geralis • EXP Realty, LLC




