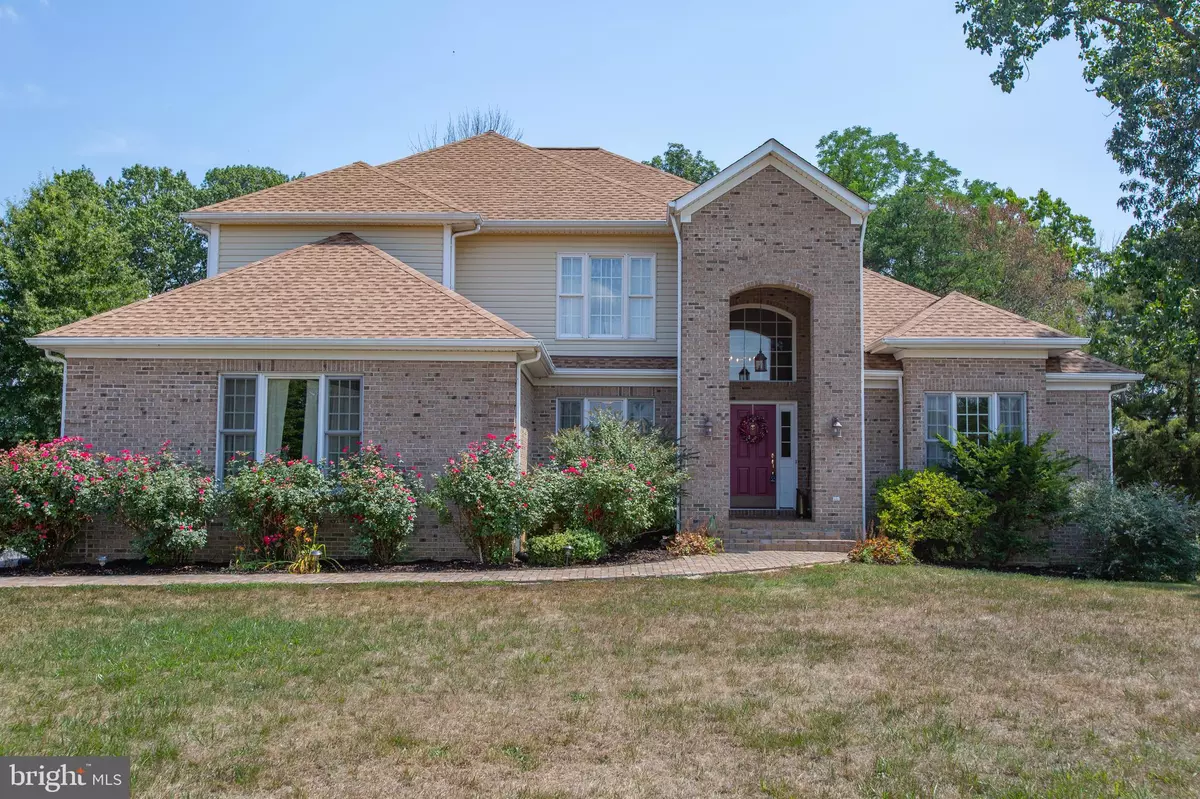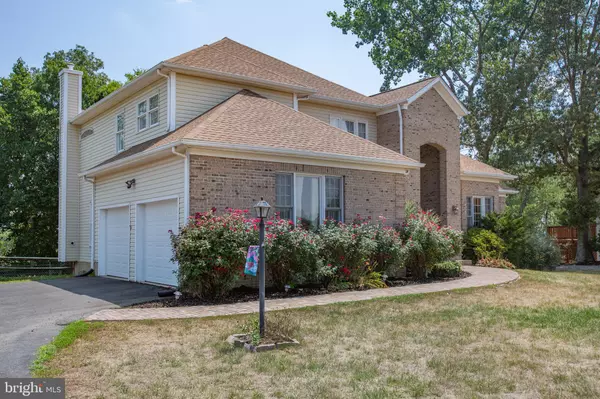$490,000
$495,000
1.0%For more information regarding the value of a property, please contact us for a free consultation.
206 OLD LANDING CT Fredericksburg, VA 22405
4 Beds
4 Baths
3,485 SqFt
Key Details
Sold Price $490,000
Property Type Single Family Home
Sub Type Detached
Listing Status Sold
Purchase Type For Sale
Square Footage 3,485 sqft
Price per Sqft $140
Subdivision River Bend
MLS Listing ID VAST224136
Sold Date 09/23/20
Style Contemporary,Colonial,Traditional
Bedrooms 4
Full Baths 3
Half Baths 1
HOA Fees $16/ann
HOA Y/N Y
Abv Grd Liv Area 2,594
Originating Board BRIGHT
Year Built 1995
Annual Tax Amount $4,243
Tax Year 2020
Lot Size 1.020 Acres
Acres 1.02
Property Description
Waterfront on the Rappahannock River with community dock, is convenient to Fredericksburg, King George, and NSWC Dahlgren. Large, level, one-acre lot provides plenty of room for outdoor activities. Fenced back yard provides security for pets. Large covered screened-in back deck overlooks relaxing patio with firepit and manicured lawn. The quiet neighborhood with no through traffic provides the needed sanctuary upon arriving home. The front entrance opens to hardwood floors and a two-story foyer and vaulted ceiling over the open living and dining area. Newer roof and HVAC systems. All replaced within the last five years. Home warranty provided. The kitchen has upgraded cabinets, stainless appliances, quartz countertops and tile flooring! The den, with the fireplace, provides the coziness desired after a long day. The master suite has river views and jetted whirlpool tub and separate shower. The lower level boast a large family room, bedroom with new carpet, full bath, and plenty of storage. Walk out to a spacious, fenced back yard to look out over the river and enjoy view and the peace and quiet . Dock photo is of the community dock, which is accessed a short walk down the road to the cul-de-sac. Check out the 3D Virtual Tour here: https://my.matterport.com/show/?m=FCrjq1Y1zt6&mls=1 Please adhere to best Covid-19 practices. Remove shoes or wear provided booties. Please wear gloves or use hand sanitizer prior to entering. Gloves, hand sanitizer, and sanitizing wipes provided for your use. Please dispose of properly.
Location
State VA
County Stafford
Zoning A2
Direction North
Rooms
Other Rooms Living Room, Dining Room, Primary Bedroom, Bedroom 2, Bedroom 3, Bedroom 4, Kitchen, Family Room, Den, Laundry, Office, Bathroom 2, Bathroom 3, Primary Bathroom
Basement Full, Fully Finished
Interior
Interior Features Carpet, Ceiling Fan(s), Kitchen - Island, Primary Bath(s), Soaking Tub, Stall Shower, Upgraded Countertops, Water Treat System, Wood Floors, Pantry
Hot Water Propane
Heating Forced Air, Heat Pump(s)
Cooling Central A/C
Flooring Carpet, Hardwood
Fireplaces Number 1
Fireplaces Type Gas/Propane
Equipment Built-In Microwave, Dishwasher, Washer, Dryer, Disposal, Refrigerator, Stove
Fireplace Y
Appliance Built-In Microwave, Dishwasher, Washer, Dryer, Disposal, Refrigerator, Stove
Heat Source Propane - Owned, Electric
Exterior
Parking Features Garage - Side Entry
Garage Spaces 8.0
Utilities Available Cable TV Available, Propane
Waterfront Description Private Dock Site
Water Access Y
Water Access Desc Canoe/Kayak,Fishing Allowed,Private Access
Roof Type Architectural Shingle
Accessibility None
Attached Garage 2
Total Parking Spaces 8
Garage Y
Building
Story 3
Sewer On Site Septic, Septic < # of BR
Water Well, Private
Architectural Style Contemporary, Colonial, Traditional
Level or Stories 3
Additional Building Above Grade, Below Grade
Structure Type Dry Wall
New Construction N
Schools
School District Stafford County Public Schools
Others
HOA Fee Include Common Area Maintenance,Pier/Dock Maintenance
Senior Community No
Tax ID 60-A-1- -5
Ownership Fee Simple
SqFt Source Assessor
Acceptable Financing Cash, FHA, VA, Conventional
Listing Terms Cash, FHA, VA, Conventional
Financing Cash,FHA,VA,Conventional
Special Listing Condition Standard
Read Less
Want to know what your home might be worth? Contact us for a FREE valuation!

Our team is ready to help you sell your home for the highest possible price ASAP

Bought with Trudy Glassman • Long & Foster Real Estate, Inc.




