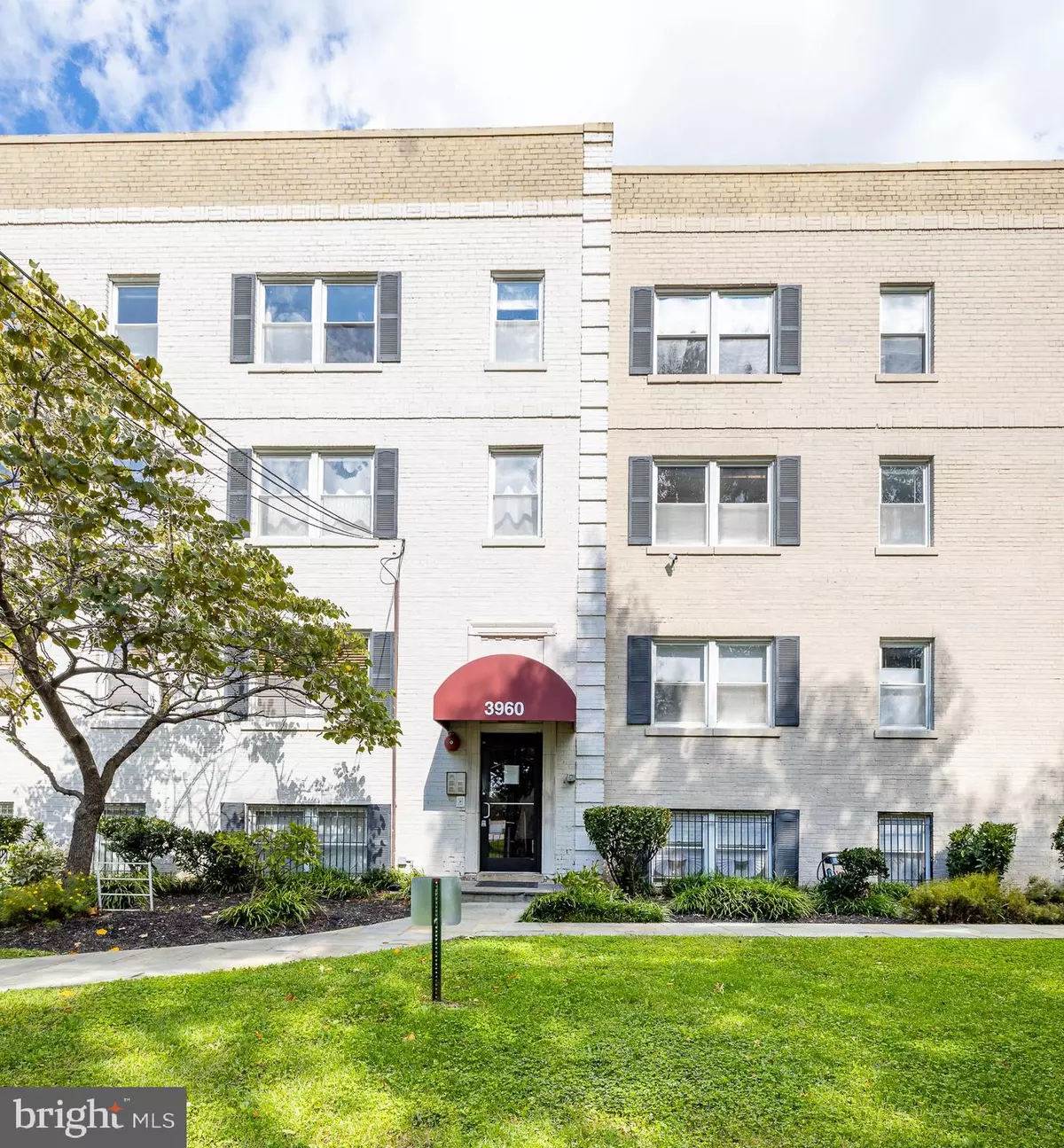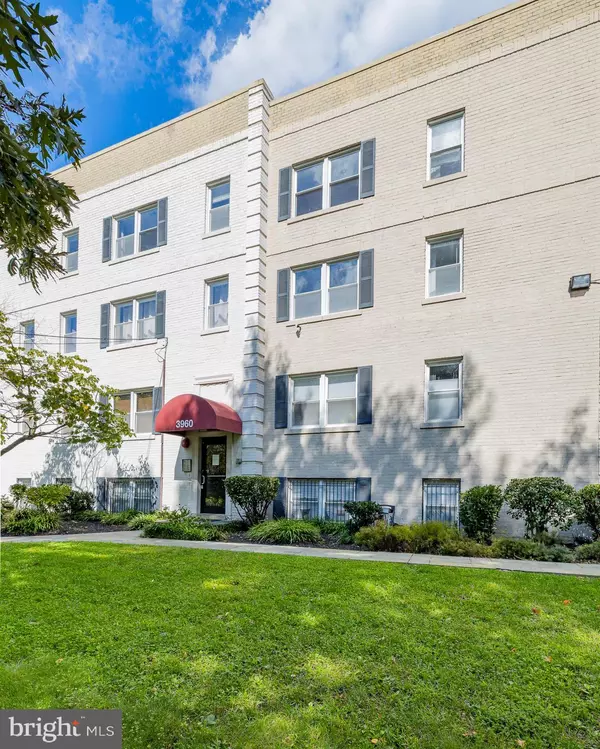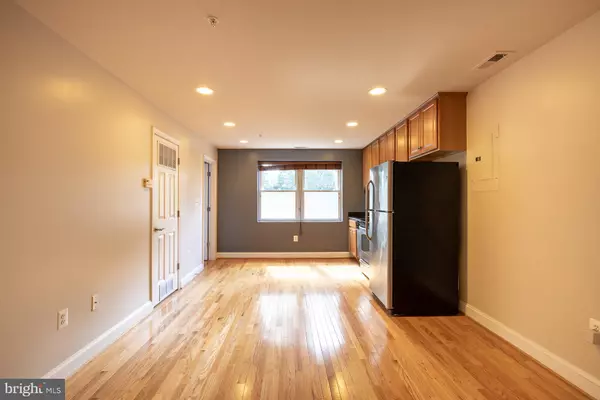$220,000
$220,000
For more information regarding the value of a property, please contact us for a free consultation.
3960-3960 PENNSYLVANIA AVE SE #208 Washington, DC 20020
3 Beds
1 Bath
765 SqFt
Key Details
Sold Price $220,000
Property Type Single Family Home
Sub Type Unit/Flat/Apartment
Listing Status Sold
Purchase Type For Sale
Square Footage 765 sqft
Price per Sqft $287
Subdivision Fort Dupont Park
MLS Listing ID DCDC489146
Sold Date 03/12/21
Style AirLite,Split Level
Bedrooms 3
Full Baths 1
HOA Fees $333/mo
HOA Y/N Y
Abv Grd Liv Area 765
Originating Board BRIGHT
Year Built 1940
Annual Tax Amount $392
Tax Year 2020
Property Description
*** Buyer Financing has Not met the contract Terms***The living is easy in this impressive, generously proportioned Keystone Condominium that is located on Pennsylvania Avenue in Fort Dupont Park, South East, DC. The building is quiet and well maintained inside and out. Upon entering the area, you'd be greeted with refreshing and lush greenery that calms your eyes. The hallway is well-lighted and is decorated with some medium-sized painting and some beautiful art sculptures. Inside, this condo has an open-plan living space with natural light that overflows from the wide-angled windows, and it makes entertaining enjoyable. The property features 3 wide and spacious bedrooms, 1 bathroom unit, recessed lighting in living/dining space, granite countertops, deep-set stainless sink in kitchen, ceramic-tiled floor in bathroom, boasts all shiny hardwood floors, updated paint in all rooms, ceiling fans, ample closet space, includes a stackable washer/dryer, stainless steel appliances, wooden kitchen cabinets perfect for storage, energy-efficient HVAC systems, and window treatments on all windows, individual wireless security system accessible (ADT, SimpliSafe, Brinks, etc.), intercom/doorbell to condo front door in each unit. The master bedroom is larger than average. As an additional bonus, there's a large secure storage closet on the lower level to store non-essential items. The neighborhood has access to hiking trails, a swimming pool, tennis & basketball courts, and a great library. There is convenient access to all that DC has to offer -- shopping, dining, and exploring. Walking distance to many Metro bus routes, a Capital Bikeshare dock, and a short car ride to the highway and beltway. Street parking is plentiful. Easy access to Eastern Market, Navy Yard, Capitol Hill, and National & DC Harbors. With transport, schools, shops, dining, and leisure facilities within easy reach, this is the ideal place to call home. Be prepared for this to be love at first sight!
Location
State DC
County Washington
Zoning R-2
Rooms
Main Level Bedrooms 3
Interior
Interior Features Ceiling Fan(s), Floor Plan - Open, Recessed Lighting
Hot Water Electric
Heating Central
Cooling Central A/C
Flooring Hardwood
Equipment Microwave, Dishwasher, Disposal, Oven/Range - Electric, Dryer - Electric
Furnishings No
Fireplace N
Appliance Microwave, Dishwasher, Disposal, Oven/Range - Electric, Dryer - Electric
Heat Source Electric
Exterior
Amenities Available Common Grounds
Water Access N
Accessibility None
Garage N
Building
Story 1
Unit Features Garden 1 - 4 Floors
Sewer Public Sewer, Public Septic
Water Public
Architectural Style AirLite, Split Level
Level or Stories 1
Additional Building Above Grade, Below Grade
Structure Type Dry Wall
New Construction N
Schools
School District District Of Columbia Public Schools
Others
Pets Allowed Y
HOA Fee Include Common Area Maintenance,Ext Bldg Maint,Insurance,Management,Reserve Funds,Snow Removal,Trash,Water
Senior Community No
Tax ID 5520//2052
Ownership Condominium
Acceptable Financing Conventional, FHA, Cash, VA, FHA 203(k)
Horse Property N
Listing Terms Conventional, FHA, Cash, VA, FHA 203(k)
Financing Conventional,FHA,Cash,VA,FHA 203(k)
Special Listing Condition Standard
Pets Allowed Cats OK, Dogs OK
Read Less
Want to know what your home might be worth? Contact us for a FREE valuation!

Our team is ready to help you sell your home for the highest possible price ASAP

Bought with Robert C Morris III • Keller Williams Capital Properties




