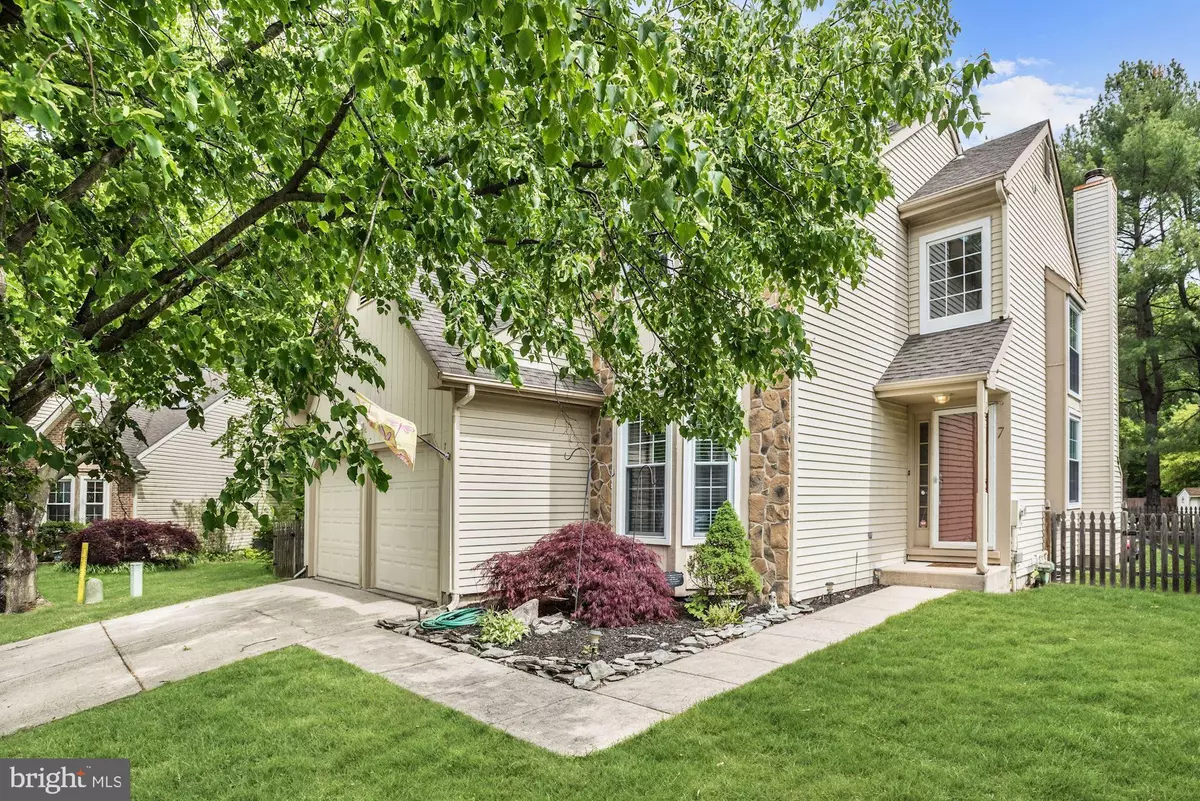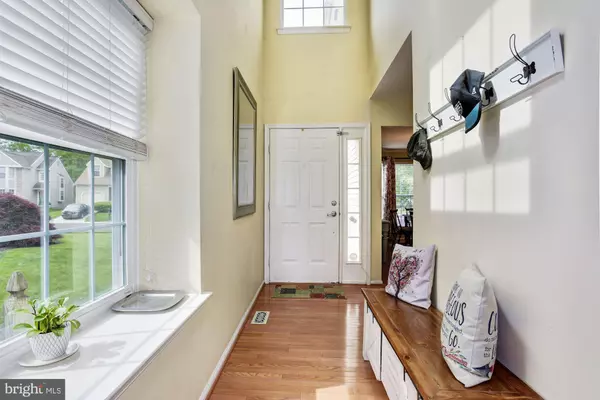$325,000
$320,000
1.6%For more information regarding the value of a property, please contact us for a free consultation.
7 CHRISTOPHER MILLS DR Mount Laurel, NJ 08054
3 Beds
3 Baths
1,810 SqFt
Key Details
Sold Price $325,000
Property Type Single Family Home
Sub Type Detached
Listing Status Sold
Purchase Type For Sale
Square Footage 1,810 sqft
Price per Sqft $179
Subdivision Ivy Ridge
MLS Listing ID NJBL372554
Sold Date 07/10/20
Style Contemporary,Colonial
Bedrooms 3
Full Baths 2
Half Baths 1
HOA Y/N N
Abv Grd Liv Area 1,810
Originating Board BRIGHT
Year Built 1987
Annual Tax Amount $8,240
Tax Year 2019
Lot Size 8,137 Sqft
Acres 0.19
Lot Dimensions 0.00 x 0.00
Property Description
Welcome home! This beautiful home in Mount Laurel located on a quiet street is ready for a new family! Enter from the front door into a welcoming foyer. with original hardwood floors that take you to the large kitchen with white cabinets, kitchen island and full appliance package. The kitchen has it's own breakfast nook and also overlooks the family room. The formal living room with large windows has a wood burning fireplace for those cold nights. The dining room has a large bay window and allows plenty of natural light. The 2 car garage and main floor laundry are located off the kitchen. Upstairs are 3 large bedrooms and the 2 full bathrooms. Master suite has walk in closets and it's own large bathroom. The bathroom includes his and hers sinks along with a large soaking tub and separate shower. The 2 other bedrooms both have large bay windows and large closets. The fully finished basement has plenty of room for a home fitness area, office space or additional family room. The beautifully landscaped back yard has a large patio for entertaining and room for the whole family. The yard is bigger than it seems! The survey is in the document section. The fenced yard is about 20' inside the property line! You do not want to miss this gem! Close to 295, shopping and schools. Sellers providing 1 year home warranty at closing.
Location
State NJ
County Burlington
Area Mount Laurel Twp (20324)
Zoning RESIDENTIAL
Rooms
Other Rooms Living Room, Dining Room, Primary Bedroom, Kitchen, Family Room, Basement, Laundry, Primary Bathroom, Additional Bedroom
Basement Fully Finished
Interior
Interior Features Breakfast Area, Ceiling Fan(s), Dining Area, Family Room Off Kitchen, Kitchen - Island, Primary Bath(s), Pantry, Attic/House Fan, Skylight(s), Sprinkler System, Wood Floors, Stall Shower, Tub Shower, Walk-in Closet(s), Other
Heating Forced Air
Cooling Central A/C
Flooring Carpet, Hardwood
Fireplaces Type Wood
Equipment Built-In Microwave, Disposal, Dishwasher, Dryer, Oven/Range - Gas, Washer
Fireplace Y
Window Features Bay/Bow
Appliance Built-In Microwave, Disposal, Dishwasher, Dryer, Oven/Range - Gas, Washer
Heat Source Natural Gas
Laundry Main Floor
Exterior
Exterior Feature Patio(s)
Parking Features Garage - Front Entry, Inside Access, Garage Door Opener
Garage Spaces 6.0
Fence Fully, Picket
Water Access N
Accessibility None
Porch Patio(s)
Attached Garage 2
Total Parking Spaces 6
Garage Y
Building
Story 3
Sewer Public Sewer
Water Public
Architectural Style Contemporary, Colonial
Level or Stories 3
Additional Building Above Grade, Below Grade
New Construction N
Schools
Elementary Schools Larchmont E.S.
High Schools Lenape H.S.
School District Mount Laurel Township Public Schools
Others
Senior Community No
Tax ID 24-00404 04-00032
Ownership Fee Simple
SqFt Source Assessor
Security Features Security System
Acceptable Financing FHA, Conventional, Cash, VA
Listing Terms FHA, Conventional, Cash, VA
Financing FHA,Conventional,Cash,VA
Special Listing Condition Standard
Read Less
Want to know what your home might be worth? Contact us for a FREE valuation!

Our team is ready to help you sell your home for the highest possible price ASAP

Bought with Mark J McKenna • Pat McKenna Realtors




