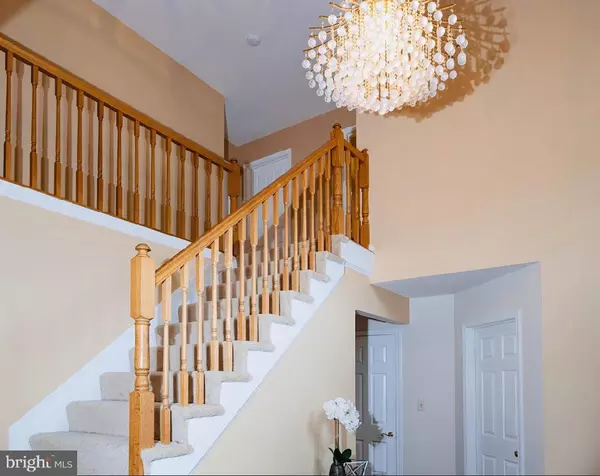$675,000
$639,000
5.6%For more information regarding the value of a property, please contact us for a free consultation.
8018 WINGATE DR Glenn Dale, MD 20769
5 Beds
4 Baths
2,696 SqFt
Key Details
Sold Price $675,000
Property Type Single Family Home
Sub Type Detached
Listing Status Sold
Purchase Type For Sale
Square Footage 2,696 sqft
Price per Sqft $250
Subdivision Wingate Plat 12
MLS Listing ID MDPG579498
Sold Date 12/10/20
Style Colonial
Bedrooms 5
Full Baths 3
Half Baths 1
HOA Fees $2/ann
HOA Y/N Y
Abv Grd Liv Area 2,696
Originating Board BRIGHT
Year Built 1991
Annual Tax Amount $6,399
Tax Year 2019
Lot Size 0.918 Acres
Acres 0.92
Property Description
Private Oasis is Beautifully Maintained in Wingate Community, conveniently located close to Washington D.C, Baltimore, and Maryland's Capital (Annapolis, MD). Friendly, safety and security are the key inspirations of this beautiful estate, extremely friendly neighbors. The home sits on a lot designed for plenty of space to entertain! This property features a lot of exterior upgrades, such as landscape lights, complete underground electronic wiring, and extended large driveway expansion (large enough to hold 10-14 Vehicles). This gorgeous property sits on an enormous one-acre lot with plenty of front and backyard space. Flowing to the back of the home features two entrances from both sides of the house with a brick walkway and patios that sit on the rear of the exterior of the home for even more entertainment, with a huge Gazebo included! Curb appeal and landscaping is beyond breathtaking. The grass is full of a beautiful bright green color, maintained by the exterior in-ground sprinkler system! This home has an extended size two-car garage, which is accessible to the main level of the home. The structure and bones of the home are sound and super maintained. Move-In Ready colonial with over 4500 finished SQFT. On over almost 1-acre property includes a private swimming pool. As you walk out to the deck, you will see the luxurious built-in pool, jacuzzi surrounding patios, mature trees, and plantings are complemented with a magnificent waterfall and pond that can be filled with your beautiful fishes with all these rocks, made custom for this beautiful yard. So many options for exterior entertaining, with the built-in grill, sink, wine cellar, and stove. Also, you can bake pizza in the outdoor clay oven. The whole exterior yard includes an irrigation system, patio, brick walkway, outdoor lighting, pet shed, and a large grassy lawn. Two levels deck with hanging swings, feel you are in Disney land. This elegant home is the consummate blend of traditional design and soaring open space. Bright and warm spacious and inviting with fresh paint and new carpet, this home have an incredible flow from the interior to the beautiful outdoor areas. The main level features a two-story foyer, a lovely formal living room with a vaulted ceiling, an elegant dining room, and a spacious office/library. The kitchen and butler's pantry have been upgraded with granite countertops. Magnificent two-story family room. The family room is very bright with dramatic windows, a gas fireplace and you can access the two beautiful levels deck. Escape to your over-sized Master bedroom with a luxurious spa-like bath with his/her separate vanities. The master suite on the upper level features a high ceiling and designed with custom walk-in closets with drawers and shelves and an incredible master bath. The lower level walks out to the patio and pool area. A full bathroom on this level is convenient for guests using the pool and has a designed towel rack for after a swim. The recreation room provides lots of options. There is a lot of storage space on this level as well, with a second complete kitchen. Meticulously maintained and updated by previous owners, this home is move-in ready for the most discerning buyer! Close to Nasa in Greenbelt and route I-95, right from Good Luck Rd. Location, Location!!!
Location
State MD
County Prince Georges
Zoning RE
Rooms
Other Rooms Living Room, Dining Room, Primary Bedroom, Bedroom 2, Bedroom 3, Kitchen, Family Room, Foyer, Breakfast Room, Bedroom 1, Laundry, Office, Recreation Room, Storage Room, Bathroom 1, Bathroom 2, Bonus Room, Primary Bathroom
Basement Walkout Level
Interior
Interior Features Breakfast Area, Family Room Off Kitchen, Floor Plan - Traditional, Kitchen - Country, Kitchen - Island, Wood Floors, Carpet, Ceiling Fan(s), Soaking Tub, Stall Shower, Tub Shower, Walk-in Closet(s), 2nd Kitchen
Hot Water 60+ Gallon Tank
Heating Forced Air
Cooling Central A/C, Ceiling Fan(s)
Flooring Hardwood, Carpet, Ceramic Tile, Marble
Fireplaces Number 1
Fireplaces Type Screen
Equipment Dishwasher, Dryer, Exhaust Fan, Oven/Range - Gas, Range Hood, Refrigerator, Water Dispenser
Fireplace Y
Appliance Dishwasher, Dryer, Exhaust Fan, Oven/Range - Gas, Range Hood, Refrigerator, Water Dispenser
Heat Source Natural Gas
Laundry Main Floor
Exterior
Exterior Feature Patio(s), Porch(es), Brick, Terrace
Parking Features Garage Door Opener
Garage Spaces 14.0
Fence Fully, Rear, Wood, Privacy, Decorative
Pool In Ground, Fenced
Utilities Available Electric Available, Natural Gas Available, Phone, Sewer Available, Water Available
Water Access N
View Trees/Woods, Street
Roof Type Shingle,Composite
Accessibility >84\" Garage Door
Porch Patio(s), Porch(es), Brick, Terrace
Attached Garage 2
Total Parking Spaces 14
Garage Y
Building
Lot Description Backs - Open Common Area, Backs to Trees, Trees/Wooded, Landscaping, Private, Rear Yard
Story 3
Sewer Public Sewer
Water Public
Architectural Style Colonial
Level or Stories 3
Additional Building Above Grade, Below Grade
Structure Type 2 Story Ceilings,9'+ Ceilings,Cathedral Ceilings,Vaulted Ceilings
New Construction N
Schools
School District Prince George'S County Public Schools
Others
Senior Community No
Tax ID 17141697127
Ownership Fee Simple
SqFt Source Assessor
Horse Property N
Special Listing Condition Standard
Read Less
Want to know what your home might be worth? Contact us for a FREE valuation!

Our team is ready to help you sell your home for the highest possible price ASAP

Bought with Christina Thomas • Bennett Realty Solutions




