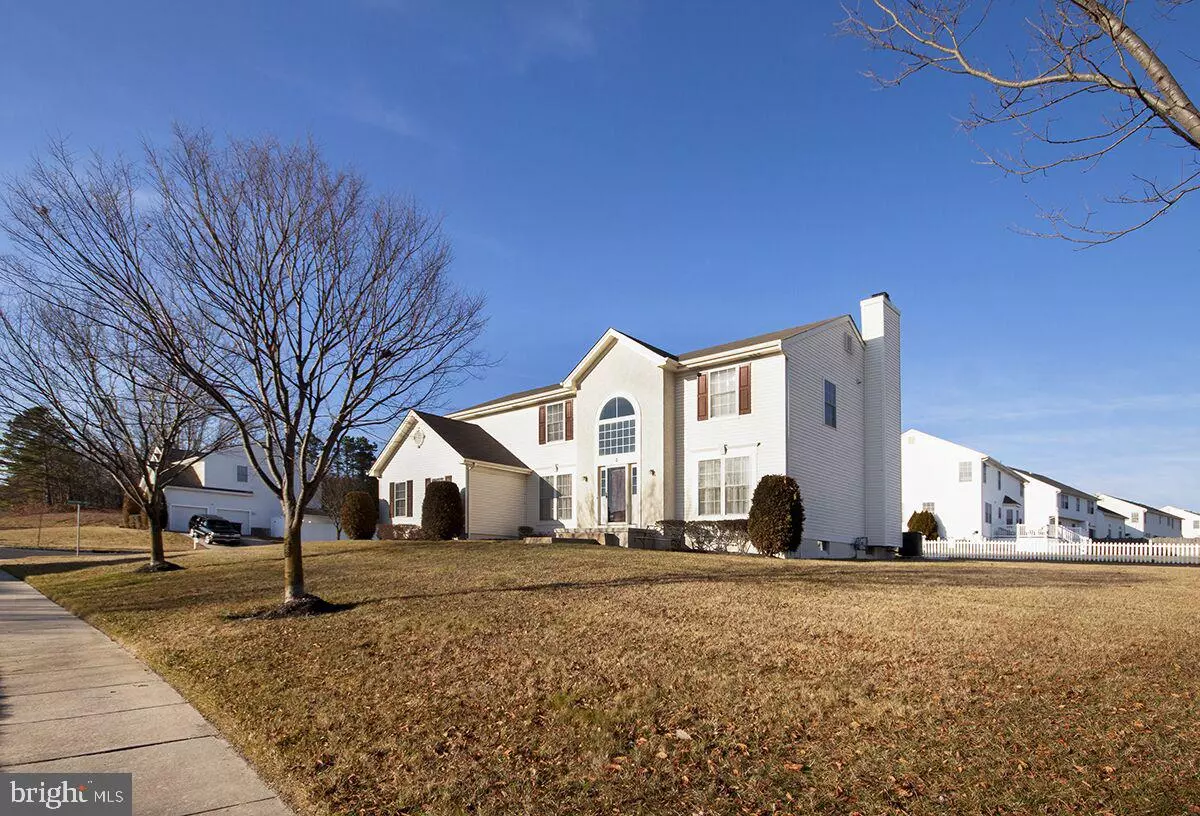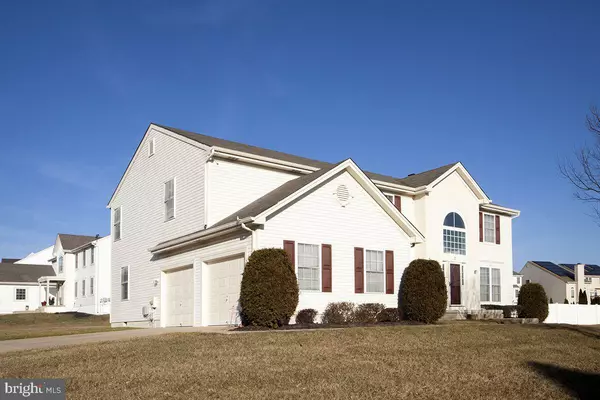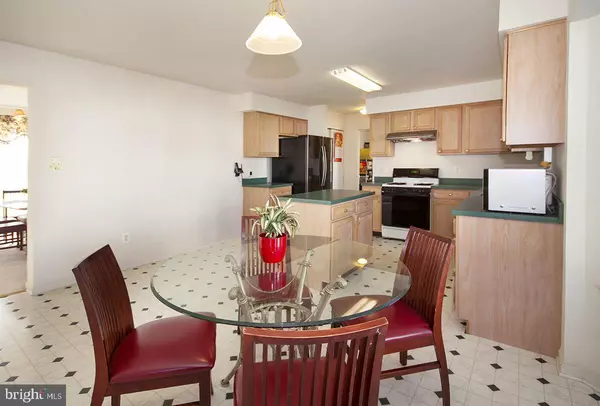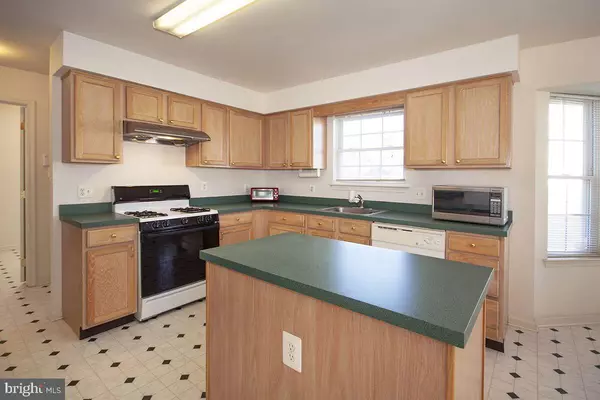$288,000
$291,000
1.0%For more information regarding the value of a property, please contact us for a free consultation.
2 BLUESTONE CIR Sicklerville, NJ 08081
4 Beds
3 Baths
2,752 SqFt
Key Details
Sold Price $288,000
Property Type Single Family Home
Sub Type Detached
Listing Status Sold
Purchase Type For Sale
Square Footage 2,752 sqft
Price per Sqft $104
Subdivision Cobblestone Farms
MLS Listing ID NJCD383984
Sold Date 03/20/20
Style Colonial
Bedrooms 4
Full Baths 2
Half Baths 1
HOA Y/N N
Abv Grd Liv Area 2,752
Originating Board BRIGHT
Year Built 2003
Annual Tax Amount $11,332
Tax Year 2019
Lot Size 0.304 Acres
Acres 0.3
Lot Dimensions 106.00 x 125.00
Property Description
Welcome to 2 Bluestone Circle, located in the very desirable neighborhood, Cobblestone Farms located in Gloucester Township. The Home is located in an area that allows for an easy commute to Philadelphia or New York City along with easy access to the shore routes. The home itself boasts 2752 square feet of living space. Key outside features include a WATERVIEW, sprinklers in both the front and back yards, and OVERSIZED PREMIUM CORNER LOT along with a two-car side entry garage. Inside there is plenty of room for you and your loved ones to flourish. As you enter there is a two-story foyer, formal dining and for living rooms. There is a large eat-in kitchen accented with pantry, center island as well as a breakfast area. The kitchen is next to the family room, offering an open concept between the two. The family room offers a wood-burning fireplace (never used) and rear egress. For those of you who like to entertain, this homes features will allow you to continue to do so. Take the time to see and enjoy for you and your loved ones!!
Location
State NJ
County Camden
Area Gloucester Twp (20415)
Zoning RESIDENTIAL
Rooms
Other Rooms Living Room, Dining Room, Primary Bedroom, Bedroom 2, Bedroom 3, Bedroom 4, Kitchen, Family Room, Laundry, Bathroom 1, Primary Bathroom
Basement Partial
Interior
Interior Features Carpet, Ceiling Fan(s), Dining Area, Family Room Off Kitchen, Floor Plan - Open, Formal/Separate Dining Room, Kitchen - Eat-In, Kitchen - Island, Primary Bath(s), Pantry, Soaking Tub, Tub Shower, Walk-in Closet(s)
Heating Forced Air
Cooling Central A/C
Fireplaces Number 1
Fireplaces Type Wood
Equipment Built-In Range, Central Vacuum, Dishwasher, Dryer, Refrigerator, Washer
Fireplace Y
Appliance Built-In Range, Central Vacuum, Dishwasher, Dryer, Refrigerator, Washer
Heat Source Natural Gas
Laundry Main Floor
Exterior
Parking Features Garage - Side Entry, Built In, Inside Access
Garage Spaces 2.0
Water Access N
Roof Type Asphalt,Shingle
Accessibility None
Attached Garage 2
Total Parking Spaces 2
Garage Y
Building
Story 2
Foundation Block
Sewer Public Sewer
Water Public
Architectural Style Colonial
Level or Stories 2
Additional Building Above Grade, Below Grade
New Construction N
Schools
Middle Schools Mullen
High Schools Timber Creek
School District Black Horse Pike Regional Schools
Others
Senior Community No
Tax ID 15-18314-00001
Ownership Fee Simple
SqFt Source Assessor
Special Listing Condition Standard
Read Less
Want to know what your home might be worth? Contact us for a FREE valuation!

Our team is ready to help you sell your home for the highest possible price ASAP

Bought with Yuki Potter • Rivera Realty, LLC




