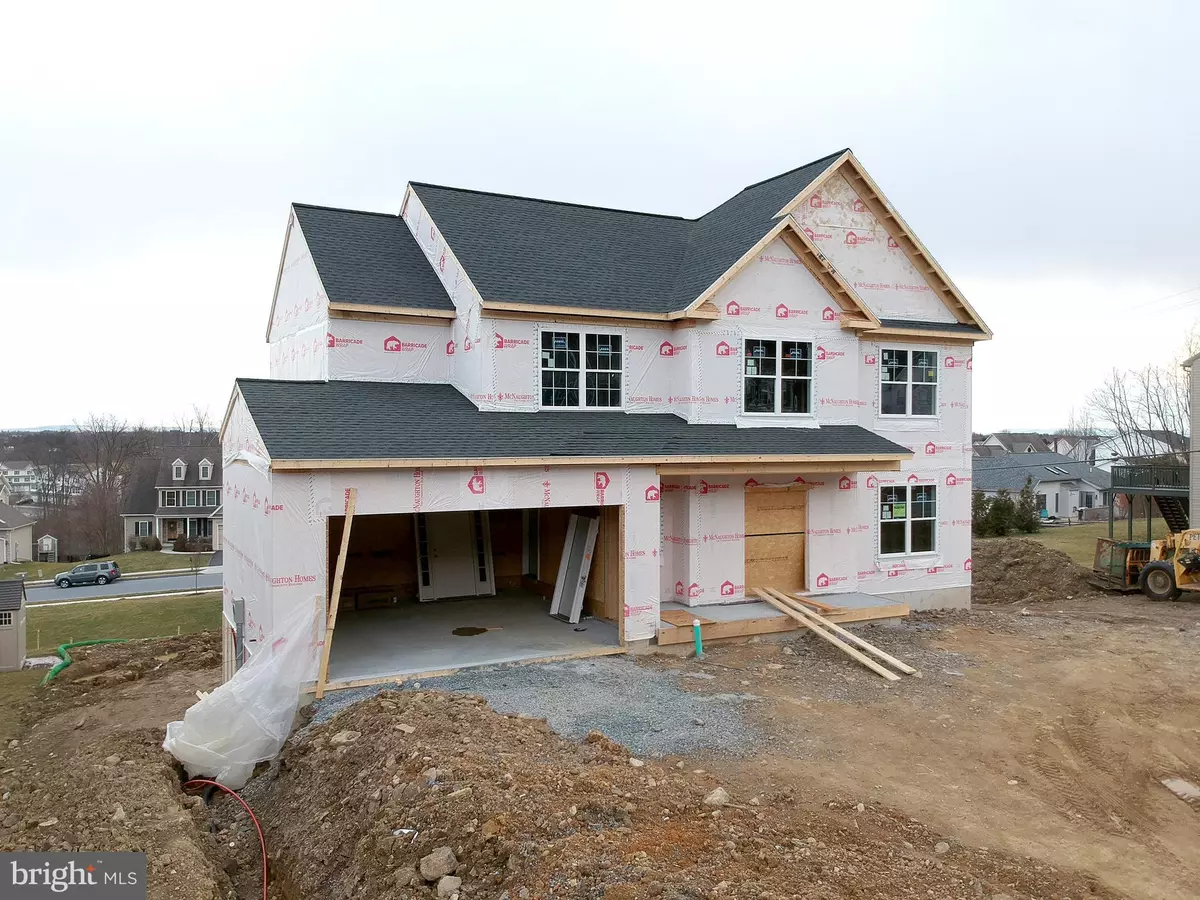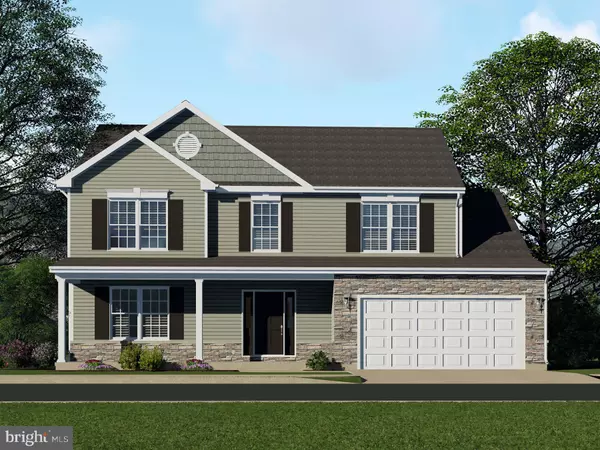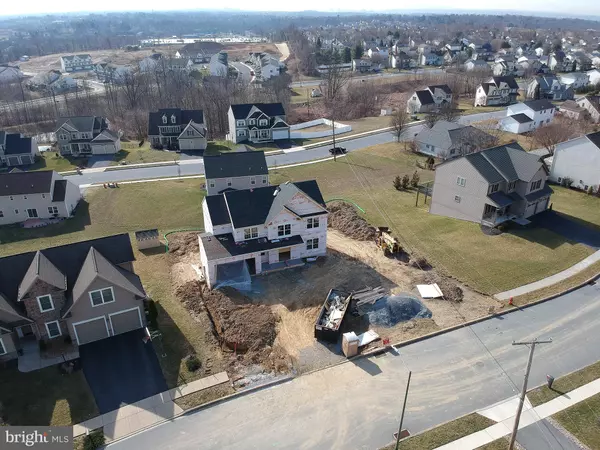$375,000
$369,000
1.6%For more information regarding the value of a property, please contact us for a free consultation.
2221 CHATHAM WAY Harrisburg, PA 17110
4 Beds
3 Baths
2,604 SqFt
Key Details
Sold Price $375,000
Property Type Single Family Home
Sub Type Detached
Listing Status Sold
Purchase Type For Sale
Square Footage 2,604 sqft
Price per Sqft $144
Subdivision Margarets Grove
MLS Listing ID PADA118046
Sold Date 07/10/20
Style Traditional
Bedrooms 4
Full Baths 2
Half Baths 1
HOA Fees $10/ann
HOA Y/N Y
Abv Grd Liv Area 2,604
Originating Board BRIGHT
Annual Tax Amount $8,079
Tax Year 2020
Lot Size 0.310 Acres
Acres 0.31
Property Description
Under construction NOW is another McNaughton Beauty in Margaret's Grove. This home known as the Georgetown D is a newly designed floorplan boasting all the amenities one could want in a Brand New Home and priced perfectly. This home will offer 2424 square feet, 4 bedrooms and 2.5 bathrooms in a traditional setting. Craftman's style accents will be found on the exterior design to grab your attention when driving by. The inside elevation features a formal living room, dining room, eat in kitchen, family room and mudroom on the main level. The second level offers all bedrooms and laundry area. Many upgraded amenities will encompass this home which are: upgraded flooring throughout, gorgeous kitchen, Craftman's accents on ceilings, walls and trim, master bathroom will surely delight, walk out daylight basement, deck with stairs off the kitchen, lighting, fixtures and appliances. This home will be built energy efficient and tested with the HERS rating. Perfectly priced Brand New Home, buy with confidence as McNaughton Homes is your local family builder. (taxes are estimated)
Location
State PA
County Dauphin
Area Susquehanna Twp (14062)
Rooms
Other Rooms Living Room, Dining Room, Primary Bedroom, Bedroom 2, Bedroom 3, Kitchen, Family Room, Foyer, Breakfast Room, Bedroom 1, Laundry, Bathroom 1, Primary Bathroom, Half Bath
Basement Full
Interior
Interior Features Breakfast Area, Carpet, Crown Moldings, Dining Area, Family Room Off Kitchen, Floor Plan - Traditional, Kitchen - Eat-In, Kitchen - Island, Primary Bath(s), Pantry, Recessed Lighting, Upgraded Countertops, Walk-in Closet(s)
Hot Water Natural Gas
Heating Forced Air
Cooling Central A/C
Flooring Carpet, Partially Carpeted, Vinyl
Fireplaces Type Gas/Propane
Equipment Dishwasher, Disposal, Water Heater, Microwave
Fireplace Y
Appliance Dishwasher, Disposal, Water Heater, Microwave
Heat Source Natural Gas
Laundry Upper Floor
Exterior
Exterior Feature Deck(s)
Parking Features Garage - Front Entry, Garage Door Opener
Garage Spaces 2.0
Water Access N
Roof Type Architectural Shingle
Accessibility None
Porch Deck(s)
Attached Garage 2
Total Parking Spaces 2
Garage Y
Building
Story 2
Sewer Other
Water Public
Architectural Style Traditional
Level or Stories 2
Additional Building Above Grade, Below Grade
Structure Type 9'+ Ceilings,Tray Ceilings
New Construction Y
Schools
School District Susquehanna Township
Others
Senior Community No
Tax ID 62-091-028-000-0000
Ownership Fee Simple
SqFt Source Estimated
Acceptable Financing Cash, Conventional
Horse Property N
Listing Terms Cash, Conventional
Financing Cash,Conventional
Special Listing Condition Standard
Read Less
Want to know what your home might be worth? Contact us for a FREE valuation!

Our team is ready to help you sell your home for the highest possible price ASAP

Bought with LESLIE MACHULSKY • Berkshire Hathaway HomeServices Homesale Realty





