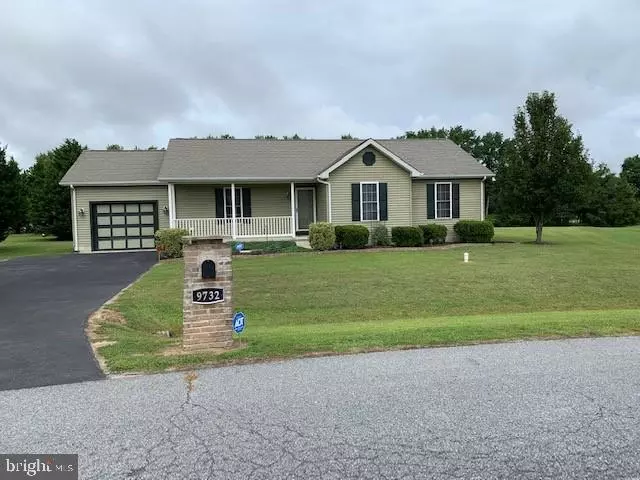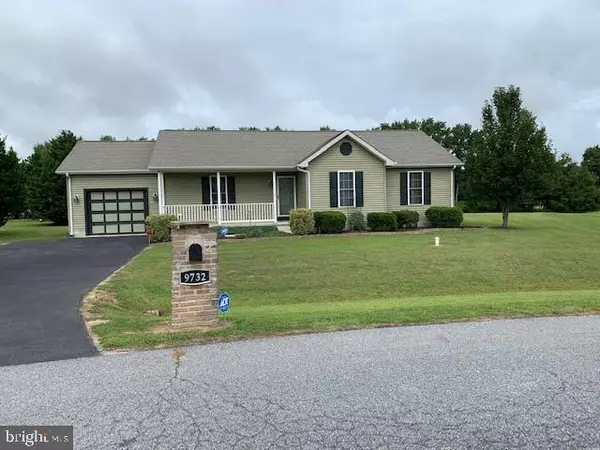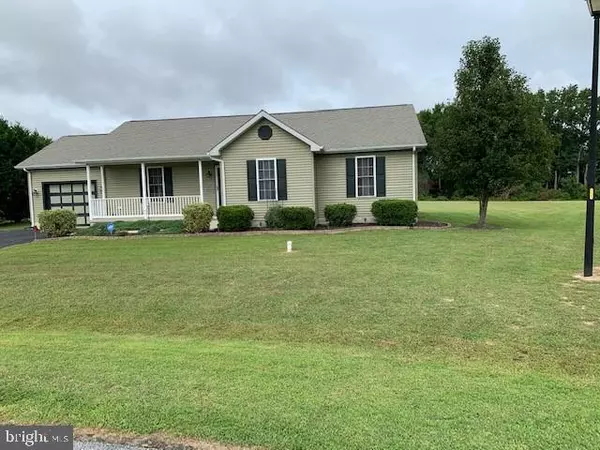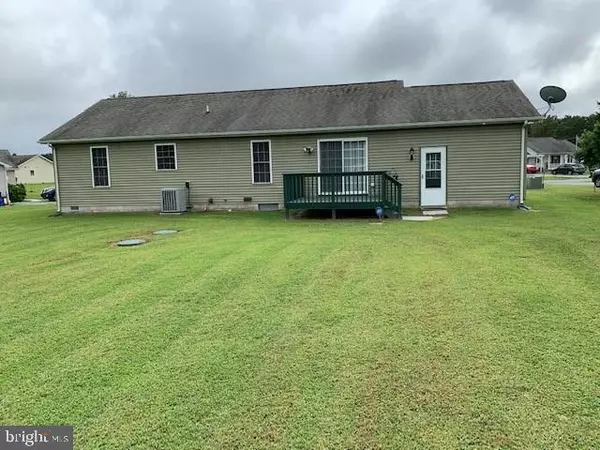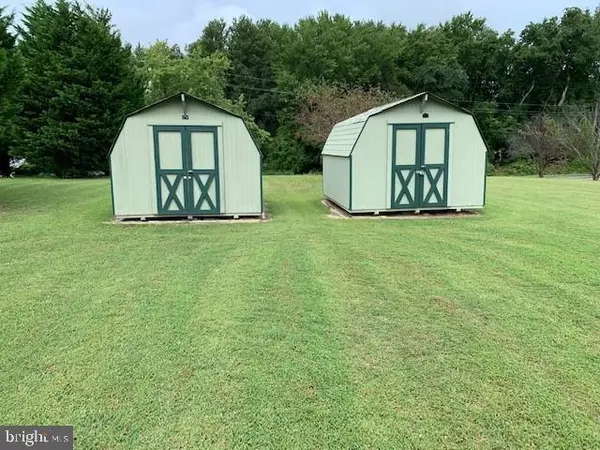$238,000
$239,900
0.8%For more information regarding the value of a property, please contact us for a free consultation.
9732 HIDDEN BRANCH LANE Lincoln, DE 19960
3 Beds
2 Baths
1,280 SqFt
Key Details
Sold Price $238,000
Property Type Single Family Home
Sub Type Detached
Listing Status Sold
Purchase Type For Sale
Square Footage 1,280 sqft
Price per Sqft $185
Subdivision Sandy Knoll
MLS Listing ID DESU168968
Sold Date 12/21/20
Style Ranch/Rambler
Bedrooms 3
Full Baths 2
HOA Fees $6/ann
HOA Y/N Y
Abv Grd Liv Area 1,280
Originating Board BRIGHT
Year Built 2006
Annual Tax Amount $812
Tax Year 2020
Lot Size 0.790 Acres
Acres 0.79
Lot Dimensions 77.00 x 202.00
Property Description
BE READY TO BUY A TRULY MOVE IN CONDITION HOME. COME SEE FOR YOURSELF. YOU WILL NOT BE SORRY. THIS HOME IS ALSO IN A GREAT LOCATION , JUST A SHORT DRIVE TO BAY HEALTH FACILITY, ALSO DOVER AND REHOBOTH /LEWES OUTLETS AND DINING. ANOTHER PLUS ABOUT THIS HOME IS THAT IT GIVES YOU THAT SHELTER FROM WEATHER WITH THE COVERED FRONT PORCH AND THE GARAGE. THE DRIVEWAY IS PAVED BLACKTOP AND NOT GRAVEL . CALL ME TO GET A PRIVATE SHOWING, THIS WILL BE THE LAST HOME YOU WILL NEED TO SEE IN YOUR SEARCH. FOR YOUR PLACE TO RELAX AND CALL HOME. HOME SWEET HOME IS JUST A CALL AWAY. BTW IF FINANCING LOAN RATES ARE AT AN HISTORIC LOW. JIM 410-804-6924
Location
State DE
County Sussex
Area Cedar Creek Hundred (31004)
Zoning AR-1
Rooms
Main Level Bedrooms 3
Interior
Interior Features Breakfast Area, Entry Level Bedroom, Carpet
Hot Water Electric
Heating Forced Air, Heat Pump - Electric BackUp, Heat Pump(s)
Cooling Central A/C
Flooring Carpet, Vinyl
Fireplaces Type Electric
Equipment Cooktop, Dishwasher, Dryer - Electric, Microwave, Refrigerator, Washer, Water Heater
Furnishings No
Fireplace Y
Window Features Screens
Appliance Cooktop, Dishwasher, Dryer - Electric, Microwave, Refrigerator, Washer, Water Heater
Heat Source Electric
Laundry Main Floor
Exterior
Exterior Feature Porch(es), Deck(s)
Parking Features Garage - Front Entry, Garage Door Opener
Garage Spaces 4.0
Amenities Available None
Water Access N
View Garden/Lawn
Roof Type Shingle
Street Surface Black Top
Accessibility >84\" Garage Door
Porch Porch(es), Deck(s)
Attached Garage 1
Total Parking Spaces 4
Garage Y
Building
Lot Description Cleared, Landscaping, Level, Rear Yard
Story 1
Foundation Block
Sewer On Site Septic
Water Well
Architectural Style Ranch/Rambler
Level or Stories 1
Additional Building Above Grade, Below Grade
Structure Type Dry Wall
New Construction N
Schools
School District Cape Henlopen
Others
Pets Allowed Y
HOA Fee Include None
Senior Community No
Tax ID 230-14.00-276.00
Ownership Fee Simple
SqFt Source Assessor
Security Features Security System
Acceptable Financing Cash, Conventional, FHA, USDA, VA
Horse Property N
Listing Terms Cash, Conventional, FHA, USDA, VA
Financing Cash,Conventional,FHA,USDA,VA
Special Listing Condition Standard
Pets Allowed No Pet Restrictions
Read Less
Want to know what your home might be worth? Contact us for a FREE valuation!

Our team is ready to help you sell your home for the highest possible price ASAP

Bought with TONY FAVATA • Elevated Real Estate Solutions
