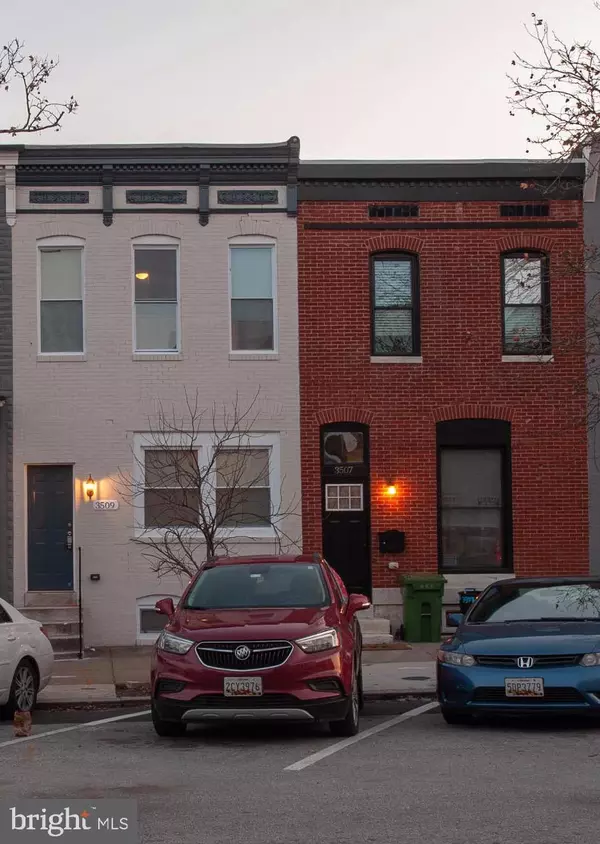$280,000
$284,900
1.7%For more information regarding the value of a property, please contact us for a free consultation.
3509 BANK ST Baltimore, MD 21224
3 Beds
4 Baths
2,271 SqFt
Key Details
Sold Price $280,000
Property Type Townhouse
Sub Type Interior Row/Townhouse
Listing Status Sold
Purchase Type For Sale
Square Footage 2,271 sqft
Price per Sqft $123
Subdivision Highlandtown
MLS Listing ID MDBA495048
Sold Date 04/30/20
Style Contemporary
Bedrooms 3
Full Baths 3
Half Baths 1
HOA Y/N N
Abv Grd Liv Area 1,514
Originating Board BRIGHT
Year Built 1920
Annual Tax Amount $1,607
Tax Year 2019
Lot Size 1,131 Sqft
Acres 0.03
Property Description
REDUCED! SELLER SAYS "LET'S MAKE A DEAL!"Just a short walk to Patterson Park, this luxurious, 15 ft wide townhome renovation in the Heart of Higlandtown with 2 Master Suites with en suite bath's give you so many options on how to use the generous space and enjoy the VERY BEST of Baltimore. 3 Bedrooms & 3.5 Bath's make this a perfect home to stop renting and to finally call a home your own. Top of the line stainless steel appliances, 9 Ft Ceilings, Custom Lighting Package and generous natural light fill the home with unmistakable warmth, a gorgeous open concept kitchen perfect for entertaining with tons of cabinets and and a smartly appointed & stylish granite island. The Fully Finished basement is ideal for a roommate with a BR/ Office/ In-Law Suite, Full Bath and a Rec Room/ FR. The best street parking in the city. Become a part of the Highlandtown Renaissance and enjoy the VERY BEST of city living and schedule a showing today!
Location
State MD
County Baltimore City
Zoning R-8
Rooms
Other Rooms Living Room, Dining Room, Primary Bedroom, Kitchen, Bedroom 1, Laundry, Recreation Room, Bathroom 3, Primary Bathroom
Basement Fully Finished
Interior
Interior Features Breakfast Area, Combination Kitchen/Dining, Dining Area, Kitchen - Gourmet, Kitchen - Island, Primary Bath(s)
Heating Forced Air
Cooling Central A/C
Equipment Built-In Microwave, Built-In Range, Dishwasher, Disposal, Icemaker, Oven/Range - Gas, Refrigerator
Window Features Double Hung,Double Pane
Appliance Built-In Microwave, Built-In Range, Dishwasher, Disposal, Icemaker, Oven/Range - Gas, Refrigerator
Heat Source Natural Gas
Laundry Lower Floor
Exterior
Exterior Feature Patio(s)
Fence Privacy, Wood
Water Access N
Accessibility None
Porch Patio(s)
Garage N
Building
Story 3+
Sewer Public Sewer
Water Public
Architectural Style Contemporary
Level or Stories 3+
Additional Building Above Grade, Below Grade
New Construction N
Schools
School District Baltimore City Public Schools
Others
Senior Community No
Tax ID 0326106314 040
Ownership Fee Simple
SqFt Source Estimated
Security Features Monitored,Motion Detectors,Electric Alarm
Special Listing Condition Standard
Read Less
Want to know what your home might be worth? Contact us for a FREE valuation!

Our team is ready to help you sell your home for the highest possible price ASAP

Bought with Nardia Haight • Long & Foster Real Estate, Inc.




