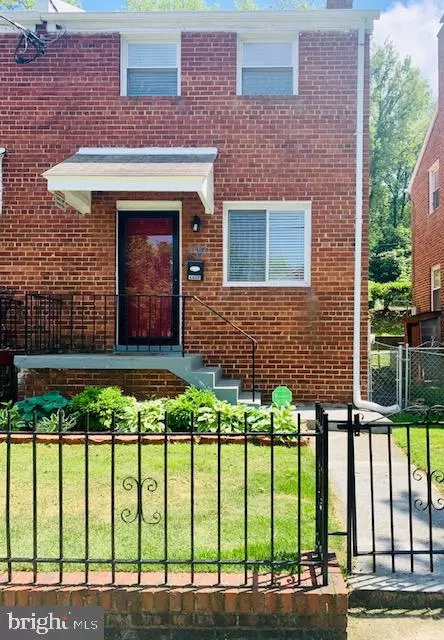$395,000
$395,000
For more information regarding the value of a property, please contact us for a free consultation.
4267 HILDRETH ST SE Washington, DC 20019
2 Beds
2 Baths
1,248 SqFt
Key Details
Sold Price $395,000
Property Type Townhouse
Sub Type Interior Row/Townhouse
Listing Status Sold
Purchase Type For Sale
Square Footage 1,248 sqft
Price per Sqft $316
Subdivision Fort Dupont Park
MLS Listing ID DCDC474486
Sold Date 08/21/20
Style Traditional
Bedrooms 2
Full Baths 2
HOA Y/N N
Abv Grd Liv Area 832
Originating Board BRIGHT
Year Built 1952
Annual Tax Amount $2,233
Tax Year 2019
Lot Size 1,720 Sqft
Acres 0.04
Property Description
Bring your pickiest buyers! This home will not disappoint. Entering this home you notice right away the natural light that fills this lovely 2BR, 2BA semi-detached row home in sought after Fort DuPont Park. You are greeted by beautiful hardwood floors, newer kitchen (2 yrs old), gas cooking w/five burner stove, stainless steel appliances, and custom backslash! Enjoy entertaining in the fully finished basement with a full bath and laundry area. The backyard and patio is perfect for grilling and summer fun. This home offers a lot including a private parking pad in the rear. All of this and a community pool just around the corner.
Location
State DC
County Washington
Rooms
Basement Fully Finished
Interior
Interior Features Dining Area, Kitchen - Galley, Combination Dining/Living, Floor Plan - Traditional, Wood Floors
Hot Water Electric
Heating Forced Air
Cooling Central A/C
Flooring Hardwood
Equipment Dishwasher, Refrigerator, Oven/Range - Gas, Microwave
Fireplace N
Window Features Double Pane
Appliance Dishwasher, Refrigerator, Oven/Range - Gas, Microwave
Heat Source Natural Gas
Exterior
Water Access N
Roof Type Shingle,Asphalt
Accessibility None
Garage N
Building
Story 3
Sewer Public Sewer
Water None
Architectural Style Traditional
Level or Stories 3
Additional Building Above Grade, Below Grade
Structure Type Dry Wall
New Construction N
Schools
School District District Of Columbia Public Schools
Others
Senior Community No
Tax ID 5388//0023
Ownership Fee Simple
SqFt Source Assessor
Acceptable Financing Cash, Conventional, FHA, VA
Listing Terms Cash, Conventional, FHA, VA
Financing Cash,Conventional,FHA,VA
Special Listing Condition Standard
Read Less
Want to know what your home might be worth? Contact us for a FREE valuation!

Our team is ready to help you sell your home for the highest possible price ASAP

Bought with Jordan Parker • RLAH @properties




