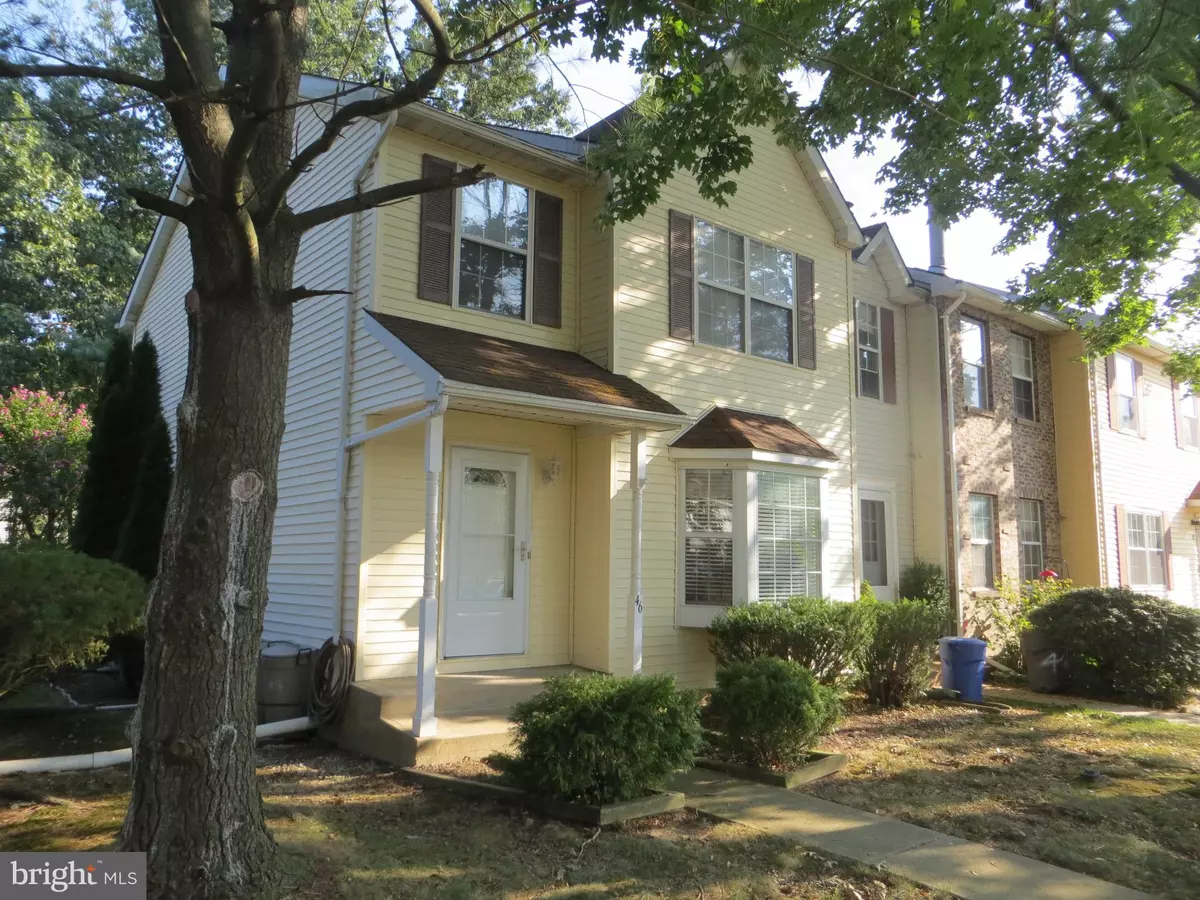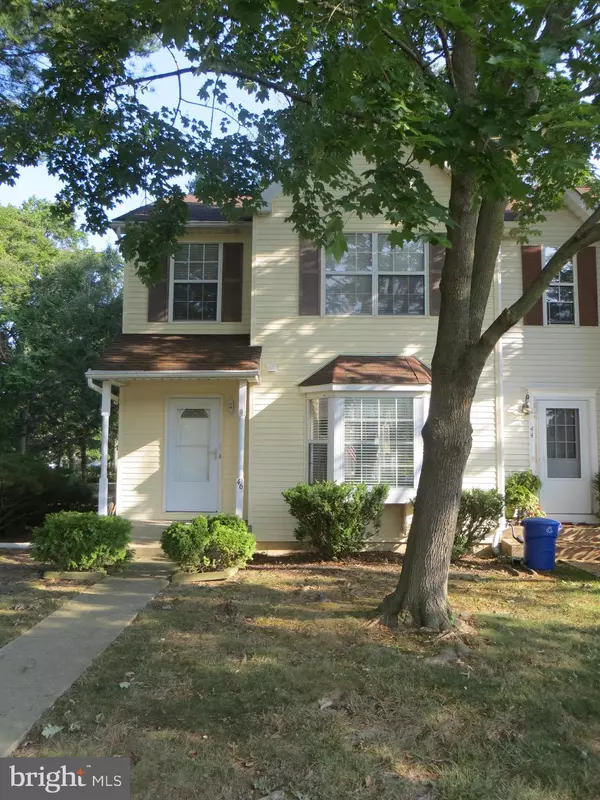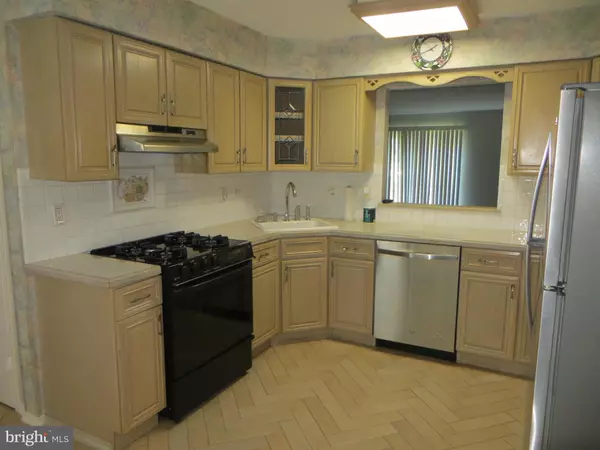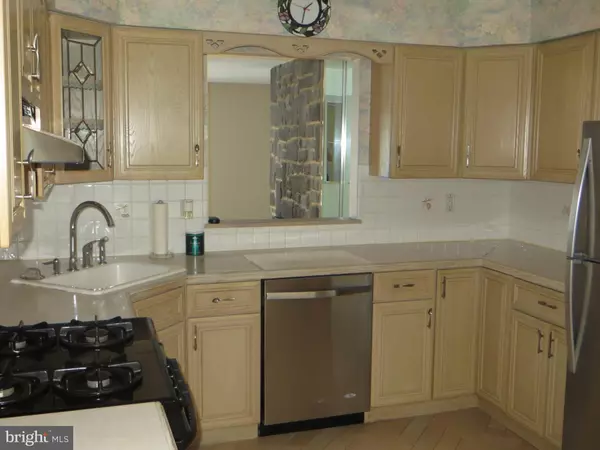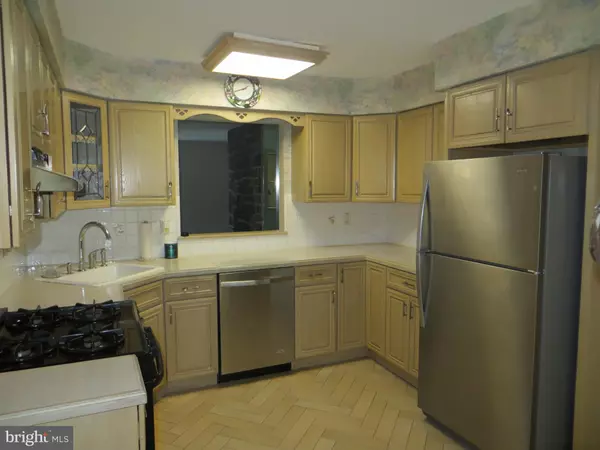$259,900
$259,900
For more information regarding the value of a property, please contact us for a free consultation.
46 PINEDALE CT Trenton, NJ 08690
3 Beds
3 Baths
1,464 SqFt
Key Details
Sold Price $259,900
Property Type Townhouse
Sub Type End of Row/Townhouse
Listing Status Sold
Purchase Type For Sale
Square Footage 1,464 sqft
Price per Sqft $177
Subdivision Briarwood
MLS Listing ID NJME300746
Sold Date 10/06/20
Style Side-by-Side
Bedrooms 3
Full Baths 2
Half Baths 1
HOA Fees $125/mo
HOA Y/N Y
Abv Grd Liv Area 1,464
Originating Board BRIGHT
Year Built 1985
Annual Tax Amount $6,403
Tax Year 2019
Lot Size 1,890 Sqft
Acres 0.04
Lot Dimensions 27.00 x 70.00
Property Description
Nice 3 bedroom 2.5 bath end unit Townhouse in Briarwood. Located in the Steinert School District and within walking distance of Veterans Park. First floor has a nice size Living/Great room with room for a formal Dining area with a Vermont Casting - remote control - direct vent gas fireplace & custom mirror wall. There are Sliders leading to the back yard which is fenced in and has a stone concrete patio. Large open Kitchen with a bay window, eating area and ceramic tile. There is also a half bath on the main floor. Upstairs has three nice size bedrooms with ceiling fans and plenty of closest space. Master bedroom has a separate full bath with stall shower. There is also a second full bath on the upstairs level. Basement is mostly finished as a family room with an additional room that can be used as an office or another room. Laundry is in unfinished part of basement which also houses the utilities and has some additional storage space. The attic has pull down stairs in upstairs hallway with flooring for even more storage. The association offers a community pool, basketball and tennis courts. Close to Routes 95, 195, 295 and NJ Turnpike.
Location
State NJ
County Mercer
Area Hamilton Twp (21103)
Zoning RESIDENTIAL
Rooms
Other Rooms Living Room, Dining Room, Primary Bedroom, Bedroom 2, Bedroom 3, Kitchen, Family Room, Office
Basement Full, Sump Pump, Partially Finished
Interior
Interior Features Attic, Combination Dining/Living
Hot Water Natural Gas
Heating Forced Air
Cooling Central A/C
Fireplaces Number 1
Fireplaces Type Gas/Propane
Fireplace Y
Heat Source Natural Gas
Laundry Basement
Exterior
Garage Spaces 2.0
Parking On Site 2
Fence Rear
Amenities Available Club House, Pool - Outdoor, Tennis Courts
Water Access N
Roof Type Pitched,Shingle
Accessibility None
Total Parking Spaces 2
Garage N
Building
Story 2
Sewer Public Sewer
Water Public
Architectural Style Side-by-Side
Level or Stories 2
Additional Building Above Grade, Below Grade
New Construction N
Schools
Elementary Schools Robinson
Middle Schools Albert E Grice
High Schools Hamilton East-Steinert H.S.
School District Hamilton Township
Others
HOA Fee Include Common Area Maintenance,Lawn Maintenance,Management,Snow Removal,Trash
Senior Community No
Tax ID 03-02169-00125
Ownership Fee Simple
SqFt Source Assessor
Acceptable Financing Cash, Conventional
Listing Terms Cash, Conventional
Financing Cash,Conventional
Special Listing Condition Standard
Read Less
Want to know what your home might be worth? Contact us for a FREE valuation!

Our team is ready to help you sell your home for the highest possible price ASAP

Bought with John Brida • Keller Williams Realty - Medford
