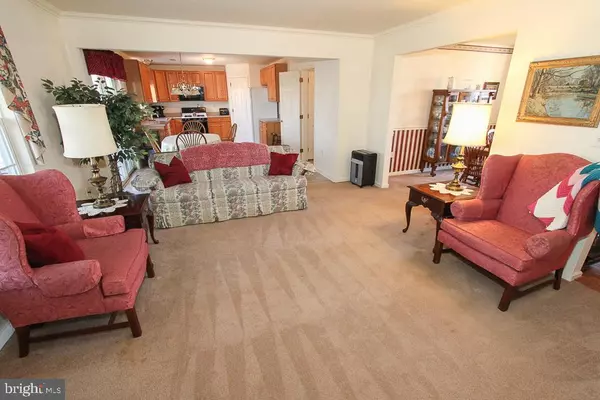$300,000
$300,000
For more information regarding the value of a property, please contact us for a free consultation.
2581 WILLOW BROOK LN Pottstown, PA 19464
3 Beds
2 Baths
2,265 SqFt
Key Details
Sold Price $300,000
Property Type Single Family Home
Sub Type Detached
Listing Status Sold
Purchase Type For Sale
Square Footage 2,265 sqft
Price per Sqft $132
Subdivision Willow Woods
MLS Listing ID PAMC634946
Sold Date 02/20/20
Style Ranch/Rambler
Bedrooms 3
Full Baths 2
HOA Y/N N
Abv Grd Liv Area 1,565
Originating Board BRIGHT
Year Built 2001
Annual Tax Amount $4,784
Tax Year 2020
Lot Size 9,200 Sqft
Acres 0.21
Lot Dimensions 80.00 x 0.00
Property Description
Enjoy easy one floor living in this ranch home that features a hardwood entry foyer, formal dining room, eat-in kitchen, great room and three bedrooms and two full baths on the main level. In addition, there is a laundry/mud room off the two car garage. Off the dining area is an enlarged (12X27) screen enclosed rear deck overlooking the rear yard. An additional bonus is the expanded family room on the lower level with a dry bar and plenty of entertaining space for all your gatherings. There is also a walk-out to the rear yard. Lower level is a spacious unfinished area that contains the utilities including the one year old economic gas hot air heater, gas hot water heater, water softener and lots of room for a workshop or storage.This home has been well maintained and is move-in ready!
Location
State PA
County Montgomery
Area New Hanover Twp (10647)
Zoning R25
Rooms
Other Rooms Living Room, Dining Room, Primary Bedroom, Bedroom 2, Kitchen, Bedroom 1, Laundry, Bathroom 1, Primary Bathroom
Basement Full, Walkout Level, Outside Entrance
Main Level Bedrooms 3
Interior
Interior Features Carpet, Primary Bath(s), Chair Railings, Wood Floors, Ceiling Fan(s), Kitchen - Eat-In
Hot Water Natural Gas
Heating Forced Air
Cooling Central A/C
Flooring Carpet, Hardwood, Vinyl
Equipment Built-In Microwave, Dishwasher, Oven/Range - Gas
Appliance Built-In Microwave, Dishwasher, Oven/Range - Gas
Heat Source Natural Gas
Laundry Main Floor
Exterior
Exterior Feature Deck(s), Screened
Parking Features Garage Door Opener
Garage Spaces 4.0
Utilities Available Cable TV, Natural Gas Available
Water Access N
Roof Type Pitched
Accessibility None
Porch Deck(s), Screened
Attached Garage 2
Total Parking Spaces 4
Garage Y
Building
Story 1
Sewer Public Sewer
Water Public
Architectural Style Ranch/Rambler
Level or Stories 1
Additional Building Above Grade, Below Grade
New Construction N
Schools
High Schools Boyertown Area Senior
School District Boyertown Area
Others
Senior Community No
Tax ID 47-00-07832-563
Ownership Fee Simple
SqFt Source Assessor
Acceptable Financing Conventional, FHA, VA
Listing Terms Conventional, FHA, VA
Financing Conventional,FHA,VA
Special Listing Condition Standard
Read Less
Want to know what your home might be worth? Contact us for a FREE valuation!

Our team is ready to help you sell your home for the highest possible price ASAP

Bought with Colleen O'Brien-Boyles • Long & Foster Real Estate, Inc.




