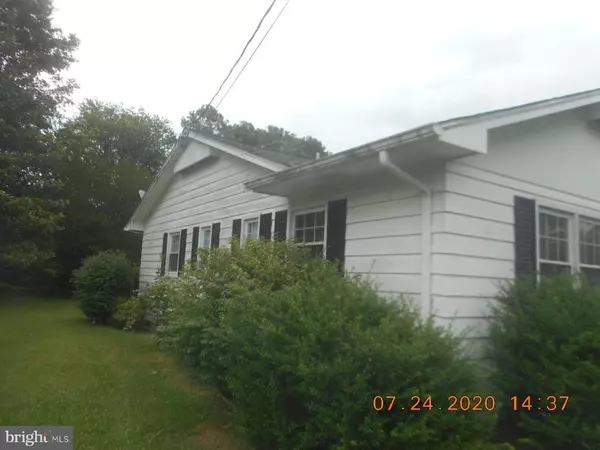$227,000
$175,000
29.7%For more information regarding the value of a property, please contact us for a free consultation.
40 S WILLIAMS ST Selbyville, DE 19975
4 Beds
2 Baths
1,956 SqFt
Key Details
Sold Price $227,000
Property Type Single Family Home
Sub Type Detached
Listing Status Sold
Purchase Type For Sale
Square Footage 1,956 sqft
Price per Sqft $116
Subdivision None Available
MLS Listing ID DESU167744
Sold Date 10/27/20
Style Ranch/Rambler
Bedrooms 4
Full Baths 2
HOA Y/N N
Abv Grd Liv Area 1,956
Originating Board BRIGHT
Year Built 1964
Annual Tax Amount $575
Tax Year 2020
Lot Size 0.660 Acres
Acres 0.66
Lot Dimensions 111.00 x 260.00
Property Description
Large ranch home located in popular Selbyville. Situated close to many popular beaches this home is an excellent value. The home features include: four well scaled bedroom, family room with fireplace, large eat-in kitchen with tons of cabinet space, living & dining rooms. Other notable features include newer HVAC, hardwood floors, vinyl windows, rear screened porch, shed and two car garage with walk up attic. This home is ready for a new owner. All contracts and offers are subject to final review and approval of seller, all offers or contracts are not binding unless the entire agreement is ratified by all parties.
Location
State DE
County Sussex
Area Baltimore Hundred (31001)
Zoning TN
Rooms
Other Rooms Living Room, Dining Room, Bedroom 2, Bedroom 3, Bedroom 4, Kitchen, Family Room, Bedroom 1, Bathroom 1, Bathroom 2
Basement Partial
Main Level Bedrooms 4
Interior
Hot Water Electric
Heating Forced Air
Cooling None
Fireplaces Number 1
Heat Source Electric
Exterior
Parking Features Garage - Front Entry
Garage Spaces 2.0
Water Access N
Accessibility None
Attached Garage 2
Total Parking Spaces 2
Garage Y
Building
Story 1
Sewer Public Sewer
Water Public
Architectural Style Ranch/Rambler
Level or Stories 1
Additional Building Above Grade, Below Grade
New Construction N
Schools
School District Indian River
Others
Senior Community No
Tax ID 533-16.16-158.00
Ownership Fee Simple
SqFt Source Assessor
Special Listing Condition REO (Real Estate Owned)
Read Less
Want to know what your home might be worth? Contact us for a FREE valuation!

Our team is ready to help you sell your home for the highest possible price ASAP

Bought with Diane Heydt • Bryan Realty Group





