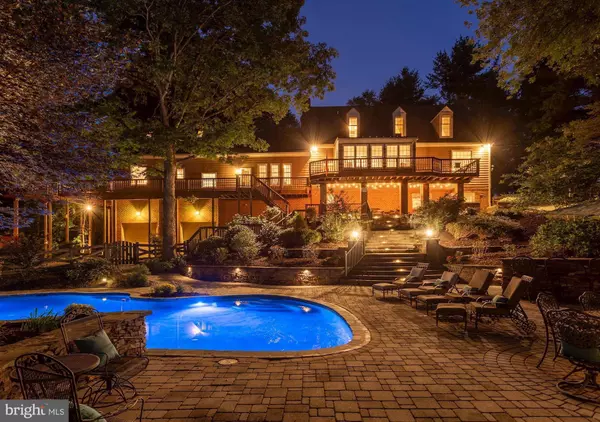$830,000
$825,000
0.6%For more information regarding the value of a property, please contact us for a free consultation.
1950 BENNETT RD Eldersburg, MD 21784
4 Beds
5 Baths
5,800 SqFt
Key Details
Sold Price $830,000
Property Type Single Family Home
Sub Type Detached
Listing Status Sold
Purchase Type For Sale
Square Footage 5,800 sqft
Price per Sqft $143
Subdivision Morgan Estates
MLS Listing ID MDCR200970
Sold Date 12/28/20
Style Colonial
Bedrooms 4
Full Baths 4
Half Baths 1
HOA Y/N N
Abv Grd Liv Area 3,633
Originating Board BRIGHT
Year Built 1986
Annual Tax Amount $7,238
Tax Year 2020
Lot Size 3.000 Acres
Acres 3.0
Property Description
Residential Resort! Gorgeous Custom Built Colonial Style Home Situated on 3 Acres with an Amazing Pool, Decks, Stone Patios, and In-Law Suite. From the Open Floor Plan to the Spectacular Outdoor Living Spaces, this Home Hits the Perfect Balance of Privacy and Every Entertainer's Dream! Hardwood Floors, 10-foot Ceilings, Detailed Moldings, and Box Wainscoting; Living Room with Cozy Fireplace and Classic Moldings; Light Filled Dining Room; Gourmet Eat-In Kitchen with Sleek Stainless Steel Appliances and Granite Countertops; Convection Wall Oven, Farm Sink, and Display Cabinetry; 42? Cabinetry, Center Island with Breakfast Bar, and Breakfast Room; Incredible Family Room with Wood Burning Stove, Sunroom, Laundry, Powder Room, and Private Office; Primary Bedroom with Soaring Vaulted Ceilings and Luxurious En-Suite Full Bath with Dual Vanities and Soaking Tub; Two Additional Bedrooms and Full Bath Complete the Sleeping Quarters; Lower Level Features Media Room with Brick Wall and Additional Wood Burning Stove, Game Room, Den, Full Bath, and Access to the Outdoor Oasis; In-Law Suite Complete with Private Entrance, Deck, Bedroom, Living Room, Dining Room, Kitchen, and Full Bath; Recent Updates Include, New HVAC, Brand New Septic Tank with Double the Capacity, Well Pump, HWH, Oversized 2-Car Garage with Storage, Flooring, Lighting, Paint, Kitchen, Bathrooms, and More! Exterior Features: Extensive Hardscape, Private Lot, Amazing Pool, Stone Patios, Covered Front Porches, Wrap Around Deck, Second Driveway, Stone Fireplace, and Grill, and Much More! Community Amenities: Enjoy being in close proximity to all that Sykesville has to offer. Abundant shopping, dining, downtown Historic Sykesville, and entertainment options are just minutes away. Outdoor recreation awaits you at Piney Run Park, Hodges Park, and more! Convenient commuter routes include MD-32, MD-26, MD-97, and I-70.
Location
State MD
County Carroll
Zoning RESIDENTIAL
Rooms
Other Rooms Living Room, Dining Room, Primary Bedroom, Bedroom 2, Bedroom 3, Bedroom 4, Bedroom 5, Kitchen, Game Room, Family Room, Foyer, Breakfast Room, Sun/Florida Room, In-Law/auPair/Suite, Laundry, Office, Media Room, Bedroom 6
Basement Fully Finished, Connecting Stairway, Daylight, Full, Improved, Outside Entrance, Heated, Interior Access, Walkout Level, Windows, Rear Entrance
Main Level Bedrooms 1
Interior
Interior Features 2nd Kitchen, Breakfast Area, Built-Ins, Carpet, Ceiling Fan(s), Chair Railings, Crown Moldings, Dining Area, Floor Plan - Open, Kitchen - Island, Kitchen - Table Space, Primary Bath(s), Recessed Lighting, Upgraded Countertops, Wainscotting, Walk-in Closet(s), Window Treatments, Wood Floors, Other, Entry Level Bedroom, Formal/Separate Dining Room, Additional Stairway, Family Room Off Kitchen, Kitchen - Eat-In, Kitchen - Gourmet
Hot Water Electric
Heating Forced Air, Zoned, Programmable Thermostat
Cooling Central A/C, Programmable Thermostat, Zoned, Ceiling Fan(s)
Flooring Ceramic Tile, Hardwood, Carpet
Fireplaces Number 3
Fireplaces Type Brick, Mantel(s), Wood
Equipment Built-In Microwave, Dryer, Washer, Cooktop, Dishwasher, Exhaust Fan, Disposal, Icemaker, Refrigerator, Stove, Oven - Single, Oven - Wall, Stainless Steel Appliances, Water Heater, Water Dispenser
Fireplace Y
Window Features Double Pane,Insulated,Screens,Vinyl Clad
Appliance Built-In Microwave, Dryer, Washer, Cooktop, Dishwasher, Exhaust Fan, Disposal, Icemaker, Refrigerator, Stove, Oven - Single, Oven - Wall, Stainless Steel Appliances, Water Heater, Water Dispenser
Heat Source Natural Gas
Laundry Main Floor
Exterior
Exterior Feature Deck(s), Patio(s), Porch(es), Wrap Around
Parking Features Garage - Rear Entry, Basement Garage, Oversized, Additional Storage Area, Built In
Garage Spaces 10.0
Pool Filtered, In Ground, Heated
Water Access N
View Garden/Lawn, Trees/Woods, Other
Roof Type Composite,Architectural Shingle,Metal
Accessibility Other
Porch Deck(s), Patio(s), Porch(es), Wrap Around
Attached Garage 2
Total Parking Spaces 10
Garage Y
Building
Lot Description Backs to Trees, Front Yard, Landscaping, Rear Yard
Story 3
Sewer Septic Exists
Water Well
Architectural Style Colonial
Level or Stories 3
Additional Building Above Grade, Below Grade
Structure Type 9'+ Ceilings,Dry Wall,High,Vaulted Ceilings,Wood Ceilings
New Construction N
Schools
Elementary Schools Freedom District
Middle Schools Oklahoma Road
High Schools Liberty
School District Carroll County Public Schools
Others
Senior Community No
Tax ID 0705056276
Ownership Fee Simple
SqFt Source Assessor
Security Features Main Entrance Lock,Smoke Detector
Special Listing Condition Standard
Read Less
Want to know what your home might be worth? Contact us for a FREE valuation!

Our team is ready to help you sell your home for the highest possible price ASAP

Bought with Carla H Viviano • Viviano Realty




