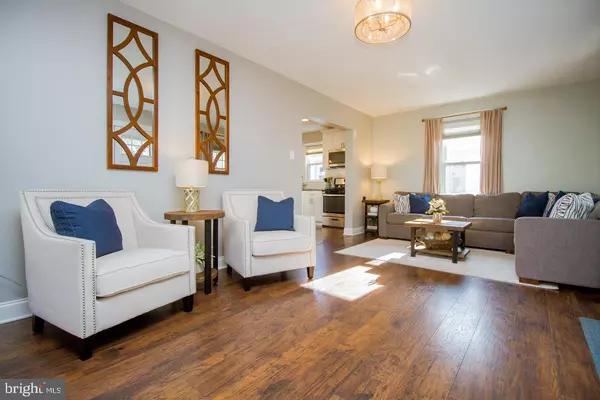$300,000
$309,000
2.9%For more information regarding the value of a property, please contact us for a free consultation.
19 CENTRAL AVE Audubon, NJ 08106
4 Beds
2 Baths
1,756 SqFt
Key Details
Sold Price $300,000
Property Type Single Family Home
Sub Type Detached
Listing Status Sold
Purchase Type For Sale
Square Footage 1,756 sqft
Price per Sqft $170
Subdivision Audubon Manor
MLS Listing ID NJCD388640
Sold Date 04/30/20
Style Bungalow
Bedrooms 4
Full Baths 2
HOA Y/N N
Abv Grd Liv Area 1,756
Originating Board BRIGHT
Year Built 1922
Annual Tax Amount $6,796
Tax Year 2019
Lot Size 4,200 Sqft
Acres 0.1
Lot Dimensions 40.00 x 105.00
Property Description
Great location minutes from Philadelphia and the PATCO high speed line ,Natural light through out , All redone in 2017,which includes Newer roof ,Newer window ,Newer concrete Patio great for entertaining , Newer fenced in private yard , Newer heater ,Newer Hot Water Heater ,Newer 2 zone A/C with 2 separate units, Newer gas fireplace Insert for those cold winter nights ,Finished basement work out area, Newer custom Graber blinds ( $4,000) , Newer flooring through out ,High hats and custom lighting in this modernized kitchen , tall 42 inch Shaker silent close kitchen cabinets with Crown Molding ,Magnetic child proof base cabinets ,Subway tile back splash, Newer Stainless steel appliances that include microwave ,Gas Stove and Dishwasher, Newly painted ,Newer front storm door , High case molding through out ,Nest Thermostat ,Master bedroom with 2 closets ,Ample closet space through out ,ADT security system ,Ceiling fans in the bedrooms , This house is well maintained and is in move in condition ,start packing set up your appointment today --Tim O'Neill 856 304 0943
Location
State NJ
County Camden
Area Audubon Boro (20401)
Zoning RES
Rooms
Basement Improved, Partially Finished, Windows
Main Level Bedrooms 2
Interior
Interior Features Attic, Combination Kitchen/Dining, Family Room Off Kitchen, Floor Plan - Traditional, Kitchen - Island, Recessed Lighting, Tub Shower, Upgraded Countertops, Window Treatments, Stall Shower
Hot Water Natural Gas
Heating Forced Air, Zoned
Cooling Central A/C, Zoned
Flooring Partially Carpeted, Laminated
Fireplaces Type Fireplace - Glass Doors, Gas/Propane, Insert
Equipment Built-In Microwave, Built-In Range, Dishwasher, Disposal, Stainless Steel Appliances
Furnishings No
Fireplace Y
Window Features Double Hung
Appliance Built-In Microwave, Built-In Range, Dishwasher, Disposal, Stainless Steel Appliances
Heat Source Natural Gas
Laundry Basement
Exterior
Exterior Feature Patio(s)
Fence Decorative, Board, Privacy
Utilities Available Cable TV Available, Cable TV, Phone
Water Access N
View Courtyard
Roof Type Shingle
Accessibility None
Porch Patio(s)
Garage N
Building
Lot Description Level, Private
Story 2
Foundation Block
Sewer Public Sewer
Water Public
Architectural Style Bungalow
Level or Stories 2
Additional Building Above Grade, Below Grade
Structure Type Dry Wall
New Construction N
Schools
School District Audubon Public Schools
Others
Pets Allowed Y
Senior Community No
Tax ID 01-00098-00010
Ownership Fee Simple
SqFt Source Assessor
Security Features Monitored,Security System,Smoke Detector
Acceptable Financing Conventional, Cash, FHA
Horse Property N
Listing Terms Conventional, Cash, FHA
Financing Conventional,Cash,FHA
Special Listing Condition Standard
Pets Allowed Cats OK, Dogs OK
Read Less
Want to know what your home might be worth? Contact us for a FREE valuation!

Our team is ready to help you sell your home for the highest possible price ASAP

Bought with Robert W Caromano • RE/MAX Preferred - Mullica Hill




