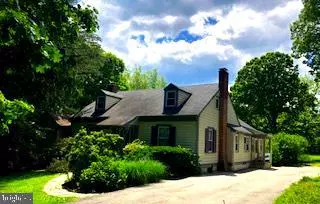$477,000
$479,000
0.4%For more information regarding the value of a property, please contact us for a free consultation.
108 DARBY RD Paoli, PA 19301
4 Beds
3 Baths
3,411 SqFt
Key Details
Sold Price $477,000
Property Type Single Family Home
Sub Type Detached
Listing Status Sold
Purchase Type For Sale
Square Footage 3,411 sqft
Price per Sqft $139
Subdivision None Available
MLS Listing ID PACT505758
Sold Date 07/02/20
Style Cape Cod
Bedrooms 4
Full Baths 3
HOA Y/N N
Abv Grd Liv Area 3,411
Originating Board BRIGHT
Year Built 1952
Annual Tax Amount $6,804
Tax Year 2019
Lot Size 1.300 Acres
Acres 1.3
Lot Dimensions 0.00 x 0.00
Property Description
SHOWINGS BEGIN JUNE 19, 2020. Prior to showings, please provide completed COVID19 health & safety acknowledgement. Form is available in MLS. All individuals attending showings must wear face masks. No more than three attendees per showings. Welcome to 108 Darby Road! Walking distance to the Paoli train station, routes 30, 100, 202 and the PA turnpike slip ramp. Oldie but goodie...this home is being sold "as-is" needs updating and a little TLC will give this diamond in the rough a well deserved face lift. Cape Cod. 4 bedroom and 3 full bathrooms with a huge addition family room and one of the full bathrooms right on the main floor. Two fire places, built ins, kitchen with access to huge patio overlooking large back yard complete with 2 car detached garage/barn with the potential of efficency apartment above. There is also an small apartment attached to the main house with its own entrance.Call agent for details. Tenant occupied. All showings go through Anita 610-324-8746
Location
State PA
County Chester
Area Tredyffrin Twp (10343)
Zoning R1
Rooms
Basement Full
Main Level Bedrooms 2
Interior
Heating Hot Water
Cooling None
Fireplaces Number 1
Fireplace Y
Heat Source Oil
Laundry Basement
Exterior
Parking Features Other
Garage Spaces 5.0
Water Access N
Accessibility None
Total Parking Spaces 5
Garage Y
Building
Story 2
Sewer Public Sewer
Water Public
Architectural Style Cape Cod
Level or Stories 2
Additional Building Above Grade, Below Grade
New Construction N
Schools
School District Tredyffrin-Easttown
Others
Senior Community No
Tax ID 43-09R-0037
Ownership Fee Simple
SqFt Source Assessor
Acceptable Financing Cash, Conventional
Horse Property N
Listing Terms Cash, Conventional
Financing Cash,Conventional
Special Listing Condition Standard
Read Less
Want to know what your home might be worth? Contact us for a FREE valuation!

Our team is ready to help you sell your home for the highest possible price ASAP

Bought with Vijay Peethambaram • Realty Mark Associates




