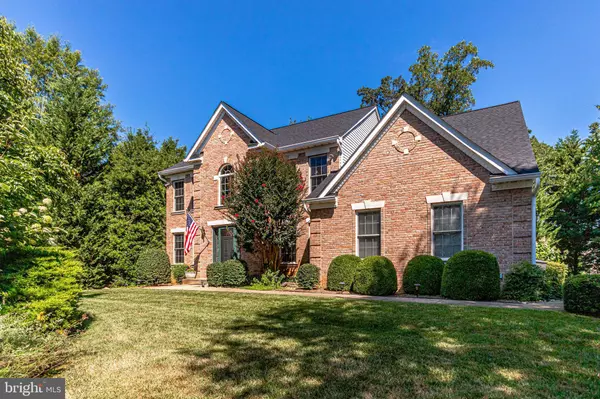$550,000
$545,000
0.9%For more information regarding the value of a property, please contact us for a free consultation.
7401 SILENT WILLOW CT Manassas, VA 20112
4 Beds
4 Baths
3,669 SqFt
Key Details
Sold Price $550,000
Property Type Single Family Home
Sub Type Detached
Listing Status Sold
Purchase Type For Sale
Square Footage 3,669 sqft
Price per Sqft $149
Subdivision The Willows
MLS Listing ID VAPW500058
Sold Date 08/21/20
Style Colonial
Bedrooms 4
Full Baths 3
Half Baths 1
HOA Fees $8/ann
HOA Y/N Y
Abv Grd Liv Area 2,719
Originating Board BRIGHT
Year Built 2000
Annual Tax Amount $6,157
Tax Year 2020
Lot Size 0.484 Acres
Acres 0.48
Property Description
Gorgeous 4 bedroom, 3.5 bath home on a pristine corner lot! 3 finished levels on nearly a 1/2 an acre with mature trees. The main level features a dramatic 2-story foyer, chair rails, built-ins, crown molding & recessed lights. A $5,000 credit is being offered to the buyers so you can choose your perfect kitchen countertops to compliment the stainless steel appliances, Birch cabinetry and plenty of space! The lower level offers double door walkout access, 2 big storage areas, a full bathroom and so much room to entertain. Large rear deck is wonderful for entertaining or relaxing. The roof was done in 10-19, the flooring on the main level is very recent as well. The location is so perfect! Less than 100 yards to the community pool, it's like having your own pool without having to maintain it. So close to schools, commuter routes, the VRE and more. You have to see it to appreciate it. Thank you for showing!
Location
State VA
County Prince William
Zoning PMR
Rooms
Other Rooms Living Room, Dining Room, Primary Bedroom, Bedroom 2, Bedroom 3, Bedroom 4, Kitchen, Game Room, Family Room, Foyer, Breakfast Room, Storage Room, Bathroom 2, Primary Bathroom, Full Bath, Half Bath
Basement Fully Finished
Interior
Interior Features Dining Area, Family Room Off Kitchen, Kitchen - Island, Pantry, Walk-in Closet(s), Wood Floors
Hot Water Natural Gas
Heating Forced Air
Cooling Central A/C
Fireplaces Number 1
Equipment Stainless Steel Appliances
Fireplace Y
Appliance Stainless Steel Appliances
Heat Source Natural Gas
Exterior
Exterior Feature Deck(s)
Parking Features Garage - Side Entry
Garage Spaces 6.0
Water Access N
Accessibility Other
Porch Deck(s)
Attached Garage 2
Total Parking Spaces 6
Garage Y
Building
Lot Description Corner
Story 3
Sewer Public Sewer
Water Public
Architectural Style Colonial
Level or Stories 3
Additional Building Above Grade, Below Grade
New Construction N
Schools
Elementary Schools Marshall
Middle Schools Benton
High Schools Osbourn Park
School District Prince William County Public Schools
Others
Senior Community No
Tax ID 7893-91-5630
Ownership Fee Simple
SqFt Source Assessor
Special Listing Condition Standard
Read Less
Want to know what your home might be worth? Contact us for a FREE valuation!

Our team is ready to help you sell your home for the highest possible price ASAP

Bought with Brandon K. Anderson • Coldwell Banker Elite





