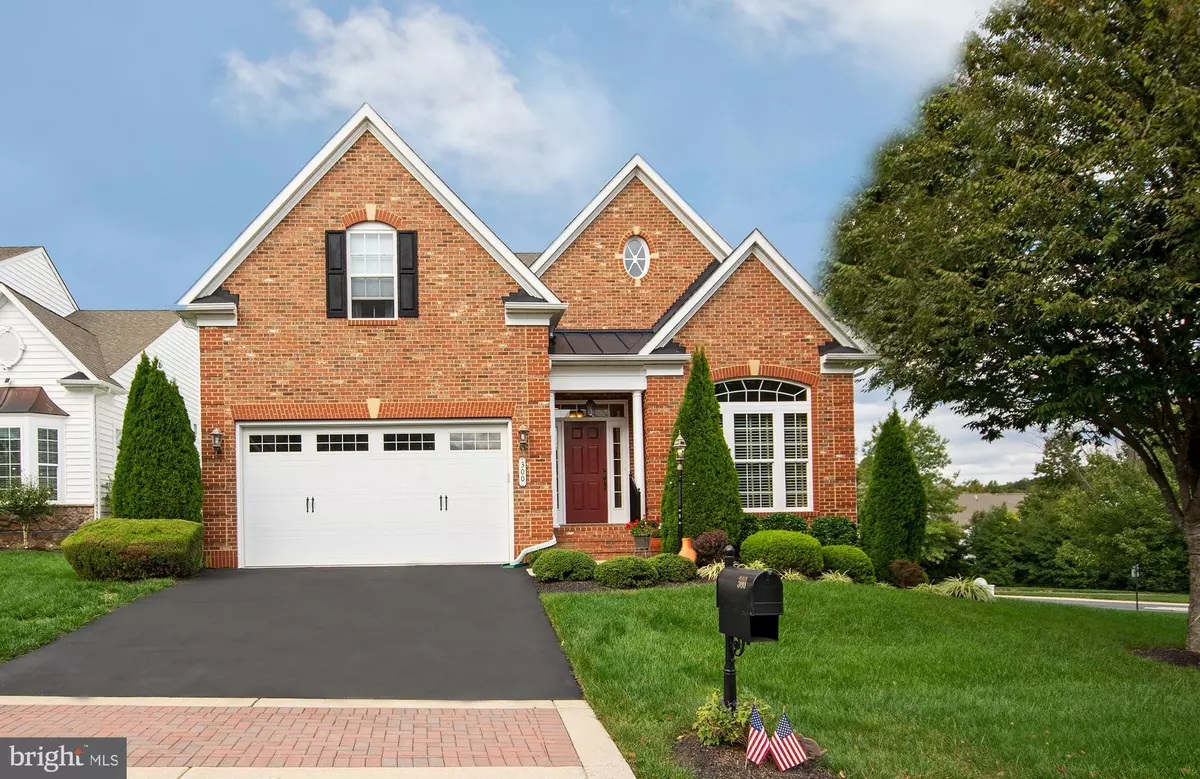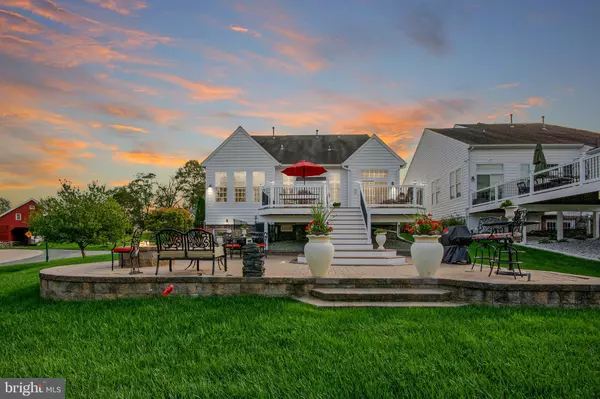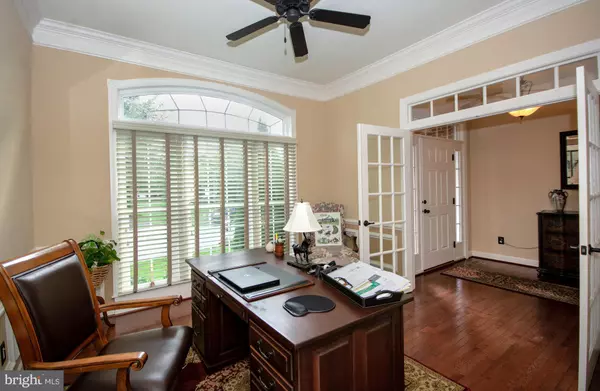$505,000
$549,900
8.2%For more information regarding the value of a property, please contact us for a free consultation.
300 BOUNDING HOME CT Havre De Grace, MD 21078
3 Beds
4 Baths
4,914 SqFt
Key Details
Sold Price $505,000
Property Type Single Family Home
Sub Type Detached
Listing Status Sold
Purchase Type For Sale
Square Footage 4,914 sqft
Price per Sqft $102
Subdivision Bulle Rock
MLS Listing ID MDHR252738
Sold Date 12/17/20
Style Colonial
Bedrooms 3
Full Baths 4
HOA Fees $353/mo
HOA Y/N Y
Abv Grd Liv Area 2,908
Originating Board BRIGHT
Year Built 2009
Annual Tax Amount $6,965
Tax Year 2020
Lot Size 8,898 Sqft
Acres 0.2
Property Description
Welcome home to 300 Bounding Home Ct in Bulle Rock, 'where life imitates vacation!' NV Homes quality and craftsmanship shine throughout this stately brick-front home. This spacious Bornquist model is loaded with builder upgrades and features 3 bedrooms, 4 full bathrooms and over 3500 sq ft of finished living space. Open concept kitchen with ceramic tile floors, granite counters, stainless appliances, double wall oven, island with pendant lighting and breakfast bar overlooks a dinette and extended living room that boasts gorgeous hardwood floors, gas fireplace with beautiful stone hearth and mantel. Enormous owner's suite features a tray ceiling, sitting room and large walk-in closet with built-in shelving. In the master bathroom you will find two vanities, water closet, linen closet and roman shower with two bench seats, two shower heads and shelving. A formal dining room, laundry room, second bedroom, full bathroom and office round out the main level. Upstairs is a loft bedroom and full bathroom. The lower level is perfect for entertaining as it features a spacious rec room with gas fireplace, full wet bar, media room, full bathroom and bonus room with walk-up to the back patio. Ample storage space in the storage room and utility room. Outside you'll find a backyard oasis with an ipe (Brazilian wood) illuminated deck with stairs down to the paver patio featuring a built-in fire pit. Two car front-load garage with inside access to the main floor. Enjoy all of the amenities Bulle Rock has to offer including lawn maintenance, trash and snow removal, the indoor/outdoor swimming pools, trails, tennis, golf and fitness center.
Location
State MD
County Harford
Zoning R2
Rooms
Other Rooms Living Room, Dining Room, Primary Bedroom, Bedroom 2, Bedroom 3, Kitchen, Foyer, Laundry, Other, Office, Recreation Room, Storage Room, Utility Room, Media Room, Bathroom 2, Bathroom 3, Bonus Room, Primary Bathroom, Full Bath
Basement Walkout Stairs, Interior Access
Main Level Bedrooms 2
Interior
Interior Features Bar, Built-Ins, Carpet, Ceiling Fan(s), Chair Railings, Crown Moldings, Dining Area, Entry Level Bedroom, Floor Plan - Open, Formal/Separate Dining Room, Intercom, Kitchen - Island, Pantry, Primary Bath(s), Recessed Lighting, Tub Shower, Wainscotting, Walk-in Closet(s), Wet/Dry Bar, Window Treatments, Wood Floors
Hot Water Natural Gas
Heating Forced Air, Zoned
Cooling Multi Units, Central A/C
Flooring Carpet, Ceramic Tile, Hardwood
Fireplaces Number 2
Fireplaces Type Mantel(s), Stone, Screen
Equipment Built-In Microwave, Dishwasher, Dryer - Gas, Intercom, Oven - Double, Oven/Range - Gas, Refrigerator, Stainless Steel Appliances, Cooktop, Washer
Furnishings No
Fireplace Y
Window Features Transom,Double Hung,Atrium
Appliance Built-In Microwave, Dishwasher, Dryer - Gas, Intercom, Oven - Double, Oven/Range - Gas, Refrigerator, Stainless Steel Appliances, Cooktop, Washer
Heat Source Natural Gas
Laundry Main Floor
Exterior
Parking Features Garage - Front Entry, Inside Access
Garage Spaces 4.0
Utilities Available Under Ground, Electric Available, Cable TV Available
Water Access N
Roof Type Shingle
Accessibility None
Attached Garage 2
Total Parking Spaces 4
Garage Y
Building
Lot Description Corner, Landscaping
Story 2
Sewer Public Sewer
Water Public
Architectural Style Colonial
Level or Stories 2
Additional Building Above Grade, Below Grade
Structure Type Dry Wall,9'+ Ceilings,Tray Ceilings
New Construction N
Schools
Elementary Schools Havre De Grace
Middle Schools Havre De Grace
High Schools Havre De Grace
School District Harford County Public Schools
Others
HOA Fee Include Common Area Maintenance,Health Club,Lawn Maintenance,Management,Other,Pool(s),Security Gate,Snow Removal,Trash,Recreation Facility
Senior Community No
Tax ID 1306079016
Ownership Fee Simple
SqFt Source Assessor
Horse Property N
Special Listing Condition Standard
Read Less
Want to know what your home might be worth? Contact us for a FREE valuation!

Our team is ready to help you sell your home for the highest possible price ASAP

Bought with Brian Zack • Garceau Realty




