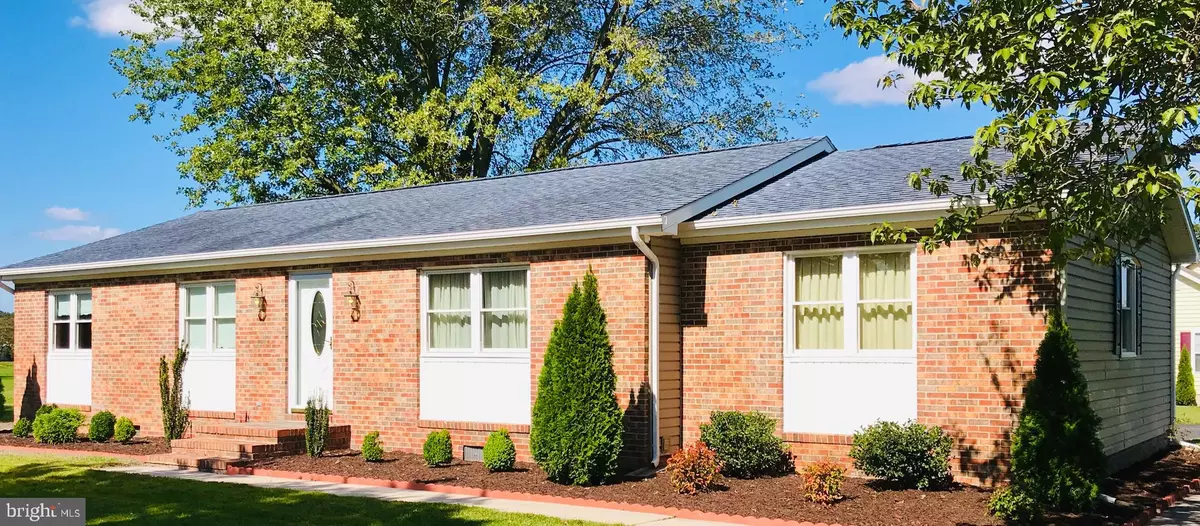$199,900
$204,900
2.4%For more information regarding the value of a property, please contact us for a free consultation.
7402 CEMETERY AVE Pittsville, MD 21850
3 Beds
2 Baths
1,288 SqFt
Key Details
Sold Price $199,900
Property Type Single Family Home
Sub Type Detached
Listing Status Sold
Purchase Type For Sale
Square Footage 1,288 sqft
Price per Sqft $155
Subdivision None Available
MLS Listing ID MDWC110072
Sold Date 01/14/21
Style Ranch/Rambler
Bedrooms 3
Full Baths 2
HOA Y/N N
Abv Grd Liv Area 1,288
Originating Board BRIGHT
Year Built 1977
Annual Tax Amount $1,812
Tax Year 2020
Lot Size 0.669 Acres
Acres 0.67
Lot Dimensions 0.00 x 0.00
Property Description
The best way to describe this Renovated 3 Bedroom / 2 Bathroom 1,288 square feet Rancher in Pittsville is NEW! Home has been updated with Solid Surface Countertops and Sink in the Kitchen, Vinyl Tilt-In Windows, an Architectural Shingle Roof, Laminate Floors and Carpets in every Bedroom and Fresh Paint throughout the Interior. The Home sits on a 2/3 Acre Lot with a Large Outbuilding and smaller Shed for extra storage. There is also an Abundance of Storage in the Kitchen, Garage, and Attic. The Home is less than 1/2 Hour to the Shopping Mall, Specialty Shops, Restaurants, PRMC Hospital, Purdue Baseball Stadium, Salisbury University an Concerts and Athletic Events at the Wicomico Civic Center and Salisbury University. Heading East the Home is less than 1/2 Hour to Ocean City and it's 10.5 Miles of Oceanfront Beaches, one of the Largest Tourist Destinations on the East Coast. Contact the Listing Agent for information regarding a No Money Down USDA Mortgage. Square footage/sizes are not guaranteed. Buyer should do own do diligence and measure subject property and confirm all information to their satisfaction, including schools, site and tax information. Escrow deposit checks are to be made payable to either your broker or the settlement company, but NOT to Coldwell Banker.
Location
State MD
County Wicomico
Area Wicomico Northeast (23-02)
Zoning R2
Direction Southeast
Rooms
Other Rooms Living Room, Dining Room, Bedroom 2, Bedroom 3, Kitchen, Bedroom 1, Bathroom 1, Bathroom 2
Main Level Bedrooms 3
Interior
Interior Features Attic, Carpet, Ceiling Fan(s), Combination Kitchen/Dining, Floor Plan - Traditional, Chair Railings
Hot Water Electric
Heating Baseboard - Electric
Cooling Central A/C, Ceiling Fan(s)
Flooring Carpet, Laminated, Vinyl
Equipment Dishwasher, Dryer - Electric, Exhaust Fan, Oven/Range - Electric, Refrigerator, Washer, Water Heater, Freezer
Furnishings No
Fireplace N
Window Features Screens,Double Pane
Appliance Dishwasher, Dryer - Electric, Exhaust Fan, Oven/Range - Electric, Refrigerator, Washer, Water Heater, Freezer
Heat Source Electric
Laundry Dryer In Unit, Washer In Unit
Exterior
Exterior Feature Patio(s)
Parking Features Additional Storage Area, Garage - Rear Entry, Inside Access
Garage Spaces 3.0
Utilities Available Cable TV Available, Electric Available, Phone Available
Water Access N
View Street
Roof Type Architectural Shingle
Street Surface Black Top
Accessibility 2+ Access Exits, >84\" Garage Door, Doors - Swing In
Porch Patio(s)
Road Frontage City/County
Attached Garage 1
Total Parking Spaces 3
Garage Y
Building
Lot Description Corner, Cleared, Front Yard, Landscaping, Rear Yard, Road Frontage, SideYard(s)
Story 1
Foundation Crawl Space, Block, Brick/Mortar
Sewer Public Sewer
Water Public
Architectural Style Ranch/Rambler
Level or Stories 1
Additional Building Above Grade, Below Grade
Structure Type Dry Wall
New Construction N
Schools
Elementary Schools Willards
Middle Schools Pittsville Elementary & Middle
High Schools Parkside
School District Wicomico County Public Schools
Others
Senior Community No
Tax ID 04-013158
Ownership Fee Simple
SqFt Source Assessor
Acceptable Financing Cash, Conventional, FHA, USDA, Rural Development, VA
Horse Property N
Listing Terms Cash, Conventional, FHA, USDA, Rural Development, VA
Financing Cash,Conventional,FHA,USDA,Rural Development,VA
Special Listing Condition Standard
Read Less
Want to know what your home might be worth? Contact us for a FREE valuation!

Our team is ready to help you sell your home for the highest possible price ASAP

Bought with Patricia Bounds • ERA Martin Associates





