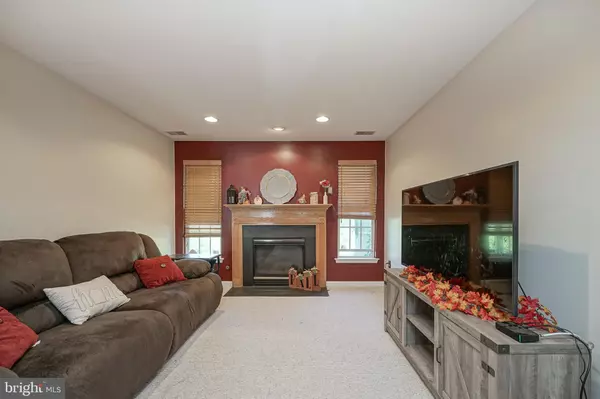$232,000
$220,000
5.5%For more information regarding the value of a property, please contact us for a free consultation.
112 CAMBRIDGE CT Woodbury, NJ 08096
3 Beds
3 Baths
1,948 SqFt
Key Details
Sold Price $232,000
Property Type Townhouse
Sub Type Interior Row/Townhouse
Listing Status Sold
Purchase Type For Sale
Square Footage 1,948 sqft
Price per Sqft $119
Subdivision Liberty Place
MLS Listing ID NJGL264962
Sold Date 12/18/20
Style Traditional
Bedrooms 3
Full Baths 2
Half Baths 1
HOA Fees $135/mo
HOA Y/N Y
Abv Grd Liv Area 1,948
Originating Board BRIGHT
Year Built 2001
Annual Tax Amount $6,164
Tax Year 2020
Lot Dimensions 20.03 x 115.86
Property Description
Multiple Offers-Best and Final Due Monday, November 9, 2020 @ 5PM Listing Agent is related to Seller. Buyer's Financing Fell Through. Home Inspection report can be provided as well as Clear Termite Cert. FHA Appraisal has been completed. Please contact me for information. Welcome Home to Liberty Place at Locust Grove! This 3 story, 3 bed 2.5 bath townhome is located minutes away from Route 55 and 42. As you walk into this home, you will find yourself in a spacious foyer with access to the attached garage from inside. Head to the fully finished and spacious family room with a gas fireplace. There is a door that provides access to the outside patio, along with a laundry room and half bathroom. Continue on up to the beautiful hardwood stairs to the main level which features a living room, eat-in kitchen with a spacious area for large table. The kitchen boasts a sizeable island, generous cabinetry topped in neutral granite countertops and stainless steel appliances. Access the deck through the kitchen. Upstairs, the master suite has a full bathroom with a stall shower and large walk in closet. Two additional bedrooms are down the hall and share another full bathroom. This home boasts natural light throughout even on the walk in level! Home is conveniently located near Route 42 and Route 55 shopping, restaurants and public transportation. Listing Agent is related to Seller. Seller's Property Disclosure attached. Please turn off all lights when done showing. Please follow social distancing guidelines, as well as wearing a mask and gloves while going through the property, there is family who lives in this home.
Location
State NJ
County Gloucester
Area Deptford Twp (20802)
Zoning R10
Rooms
Other Rooms Living Room, Kitchen, Basement, Laundry
Basement Daylight, Full, Fully Finished, Outside Entrance, Walkout Level
Interior
Interior Features Attic, Attic/House Fan, Ceiling Fan(s), Combination Kitchen/Dining
Hot Water Natural Gas
Heating Forced Air
Cooling Central A/C
Flooring Hardwood, Carpet
Equipment Built-In Microwave, Dishwasher, Disposal, Dryer - Electric, Microwave, Oven/Range - Electric, Stainless Steel Appliances, Washer
Furnishings No
Fireplace N
Appliance Built-In Microwave, Dishwasher, Disposal, Dryer - Electric, Microwave, Oven/Range - Electric, Stainless Steel Appliances, Washer
Heat Source Central
Laundry Basement
Exterior
Exterior Feature Deck(s), Patio(s)
Parking Features Garage - Front Entry, Inside Access
Garage Spaces 3.0
Utilities Available Cable TV Available, Electric Available, Natural Gas Available, Phone, Sewer Available, Water Available
Water Access N
Roof Type Shingle
Accessibility None
Porch Deck(s), Patio(s)
Attached Garage 1
Total Parking Spaces 3
Garage Y
Building
Story 3
Sewer Public Sewer
Water Public
Architectural Style Traditional
Level or Stories 3
Additional Building Above Grade, Below Grade
Structure Type Dry Wall
New Construction N
Schools
High Schools Deptford Township H.S.
School District Deptford Township Public Schools
Others
HOA Fee Include Snow Removal,Trash,Lawn Maintenance
Senior Community No
Tax ID 02-00005 21-00007
Ownership Fee Simple
SqFt Source Assessor
Acceptable Financing Cash, Conventional, FHA
Listing Terms Cash, Conventional, FHA
Financing Cash,Conventional,FHA
Special Listing Condition Standard
Read Less
Want to know what your home might be worth? Contact us for a FREE valuation!

Our team is ready to help you sell your home for the highest possible price ASAP

Bought with Angelina M Taulane • Keller Williams Realty - Moorestown




