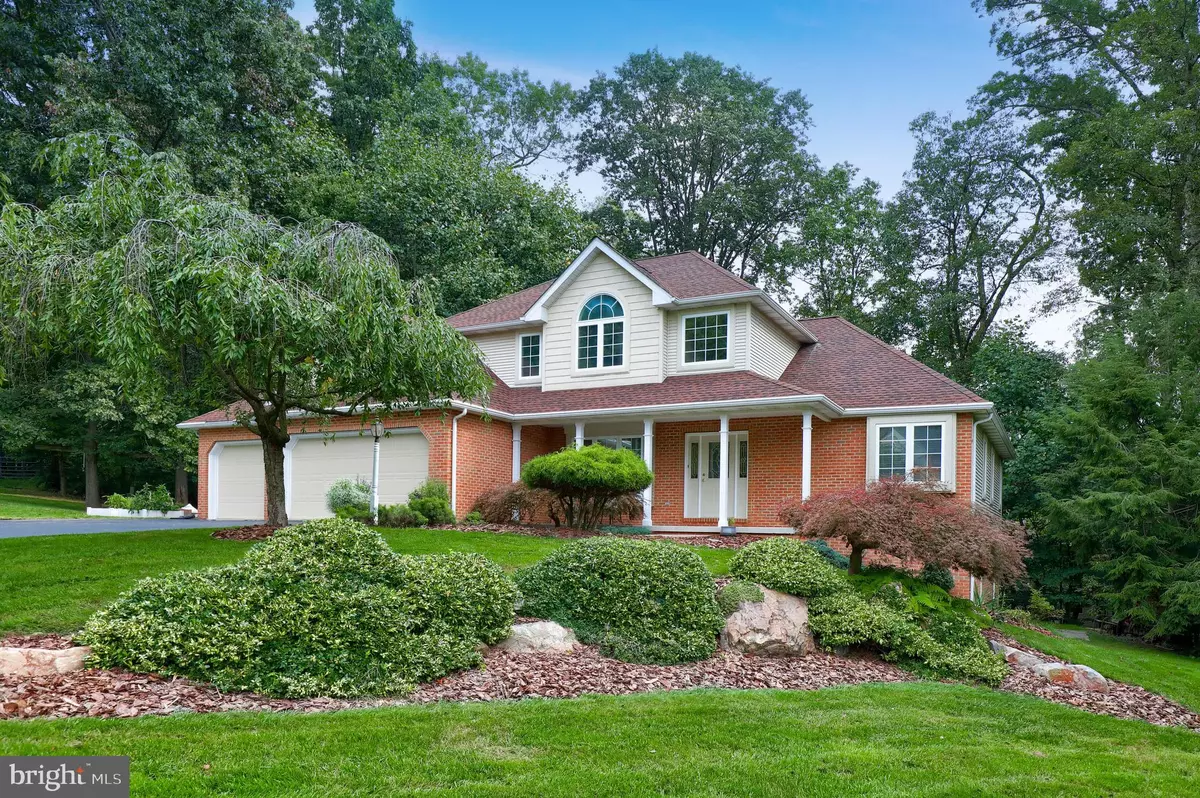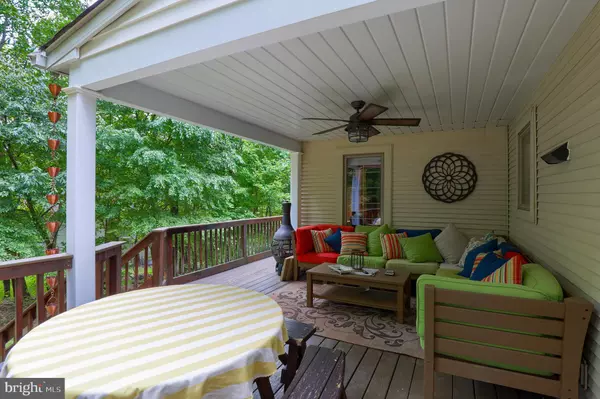$480,000
$480,000
For more information regarding the value of a property, please contact us for a free consultation.
601 TENBY LN Columbia, PA 17512
4 Beds
4 Baths
3,609 SqFt
Key Details
Sold Price $480,000
Property Type Single Family Home
Sub Type Detached
Listing Status Sold
Purchase Type For Sale
Square Footage 3,609 sqft
Price per Sqft $133
Subdivision None Available
MLS Listing ID PALA170820
Sold Date 11/17/20
Style Contemporary
Bedrooms 4
Full Baths 3
Half Baths 1
HOA Y/N N
Abv Grd Liv Area 2,752
Originating Board BRIGHT
Year Built 1998
Annual Tax Amount $5,982
Tax Year 2020
Lot Size 0.550 Acres
Acres 0.55
Property Description
Set back on a private corner lot in West Hempfield Township stands this incredible contemporary cape style home featuring 4 bedroom and 3.5 baths with 3600 Sq. Ft. covered by a 7 peak hand framed hip roof that was replaced in 2018. This property is in an ideal location as it backs to a private wooded lot and sits on over half an acre against a tall hill. As you enter the front door and into the grand and welcoming foyer, you will enjoy the open floor plan, high ceilings, fine features and so much more. The magnificent 1st floor owner's suite has a sliding glass door leading to a private nook off the wrap around deck with enough space for a hot tub. The owner's private bath is lovely with dual vanities, a walk-in shower with bench seat, and a sizable walk-in closet area. The open and spacious custom kitchen has lots of storage space and cabinets, granite counter tops, stylish tile backsplash, and breakfast bar. As well as a large stainless steel sink, stainless steel Jenn-Air gas cook top, and stainless steel refrigerator. Just off the kitchen is the phenomenal Great Room with 17 ft high ceiling and grand window display that lets in lots of natural light. The Great Room is a wonderful space for entertaining or relaxing and is an area everyone will congregate in. For more formal occasions is the private dining room with hardwood floors, deep windowsill, and crown molding. An extra area is the bonus room off the kitchen that has its own private access to the garage that could be used for an array of uses, such as a play room, office, study or mudroom. The upper level hosts 2 bedrooms and a suite that has numerous possibilities such as 2 sleeping quarters, each with a closet and it has a full bath, or it could be a bedroom with sitting area and play room. It really has endless possibilities. The lower level offers a large open rec room with office area with built-in shelves and a bench seat, an open area for pool or ping pong table, and a home theater corner with surround sound making it an ideal place to watch a film or the big game. The exterior is a delight with a private wooded atmosphere, along with a wraparound wood deck, covered pavilion excellent for grilling and gathering, or for that romantic evening with a glass of wine. Excellent location private and secluded lot just off a hilltop setting, surrounded by farmland but close to dining, shopping and entertainment. With an easy and low traffic commute and close to Rte 30 and Rte 283. Another hidden feature is the position of the property in relation to the hill offers protection from the wind and keeps the temperatures warm in the winter and cool in the summer all while keeping the winter winds away and making weather enjoyable year round. Other great features include a quiet and picturesque neighborhood, 3 car wide driveway and an attached 3-car garage, and 1.5 mile walk around Grubb Lake Park walking trail. The beautiful and scenic Grubb Lake allows for walking, hiking, and bike riding around the park. See this move-in ready home and schedule a showing today!
Location
State PA
County Lancaster
Area West Hempfield Twp (10530)
Zoning RESIDENTIAL
Rooms
Other Rooms Dining Room, Primary Bedroom, Sitting Room, Bedroom 2, Bedroom 3, Bedroom 4, Kitchen, Foyer, Breakfast Room, Study, Great Room, Laundry, Recreation Room, Media Room, Bonus Room, Primary Bathroom, Full Bath, Half Bath, Additional Bedroom
Basement Full, Fully Finished, Outside Entrance, Sump Pump
Main Level Bedrooms 1
Interior
Interior Features Built-Ins, Breakfast Area, Carpet, Ceiling Fan(s), Chair Railings, Crown Moldings, Dining Area, Entry Level Bedroom, Family Room Off Kitchen, Floor Plan - Open, Formal/Separate Dining Room, Kitchen - Gourmet, Primary Bath(s), Skylight(s), Stall Shower, Tub Shower, Upgraded Countertops, Wainscotting, Walk-in Closet(s), Wood Floors, Recessed Lighting
Hot Water Propane
Heating Forced Air, Heat Pump(s)
Cooling Central A/C
Flooring Carpet, Hardwood, Tile/Brick, Other
Fireplaces Number 1
Fireplaces Type Gas/Propane
Equipment Dishwasher, Oven/Range - Gas, Range Hood, Refrigerator, Stainless Steel Appliances, Washer, Dryer, Water Heater, Disposal
Fireplace Y
Window Features Skylights
Appliance Dishwasher, Oven/Range - Gas, Range Hood, Refrigerator, Stainless Steel Appliances, Washer, Dryer, Water Heater, Disposal
Heat Source Propane - Owned
Laundry Main Floor
Exterior
Exterior Feature Deck(s), Patio(s), Porch(es)
Parking Features Additional Storage Area, Garage Door Opener, Inside Access
Garage Spaces 3.0
Water Access N
Roof Type Composite,Shingle
Street Surface Black Top,Paved
Accessibility Other
Porch Deck(s), Patio(s), Porch(es)
Road Frontage Private
Attached Garage 3
Total Parking Spaces 3
Garage Y
Building
Lot Description Front Yard, Landscaping, Level, Private, Rear Yard, SideYard(s), Trees/Wooded, Sloping
Story 2
Sewer Public Sewer
Water Public
Architectural Style Contemporary
Level or Stories 2
Additional Building Above Grade, Below Grade
Structure Type 2 Story Ceilings,Cathedral Ceilings,Vaulted Ceilings,High
New Construction N
Schools
High Schools Hempfield
School District Hempfield
Others
Senior Community No
Tax ID 300-80982-0-0000
Ownership Fee Simple
SqFt Source Assessor
Security Features Security System,Smoke Detector
Acceptable Financing Cash, Conventional
Listing Terms Cash, Conventional
Financing Cash,Conventional
Special Listing Condition Standard
Read Less
Want to know what your home might be worth? Contact us for a FREE valuation!

Our team is ready to help you sell your home for the highest possible price ASAP

Bought with Lynda A Charles • Charles & Associates RE




